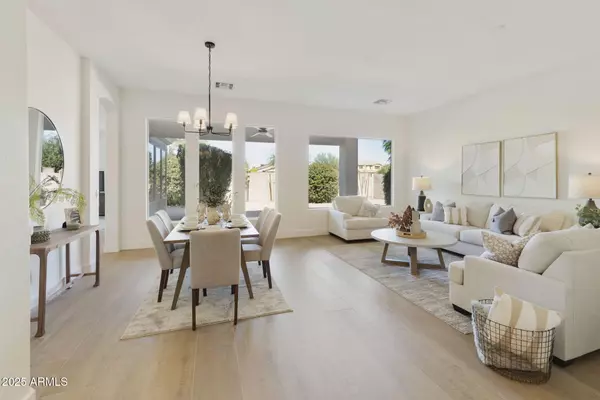
4 Beds
3 Baths
2,417 SqFt
4 Beds
3 Baths
2,417 SqFt
Key Details
Property Type Single Family Home
Sub Type Single Family Residence
Listing Status Active
Purchase Type For Sale
Square Footage 2,417 sqft
Price per Sqft $285
Subdivision Oakwood Lakes
MLS Listing ID 6939632
Style Ranch
Bedrooms 4
HOA Fees $255/qua
HOA Y/N Yes
Year Built 1998
Annual Tax Amount $2,426
Tax Year 2024
Lot Size 7,318 Sqft
Acres 0.17
Property Sub-Type Single Family Residence
Source Arizona Regional Multiple Listing Service (ARMLS)
Property Description
Tired of homes that say they're updated but feel half-baked?
This one's different.
Everything's been touched. Everything feels new. No 'new build' headaches.
New floors? Done. New fixtures? Done. Kitchen? A full-blown showstopper.
Quartz counters. Custom cabinetry. Stainless everything.
Even the light fixtures are dialed in.
No mystery repairs. No 'surprise' projects.
Roof? Under warranty. Solar? You own it. AC and water heater? Practically newborns.
And the inspection? Clean. Cleaner than clean.
This place is locked, loaded, and move-in ready.
Want privacy? You've got dual suites. Want space? Light floods every corner.
No stress. No drama. Just a home that feels right the second you walk in.
But here's the catch Homes like this don't sit around.
Location
State AZ
County Maricopa
Community Oakwood Lakes
Area Maricopa
Direction East on Chandler Heights, South on Tumbleweed, West on W Cherrywood Dr to the property.
Rooms
Other Rooms Great Room, Family Room
Den/Bedroom Plus 4
Separate Den/Office N
Interior
Interior Features High Speed Internet, Double Vanity, Eat-in Kitchen, Breakfast Bar, No Interior Steps, Kitchen Island, Full Bth Master Bdrm, Separate Shwr & Tub
Heating Natural Gas
Cooling Central Air, Ceiling Fan(s)
Flooring Carpet, Tile
Fireplace No
Window Features Dual Pane
SPA None
Laundry Wshr/Dry HookUp Only
Exterior
Parking Features Garage Door Opener, Direct Access, Attch'd Gar Cabinets
Garage Spaces 3.0
Garage Description 3.0
Fence Block
Community Features Lake
Utilities Available SRP
Roof Type Tile
Porch Covered Patio(s)
Total Parking Spaces 3
Private Pool No
Building
Lot Description Sprinklers In Rear, Sprinklers In Front, Desert Back, Desert Front, Gravel/Stone Front, Gravel/Stone Back, Auto Timer H2O Front, Auto Timer H2O Back
Story 1
Builder Name UNKNOWN
Sewer Public Sewer
Water City Water
Architectural Style Ranch
New Construction No
Schools
Elementary Schools Anna Marie Jacobson Elementary School
Middle Schools Bogle Junior High School
High Schools Hamilton High School
School District Chandler Unified District #80
Others
HOA Name Oakwood Lakes HOA
HOA Fee Include Maintenance Grounds
Senior Community No
Tax ID 303-74-435
Ownership Fee Simple
Acceptable Financing Cash, Conventional, FHA, VA Loan
Horse Property N
Disclosures Agency Discl Req, Seller Discl Avail
Possession Close Of Escrow, By Agreement
Listing Terms Cash, Conventional, FHA, VA Loan

Copyright 2025 Arizona Regional Multiple Listing Service, Inc. All rights reserved.
GET MORE INFORMATION

REALTOR®






