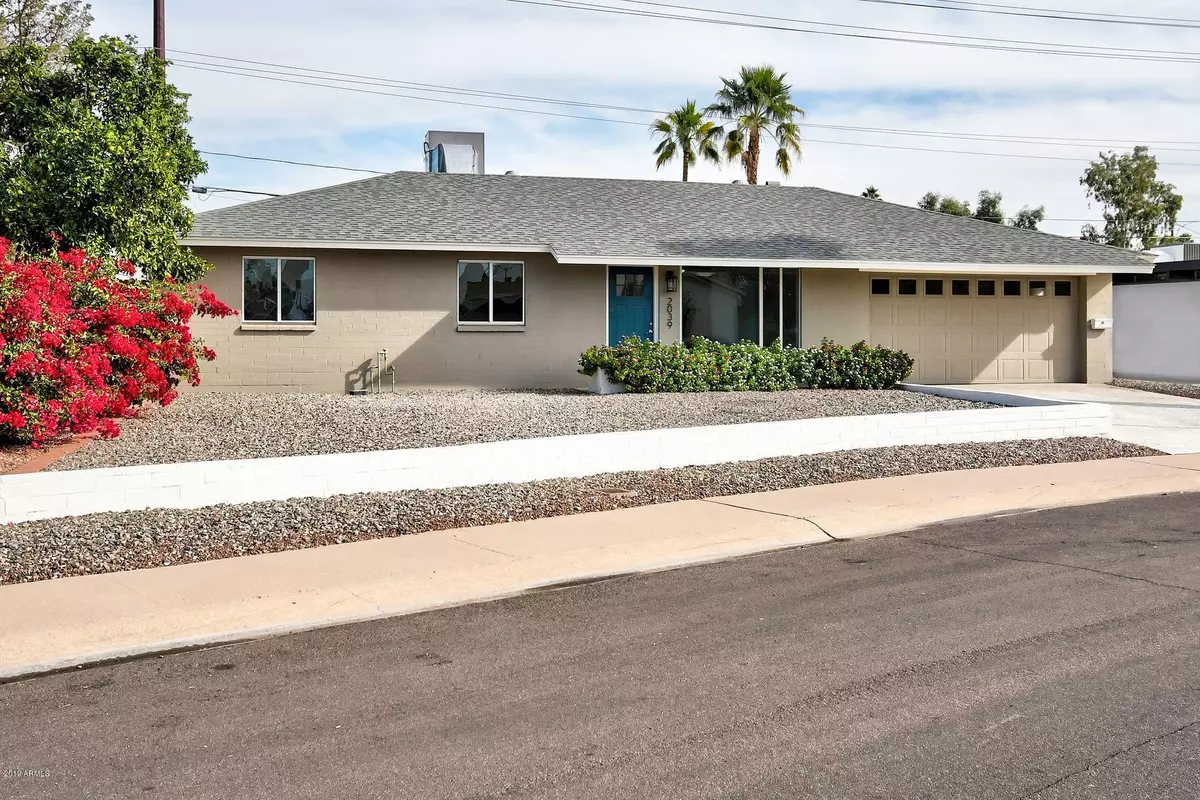$449,000
$449,000
For more information regarding the value of a property, please contact us for a free consultation.
3 Beds
2 Baths
1,867 SqFt
SOLD DATE : 01/21/2020
Key Details
Sold Price $449,000
Property Type Single Family Home
Sub Type Single Family - Detached
Listing Status Sold
Purchase Type For Sale
Square Footage 1,867 sqft
Price per Sqft $240
Subdivision Cox Heights 4 Amd
MLS Listing ID 6010908
Sold Date 01/21/20
Style Ranch
Bedrooms 3
HOA Y/N No
Originating Board Arizona Regional Multiple Listing Service (ARMLS)
Year Built 1959
Annual Tax Amount $1,180
Tax Year 2019
Lot Size 8,385 Sqft
Acres 0.19
Property Description
I have a confession to make. I was initially built in 1959, but let me tell you, I've had some work done. One could say that I'm a perfect size, having three bedrooms and two full bathrooms. I'd say there's plenty of room for everyone! I'm a fully remodeled ranch style home on a corner lot in a nice quiet neighborhood with no HOA!! Once inside, it is obvious that every thought was put into the design of the home. My floor plan shows off my best features, from my gourmet kitchen with new brand new white shaker cabinetry offset by beautiful granite counters and polished with stainless steel appliances. Beautiful grey wood grain tile flooring flows throughout, providing low maintenance and tying everything together. Every detail was carefully selected and quality crafted. My Arizona room is my favorite feature because it showcases my pristine yard as well as sets the stage for family fun and entertaining. All three of my bedrooms are extra spacious with plush carpeting with the master having a gorgeous en-suit adorned with marble. Imagine having your friends and family over on a warm summer day to enjoy my lush green lawn and sparkling blue pool for a BBQ. A sweet family has cared for me and loved me, and now it's your turn! I'm ready to be your new home today!
The absolutely perfect location!! Conveniently located near the 101 and 202 freeways, only minutes to Phoenix, Tempe & Mesa. Right around the corner from Old Town and world-class shopping at Fashion Square.
Location
State AZ
County Maricopa
Community Cox Heights 4 Amd
Direction Heading South on Hayden Rd, Turn Right on Monte Vista Rd, Turn Left on 79th Pl, First House on the Left.
Rooms
Other Rooms Arizona RoomLanai
Den/Bedroom Plus 3
Separate Den/Office N
Interior
Interior Features Breakfast Bar, No Interior Steps, Kitchen Island, Pantry, 3/4 Bath Master Bdrm, High Speed Internet, Granite Counters
Heating Electric
Cooling Refrigeration, Programmable Thmstat, Ceiling Fan(s)
Flooring Carpet, Tile
Fireplaces Number No Fireplace
Fireplaces Type None
Fireplace No
Window Features Double Pane Windows
SPA None
Laundry Inside, Wshr/Dry HookUp Only
Exterior
Exterior Feature Covered Patio(s), Patio
Parking Features Dir Entry frm Garage, Electric Door Opener, RV Gate
Garage Spaces 2.0
Garage Description 2.0
Fence Block
Pool Diving Pool, Private
Community Features Near Bus Stop, Playground, Biking/Walking Path
Utilities Available SRP, SW Gas
Amenities Available None, Other
Roof Type Composition
Building
Lot Description Sprinklers In Rear, Alley, Corner Lot, Gravel/Stone Front, Gravel/Stone Back, Grass Back, Auto Timer H2O Back
Story 1
Builder Name UNKNOWN
Sewer Public Sewer
Water City Water
Architectural Style Ranch
Structure Type Covered Patio(s), Patio
New Construction No
Schools
Elementary Schools Hohokam Elementary School
Middle Schools Supai Middle School
High Schools Coronado High School
School District Scottsdale Unified District
Others
HOA Fee Include No Fees, Other (See Remarks)
Senior Community No
Tax ID 131-10-111
Ownership Fee Simple
Acceptable Financing Cash, Conventional, VA Loan
Horse Property N
Listing Terms Cash, Conventional, VA Loan
Financing Conventional
Read Less Info
Want to know what your home might be worth? Contact us for a FREE valuation!

Our team is ready to help you sell your home for the highest possible price ASAP

Copyright 2024 Arizona Regional Multiple Listing Service, Inc. All rights reserved.
Bought with Just Referrals Real Estate
GET MORE INFORMATION

REALTOR®






