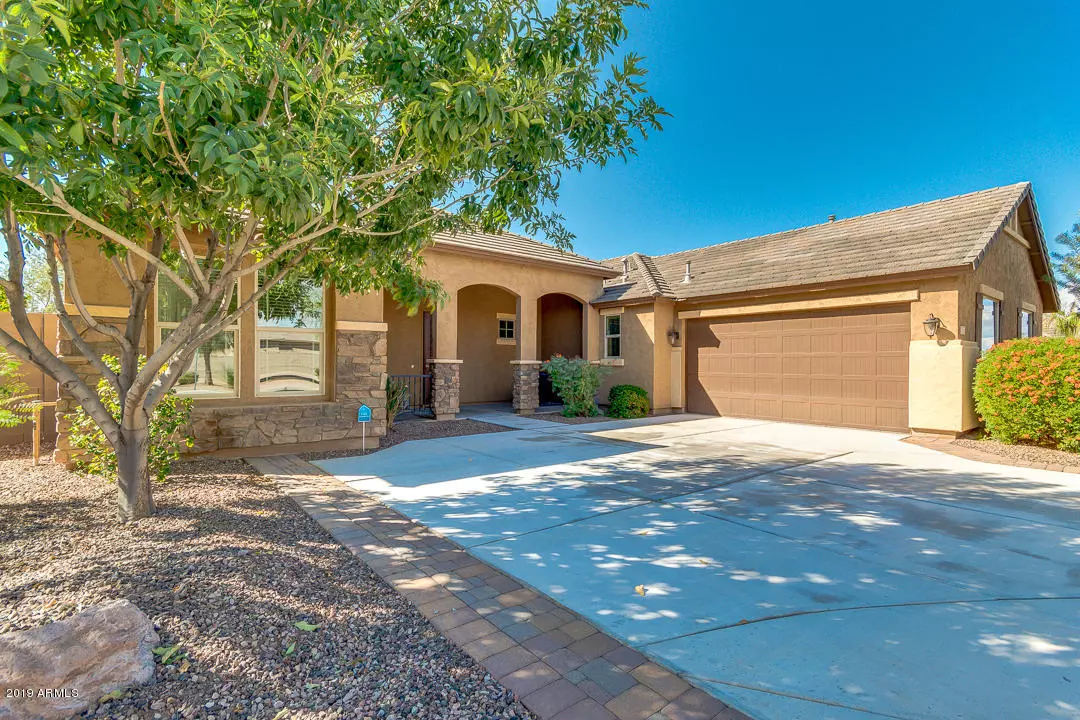$367,000
$369,000
0.5%For more information regarding the value of a property, please contact us for a free consultation.
4 Beds
2,429 SqFt
SOLD DATE : 01/10/2020
Key Details
Sold Price $367,000
Property Type Single Family Home
Sub Type Single Family - Detached
Listing Status Sold
Purchase Type For Sale
Square Footage 2,429 sqft
Price per Sqft $151
Subdivision Crismon Heights
MLS Listing ID 6002118
Sold Date 01/10/20
Style Ranch
Bedrooms 4
HOA Fees $109/mo
HOA Y/N Yes
Originating Board Arizona Regional Multiple Listing Service (ARMLS)
Year Built 2013
Annual Tax Amount $2,539
Tax Year 2019
Lot Size 0.265 Acres
Acres 0.27
Property Description
Single story, 4 bedroom, 3 bathroom, split floor plan. 20'' tile and upgraded carpeting throughout. Soaring, vaulted ceilings. Kitchen includes island, granite counters, staggered cabinets, recessed lighting, travertine backsplash, GE Profile Stainless Steel appliances and breakfast bar. French doors from Great Room to rear, paved and extended covered patio. Laundry room with space for that extra fridge or freezer. RV gate. Extra deep garage gives plenty of room for storage in addition to 2 cars. Dual zone AC. Blinds on all windows. Sunscreens on west facing windows. Lightly lived in and ready for you to move into. Extended 27' length garage with epoxy flooring and 8' high garage door. High profile RV parking allowed in subdivision.
Location
State AZ
County Maricopa
Community Crismon Heights
Direction E on Ocotillo, N on 218th Place, E on Domingo Road, S on 219th to home on your right.
Rooms
Other Rooms Great Room
Master Bedroom Split
Den/Bedroom Plus 4
Separate Den/Office N
Interior
Interior Features No Interior Steps, Soft Water Loop, Vaulted Ceiling(s), Water Softener Owned
Heating Natural Gas
Cooling Refrigeration, Ceiling Fan(s), Programmable Thmstat
Flooring Carpet, Tile
Fireplaces Number No Fireplace
Fireplaces Type No Fireplace
Fireplace No
Window Features Sunscreen(s), Dual Pane, Vinyl Frame
SPA None
Laundry Washer Included, Dryer Included, Wshr/Dry HookUp Only, Gas Dryer Hookup, 220 V Dryer Hookup, Inside
Exterior
Exterior Feature Covered Patio(s)
Parking Features Dir Entry frm Garage, Electric Door Opener, Extnded Lngth Garage, RV Gate
Garage Spaces 2.0
Garage Description 2.0
Fence Wrought Iron, Block
Pool No Pool2
Community Features BikingWalking Path, Children's Playgrnd
Utilities Available SRP, SW Gas3
Roof Type Tile
Building
Story 1
Builder Name Mint Construction
Sewer Sewer - Public
Water City Water
Architectural Style Ranch
Structure Type Covered Patio(s)
New Construction No
Schools
Elementary Schools Jack Barnes Elementary School
Middle Schools Newell Barney Middle School
High Schools Queen Creek High School
School District Queen Creek Unified District
Others
HOA Name Crismon Heights
HOA Fee Include Maintenance Grounds
Senior Community No
Tax ID 304-64-222
Ownership Fee Simple
Acceptable Financing Conventional, Cash, VA Loan, FHA
Horse Property N
Listing Terms Conventional, Cash, VA Loan, FHA
Financing Conventional
Read Less Info
Want to know what your home might be worth? Contact us for a FREE valuation!

Our team is ready to help you sell your home for the highest possible price ASAP

Copyright 2024 Arizona Regional Multiple Listing Service, Inc. All rights reserved.
Bought with eXp Realty
GET MORE INFORMATION

REALTOR®






