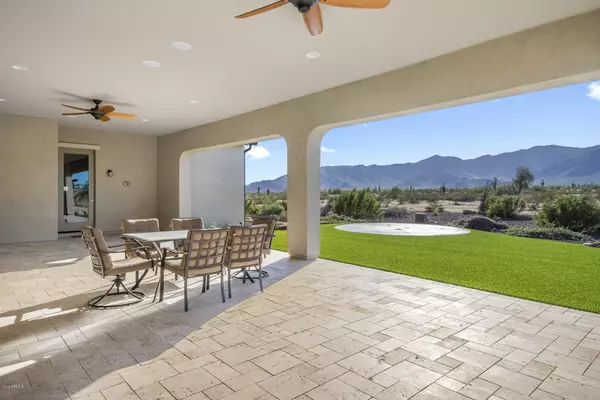$575,000
$624,995
8.0%For more information regarding the value of a property, please contact us for a free consultation.
3 Beds
3.5 Baths
3,064 SqFt
SOLD DATE : 01/31/2020
Key Details
Sold Price $575,000
Property Type Single Family Home
Sub Type Single Family - Detached
Listing Status Sold
Purchase Type For Sale
Square Footage 3,064 sqft
Price per Sqft $187
Subdivision Sonoran Ridge Estates
MLS Listing ID 5991346
Sold Date 01/31/20
Style Spanish
Bedrooms 3
HOA Fees $55/mo
HOA Y/N Yes
Originating Board Arizona Regional Multiple Listing Service (ARMLS)
Year Built 2016
Annual Tax Amount $2,727
Tax Year 2019
Lot Size 0.804 Acres
Acres 0.8
Property Description
Bring all offers. SELLER WILL CONSIDER TRADE, SELLER CARRYBACK or LEASE TO OWN. Former builder's model with extensive list of upgrades and an unprecedented level of quality at this price point. This stunning Joyce model single level floor plan includes a spacious master suite, two en-suite guest rooms, a den/office, formal dining room, great room, dinette, powder room and a gourmet kitchen with trendy creme cabinets, granite counter tops and stainless steel appliances. All sitting on 0.8 acre of premium lot backing to acres of untouched state land in the gated community of Sonoran Ridge Estates. The 16 ft wide telescope doors make the home feeling bright and airy, while showcasing the picturesque views of White Tank Mountain all day long. Backyard was recently completed with professional desert landscaping, high quality turf, upgraded lighting package as well as a splash pad, and there is still ample space for adding a pool and/or spa. Schedule your showing today.
Location
State AZ
County Maricopa
Community Sonoran Ridge Estates
Direction I10 Freeway to Loop 303 North, Exit on Northern Left, to Citrus Right, to Olive Left, to 192nd Drive Left. Through gate, road bends around to Right - Right on Echo Lane.
Rooms
Other Rooms Great Room
Master Bedroom Split
Den/Bedroom Plus 4
Separate Den/Office Y
Interior
Interior Features Eat-in Kitchen, Breakfast Bar, 9+ Flat Ceilings, No Interior Steps, Soft Water Loop, Kitchen Island, Pantry, Double Vanity, Full Bth Master Bdrm, Separate Shwr & Tub, High Speed Internet, Granite Counters
Heating Electric
Cooling Refrigeration, Programmable Thmstat, Ceiling Fan(s)
Flooring Carpet, Tile
Fireplaces Number No Fireplace
Fireplaces Type None
Fireplace No
Window Features ENERGY STAR Qualified Windows,Double Pane Windows,Low Emissivity Windows
SPA None
Laundry Wshr/Dry HookUp Only
Exterior
Exterior Feature Covered Patio(s), Patio
Parking Features Attch'd Gar Cabinets, Dir Entry frm Garage, Electric Door Opener
Garage Spaces 3.0
Garage Description 3.0
Fence None
Pool None
Landscape Description Irrigation Front
Community Features Gated Community
Utilities Available APS
View Mountain(s)
Roof Type Tile
Accessibility Lever Handles, Bath Lever Faucets
Private Pool No
Building
Lot Description Desert Front, Synthetic Grass Back, Auto Timer H2O Front, Irrigation Front
Story 1
Builder Name WILLIAM RYAN HOMES
Sewer Septic Tank
Water City Water
Architectural Style Spanish
Structure Type Covered Patio(s),Patio
New Construction No
Schools
Elementary Schools Mountain View - Waddell
Middle Schools Mountain View - Waddell
High Schools Shadow Ridge High School
School District Dysart Unified District
Others
HOA Name SRE Property Owners
HOA Fee Include Maintenance Grounds
Senior Community No
Tax ID 502-09-919
Ownership Fee Simple
Acceptable Financing Cash, Conventional, 1031 Exchange, FHA, Lease Purchase, Owner May Carry, VA Loan, Trade
Horse Property N
Listing Terms Cash, Conventional, 1031 Exchange, FHA, Lease Purchase, Owner May Carry, VA Loan, Trade
Financing Conventional
Read Less Info
Want to know what your home might be worth? Contact us for a FREE valuation!

Our team is ready to help you sell your home for the highest possible price ASAP

Copyright 2024 Arizona Regional Multiple Listing Service, Inc. All rights reserved.
Bought with Good Oak Real Estate
GET MORE INFORMATION

REALTOR®






