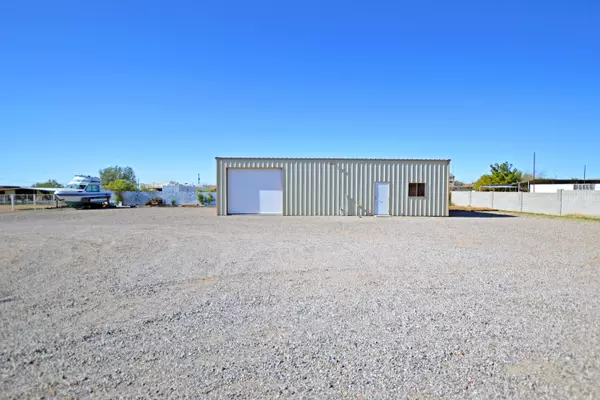$425,000
$425,000
For more information regarding the value of a property, please contact us for a free consultation.
3 Beds
2 Baths
1,520 SqFt
SOLD DATE : 04/17/2020
Key Details
Sold Price $425,000
Property Type Single Family Home
Sub Type Single Family - Detached
Listing Status Sold
Purchase Type For Sale
Square Footage 1,520 sqft
Price per Sqft $279
Subdivision County Island
MLS Listing ID 6023780
Sold Date 04/17/20
Bedrooms 3
HOA Y/N No
Originating Board Arizona Regional Multiple Listing Service (ARMLS)
Year Built 1995
Annual Tax Amount $1,493
Tax Year 2019
Lot Size 1.012 Acres
Acres 1.01
Property Description
Tons of space, Huge shop (aprox. 900 sq ft), AND a mother-in-law apartment (aprox. 600 sq ft) on back of lot! No HOA. Country living while still close to amenities, freeway access, and recreational areas. Located on Maricopa County Island. Garage conversion adds additional flex space to this roomy 3 bedroom 2 bathroom home. Priced to sell, come see it soon! Buyer and broker to verify all material facts and figures.
Location
State AZ
County Maricopa
Community County Island
Direction South from intersection to home on West side of street.
Rooms
Other Rooms Great Room, BonusGame Room
Guest Accommodations 600.0
Master Bedroom Not split
Den/Bedroom Plus 4
Separate Den/Office N
Interior
Interior Features Eat-in Kitchen, No Interior Steps, Other, Full Bth Master Bdrm, High Speed Internet
Heating Electric
Cooling Refrigeration
Flooring Carpet, Tile
Fireplaces Number No Fireplace
Fireplaces Type None
Fireplace No
SPA None
Exterior
Exterior Feature Covered Patio(s), Separate Guest House
Parking Features RV Gate, Separate Strge Area, Detached, RV Access/Parking, Gated, RV Garage
Garage Spaces 4.0
Garage Description 4.0
Fence Block, Chain Link, Wood
Pool None
Utilities Available Propane
Amenities Available None
View Mountain(s)
Roof Type Composition
Private Pool No
Building
Lot Description Sprinklers In Rear, Dirt Front, Gravel/Stone Front, Gravel/Stone Back, Grass Back
Story 1
Builder Name NA
Sewer Septic Tank
Water Pvt Water Company
Structure Type Covered Patio(s), Separate Guest House
New Construction No
Schools
Elementary Schools Sousa Elementary School
Middle Schools Smith Junior High School
High Schools Skyline High School
School District Mesa Unified District
Others
HOA Fee Include No Fees
Senior Community No
Tax ID 220-08-017-F
Ownership Fee Simple
Acceptable Financing Cash, Conventional, FHA, VA Loan
Horse Property Y
Listing Terms Cash, Conventional, FHA, VA Loan
Financing Conventional
Read Less Info
Want to know what your home might be worth? Contact us for a FREE valuation!

Our team is ready to help you sell your home for the highest possible price ASAP

Copyright 2024 Arizona Regional Multiple Listing Service, Inc. All rights reserved.
Bought with Opportunity 2 Own Real Estate
GET MORE INFORMATION

REALTOR®






