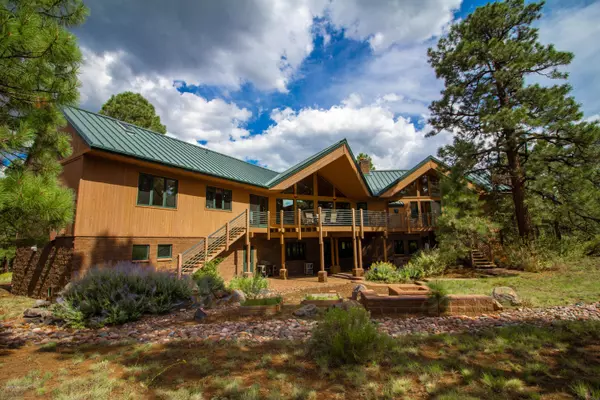$1,000,000
$1,150,000
13.0%For more information regarding the value of a property, please contact us for a free consultation.
4 Beds
3.5 Baths
5,573 SqFt
SOLD DATE : 01/17/2020
Key Details
Sold Price $1,000,000
Property Type Single Family Home
Sub Type Single Family - Detached
Listing Status Sold
Purchase Type For Sale
Square Footage 5,573 sqft
Price per Sqft $179
Subdivision Pine Mountain Estates
MLS Listing ID 5965573
Sold Date 01/17/20
Style Contemporary
Bedrooms 4
HOA Y/N No
Originating Board Arizona Regional Multiple Listing Service (ARMLS)
Year Built 2005
Annual Tax Amount $5,713
Tax Year 2018
Lot Size 2.490 Acres
Acres 2.49
Property Description
MODERN MOUNTAIN MANOR Step in the front door to views of the San Francisco Peaks. The open great room plan flows to a beautiful kitchen/dining area with gourmet high end appliances, elegant granite countertops and plenty of workspace. Beyond the kitchen is a private guest room with its own bath. Opposite the great room is a beautiful master suite with a sitting area. The master bath has dual vessel sinks, walk-in shower, jetted soaking tub and a huge walk-in closet with plenty of built in storage and a floor to ceiling mirror. Take the elevator down to the walk out lower level that has two additional bedrooms adjacent to a jack and jill type bath. Also downstairs is a family room and a private flex room. Down the hall is the 3 car garage. This well built home is move in ready.
Location
State AZ
County Coconino
Community Pine Mountain Estates
Direction From I-40, north on Hwy 89 to Copeland Ln, to Copeland, south to address
Rooms
Other Rooms Loft, Great Room, Family Room, BonusGame Room
Basement Finished, Walk-Out Access
Den/Bedroom Plus 7
Separate Den/Office Y
Interior
Interior Features Breakfast Bar, Elevator, Vaulted Ceiling(s), Kitchen Island, Pantry, Double Vanity, Full Bth Master Bdrm, Tub with Jets, Granite Counters
Heating Natural Gas
Cooling Ceiling Fan(s)
Flooring Carpet, Tile, Wood
Fireplaces Type 2 Fireplace, Family Room, Living Room, Master Bedroom
Fireplace Yes
Window Features Skylight(s),Double Pane Windows
SPA None
Exterior
Exterior Feature Balcony, Patio
Parking Features Attch'd Gar Cabinets, Dir Entry frm Garage, Electric Door Opener
Garage Spaces 3.0
Garage Description 3.0
Fence None
Pool None
Community Features Biking/Walking Path
Utilities Available Other (See Remarks)
View Mountain(s)
Roof Type Metal
Private Pool No
Building
Lot Description Sprinklers In Rear
Story 2
Builder Name Martin
Sewer Septic Tank
Water Pvt Water Company
Architectural Style Contemporary
Structure Type Balcony,Patio
New Construction No
Schools
Elementary Schools Out Of Maricopa Cnty
Middle Schools Out Of Maricopa Cnty
High Schools Out Of Maricopa Cnty
School District Out Of Area
Others
HOA Fee Include No Fees
Senior Community No
Tax ID 301-12-032-A
Ownership Fee Simple
Acceptable Financing Cash, Conventional, VA Loan
Horse Property Y
Listing Terms Cash, Conventional, VA Loan
Financing Conventional
Read Less Info
Want to know what your home might be worth? Contact us for a FREE valuation!

Our team is ready to help you sell your home for the highest possible price ASAP

Copyright 2024 Arizona Regional Multiple Listing Service, Inc. All rights reserved.
Bought with Non-MLS Office
GET MORE INFORMATION

REALTOR®






