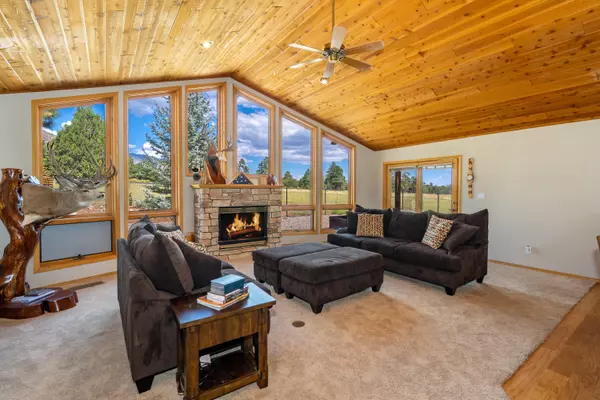$820,000
$840,000
2.4%For more information regarding the value of a property, please contact us for a free consultation.
5 Beds
4.5 Baths
3,755 SqFt
SOLD DATE : 03/04/2020
Key Details
Sold Price $820,000
Property Type Single Family Home
Sub Type Single Family - Detached
Listing Status Sold
Purchase Type For Sale
Square Footage 3,755 sqft
Price per Sqft $218
Subdivision North Peak
MLS Listing ID 5973001
Sold Date 03/04/20
Bedrooms 5
HOA Y/N Yes
Originating Board Arizona Regional Multiple Listing Service (ARMLS)
Year Built 1996
Annual Tax Amount $4,596
Tax Year 2018
Lot Size 2.300 Acres
Acres 2.3
Property Description
Seller will contribute $7500 towards buyer closing costs! Imagine blending modern conveniences while practically living in the forest. Step into your new home in North Peak backing (with direct access) National Forest. Views abound from this well designed home with windows galore. Whether enjoying the main living room, the upper living room or waking up in the master bedroom - you will enjoy the tranquility and views that only this home can offer. While in the home you will enjoy the lofted ceilings, smartly designed kitchen, large laundry room and 3 different living spaces! The main level includes the master bedroom, additional bedroom and an office/bedroom. 3 car attached garage and detached 1,800 sq ft, 3-car garage with finished space above which includes heat and .5 bath! New deck was installed in September 2019. This home offers many possibilities including: generational living, VRBO and individual living spaces. There are two separate furnaces in the main home along with 2 hot water heaters. The detached garage features it's own heat source and hot water heater.
Location
State AZ
County Coconino
Community North Peak
Direction Exit Country Club from I-40 and head north to HWY 89. Head North on HWY 89 to Elden Hills Rd. Head West on Elden Hills Dr (entrance to North Peak), South (left) on Reata and follow to property
Rooms
Other Rooms Family Room
Basement Finished
Master Bedroom Split
Den/Bedroom Plus 5
Separate Den/Office N
Interior
Interior Features Breakfast Bar, Vaulted Ceiling(s), Pantry, 3/4 Bath Master Bdrm, Double Vanity, High Speed Internet
Heating Natural Gas
Cooling Ceiling Fan(s)
Flooring Carpet, Tile, Wood
Fireplaces Type 2 Fireplace, Living Room, Gas
Fireplace Yes
Window Features Wood Frames,Double Pane Windows
SPA None
Exterior
Exterior Feature Balcony, Covered Patio(s), Storage
Parking Features Attch'd Gar Cabinets, Dir Entry frm Garage, Electric Door Opener, Temp Controlled, Detached
Garage Spaces 6.0
Garage Description 6.0
Fence Partial
Pool None
Utilities Available Oth Gas (See Rmrks), APS
Amenities Available Self Managed
View Mountain(s)
Roof Type Composition
Private Pool No
Building
Lot Description Natural Desert Back, Natural Desert Front
Story 2
Builder Name Unknown
Sewer Septic in & Cnctd, Septic Tank
Water Pvt Water Company
Structure Type Balcony,Covered Patio(s),Storage
New Construction No
Schools
Elementary Schools Out Of Maricopa Cnty
Middle Schools Out Of Maricopa Cnty
High Schools Out Of Maricopa Cnty
School District Out Of Area
Others
HOA Name Self Manager
HOA Fee Include No Fees
Senior Community No
Tax ID 301-01-011
Ownership Fee Simple
Acceptable Financing Cash, Conventional
Horse Property N
Listing Terms Cash, Conventional
Financing Cash
Special Listing Condition Owner/Agent
Read Less Info
Want to know what your home might be worth? Contact us for a FREE valuation!

Our team is ready to help you sell your home for the highest possible price ASAP

Copyright 2024 Arizona Regional Multiple Listing Service, Inc. All rights reserved.
Bought with Non-MLS Office
GET MORE INFORMATION

REALTOR®






