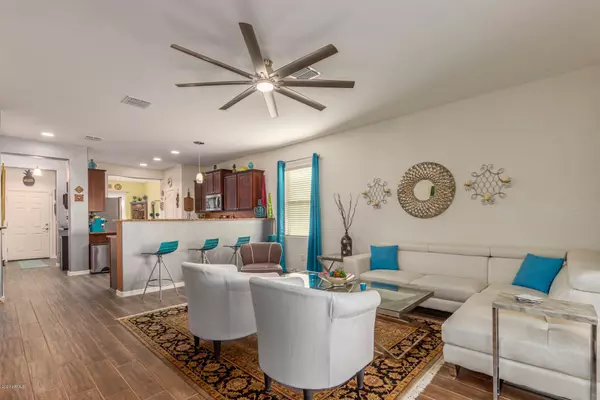$245,000
$245,000
For more information regarding the value of a property, please contact us for a free consultation.
3 Beds
2 Baths
1,552 SqFt
SOLD DATE : 05/22/2020
Key Details
Sold Price $245,000
Property Type Single Family Home
Sub Type Single Family - Detached
Listing Status Sold
Purchase Type For Sale
Square Footage 1,552 sqft
Price per Sqft $157
Subdivision Sundance Parcel 26
MLS Listing ID 6040297
Sold Date 05/22/20
Bedrooms 3
HOA Fees $95/qua
HOA Y/N Yes
Originating Board Arizona Regional Multiple Listing Service (ARMLS)
Year Built 2017
Annual Tax Amount $1,947
Tax Year 2019
Lot Size 5,741 Sqft
Acres 0.13
Property Description
Back on market due to contingent offer fallout. Quick move in on this better than brand new home! 2 year old beauty has been thoughtfully upgraded & lovingly maintained. Kitchen features granite counters, stainless steel appliances & upgraded cabinets w/42'' uppers for stylish appearance & plenty of storage! Entertaining space abounds w/large breakfast bar & great room, while the dining room is perfect for gatherings large or small! Wood look plank tile, neutral paint, & blinds provide the perfect backdrop for any style, & versatile 3rd bedroom! Perfectly positioned lot w/ mountain views from your covered patio. Take advantage of the perfect evening weather to grill under the pergola, & enjoy the extended patio. All in an exciting active adult community w/endless amenities & low HOA fees *Very special active adult community with excellent amenity center with 2 pools, large hot tub, fitness
center, ballroom, parties and activities and low HOA. *Completely built out community - no more construction dust and congestion.
*Beautiful mountain view in back
*Large covered front porch
*Sprinkler/drip system front and back in generous sized yard with low maintenance landscaping
*Granite counters in kitchen and bathrooms and at large eat-at-bar
*Wood look plank tile throughout home, except for 3 bedrooms
*Stainless appliances
*42" cabinets, levered handles and low pile carpeting
*Blinds throughout
*Great versatile open floorplan with 3 bedrooms, two baths, formal dining room can be den or office,
amazing closets, linen closets, cabinets and storage spaces *Wrought iron screen door
*Designer accent painted walls
*Shelving and cabinet in "gallery" entry
*Upgraded lighting and ceiling fans inside and out with dimmers. Unique 2 fan ceiling fan at front porch
*Upgraded landscaping with palms and cactus
*Grohe Gooseneck faucet with sprayer in kitchen
*Kitchen island with drawers and shelves matching cabinets is great for cookbooks and extra storage
*Cabinet hardware in kitchen and baths
*Upgraded lighting and fans in all rooms, including dining room chandelier, pendant in kitchen, oversized
fan in living room
*Shelf in guest bath, upgraded shower heads
*Hotel towel racks in both baths and additional rack in master bath
*Shelving with hanging rack in laundry room
*Garage with Octane plastic snap tile flooring and gladiator diamond plate cabinetry and workbench,
gridwall and hooks, garage entry keypad and Water softener
*Extended driveway with pavers, Back patio extended with pavers 12 x 12 and Permasteel 6 burner grill
and 5 x 8 recent grill gazebo
Location
State AZ
County Maricopa
Community Sundance Parcel 26
Direction From I-10, Take the Verrado exit south to Van Buren, Turn Right to Sundance Pkwy - Right on Sundance, Left on 224th and follow around to Loma Linda Circle
Rooms
Other Rooms Great Room
Master Bedroom Split
Den/Bedroom Plus 3
Separate Den/Office N
Interior
Interior Features Breakfast Bar, 9+ Flat Ceilings, No Interior Steps, Other, Soft Water Loop, Pantry, 3/4 Bath Master Bdrm, Double Vanity, High Speed Internet, Granite Counters
Heating Electric
Cooling Refrigeration
Flooring Carpet, Tile
Fireplaces Number No Fireplace
Fireplaces Type None
Fireplace No
Window Features Low Emissivity Windows
SPA None
Laundry Wshr/Dry HookUp Only
Exterior
Exterior Feature Covered Patio(s), Patio
Parking Features Attch'd Gar Cabinets, Dir Entry frm Garage, Electric Door Opener
Garage Spaces 2.0
Garage Description 2.0
Fence Wrought Iron
Pool None
Community Features Community Spa Htd, Community Spa, Community Pool Htd, Community Pool, Community Media Room, Golf, Concierge, Tennis Court(s), Biking/Walking Path, Clubhouse, Fitness Center
Utilities Available APS
Amenities Available Management, Rental OK (See Rmks), VA Approved Prjct
View Mountain(s)
Roof Type Tile
Private Pool No
Building
Lot Description Sprinklers In Rear, Sprinklers In Front, Desert Back, Desert Front, Gravel/Stone Front, Gravel/Stone Back, Auto Timer H2O Front, Auto Timer H2O Back
Story 1
Builder Name LGI Homes
Sewer Public Sewer
Water City Water
Structure Type Covered Patio(s),Patio
New Construction No
Schools
Elementary Schools Adult
Middle Schools Adult
High Schools Adult
School District Out Of Area
Others
HOA Name Sundance Active HOA
HOA Fee Include Maintenance Grounds
Senior Community Yes
Tax ID 504-33-359
Ownership Fee Simple
Acceptable Financing Cash, Conventional, FHA, VA Loan
Horse Property N
Listing Terms Cash, Conventional, FHA, VA Loan
Financing Conventional
Special Listing Condition Age Restricted (See Remarks)
Read Less Info
Want to know what your home might be worth? Contact us for a FREE valuation!

Our team is ready to help you sell your home for the highest possible price ASAP

Copyright 2024 Arizona Regional Multiple Listing Service, Inc. All rights reserved.
Bought with Berkshire Hathaway HomeServices Arizona Properties
GET MORE INFORMATION

REALTOR®






