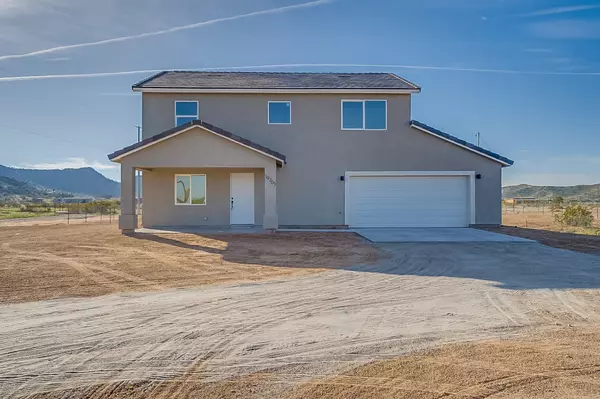$310,000
$309,900
For more information regarding the value of a property, please contact us for a free consultation.
4 Beds
2.5 Baths
2,028 SqFt
SOLD DATE : 06/16/2020
Key Details
Sold Price $310,000
Property Type Single Family Home
Sub Type Single Family - Detached
Listing Status Sold
Purchase Type For Sale
Square Footage 2,028 sqft
Price per Sqft $152
Subdivision Rainbow Valley
MLS Listing ID 6023812
Sold Date 06/16/20
Style Ranch
Bedrooms 4
HOA Y/N No
Originating Board Arizona Regional Multiple Listing Service (ARMLS)
Year Built 2019
Annual Tax Amount $1,456
Tax Year 2019
Lot Size 1.346 Acres
Acres 1.35
Property Description
$4,000 SELLER CONCESSION IS APPROVED. All permits done & 1 year warranty included. Great investment. New Home with 1.3 acres for sale in Buckeye Arizona. Beautiful White Galaxy Quartz Counter Tops with Stainless Steel Appliances including refrigerator, washer and Dryer. Beautiful white/gray tile in first floor and the 2.5 bathrooms. 3 bedrooms plus a den/office. Master upstairs with double sinks, Jacuzzi tub and separate shower, private toilet room. Home can accommodate 4 bedrooms plus an office in Garage plenty of space in Garage for a 2 cars and and separate office or to park ATV/ Motorcycles. Lovely mountain views, paved road , not too far from the city but relaxing, no HOA, Horses allow . Next home is Also for Sale if you want the Family to be together here is an opportunity.
Location
State AZ
County Maricopa
Community Rainbow Valley
Direction From I-10 take Estrella Pkwy exit. Go South on Estrella Pkwy for 7.7 miles, Right on Elliot 2.6 miles, Left on Rainbow Valley RD, Left on Arlington rd, home on the Right.
Rooms
Other Rooms Family Room
Master Bedroom Upstairs
Den/Bedroom Plus 4
Separate Den/Office N
Interior
Interior Features Upstairs, Kitchen Island, Pantry, Double Vanity, Full Bth Master Bdrm, Separate Shwr & Tub, Tub with Jets, High Speed Internet, Granite Counters
Heating Electric
Cooling Refrigeration, Ceiling Fan(s), See Remarks
Flooring Carpet, Tile
Fireplaces Number No Fireplace
Fireplaces Type None
Fireplace No
Window Features ENERGY STAR Qualified Windows,Double Pane Windows,Low Emissivity Windows
SPA None
Exterior
Exterior Feature Patio
Parking Features Electric Door Opener, Extnded Lngth Garage, Rear Vehicle Entry, Detached
Garage Spaces 2.5
Garage Description 2.5
Fence Partial, Wire
Pool None
Utilities Available APS
Amenities Available None
View Mountain(s)
Roof Type Tile
Private Pool No
Building
Lot Description Dirt Front, Dirt Back
Story 2
Builder Name Private Builder
Sewer Septic in & Cnctd
Water Shared Well
Architectural Style Ranch
Structure Type Patio
New Construction No
Schools
Elementary Schools Rainbow Valley Elementary School
Middle Schools Rainbow Valley Elementary School
High Schools Estrella Foothills High School
School District Buckeye Union High School District
Others
HOA Fee Include No Fees
Senior Community No
Tax ID 400-53-096-A
Ownership Fee Simple
Acceptable Financing CTL, Cash, Conventional, FHA, USDA Loan
Horse Property Y
Listing Terms CTL, Cash, Conventional, FHA, USDA Loan
Financing FHA
Read Less Info
Want to know what your home might be worth? Contact us for a FREE valuation!

Our team is ready to help you sell your home for the highest possible price ASAP

Copyright 2024 Arizona Regional Multiple Listing Service, Inc. All rights reserved.
Bought with eXp Realty
GET MORE INFORMATION

REALTOR®






