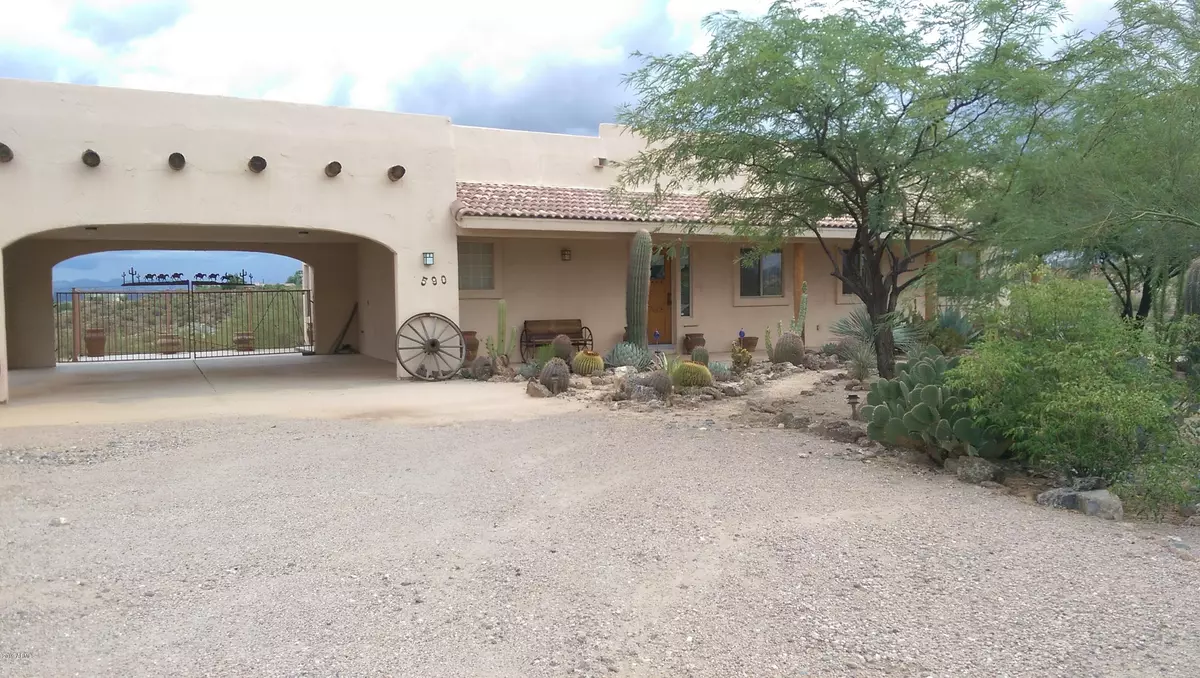$379,000
$399,000
5.0%For more information regarding the value of a property, please contact us for a free consultation.
3 Beds
2 Baths
2,248 SqFt
SOLD DATE : 04/15/2020
Key Details
Sold Price $379,000
Property Type Single Family Home
Sub Type Single Family - Detached
Listing Status Sold
Purchase Type For Sale
Square Footage 2,248 sqft
Price per Sqft $168
Subdivision Metes & Bounds
MLS Listing ID 5982277
Sold Date 04/15/20
Bedrooms 3
HOA Y/N No
Originating Board Arizona Regional Multiple Listing Service (ARMLS)
Year Built 1997
Annual Tax Amount $1,827
Tax Year 2019
Lot Size 5.000 Acres
Acres 5.0
Property Description
Tucked minutes from town on 5 acres of scenic desert with expansive mountain views. With tile floors high ceilings, and an open split floor plan the house has a modern layout and feel. There is also a 670 sq. ft 1 bed 1 bath guest house with separate access under the main house. On 100% water well with great riding off the property, and with stores, schools, and riding arenas nearby its hard to find a more tranquil location offering so much. The Horse facilities are the other major highlight here featuring a 40 x 50 barn with 4 stalls, plus hay storage and a large shop/tack room. Additionally, there is another storage building and a 40 ft container for storage. Combined you have over 2900 sq. ft. of living space with 4 bedrooms and 3 baths, this is a rare opportunity that won't last.
Location
State AZ
County Maricopa
Community Metes & Bounds
Direction South on Vulture Mine Road, turning left onto Duffy, then immediately right onto Steinway, then left on Luray, road curves left then right and becomes Jones Rd. Home is nearly at the end on the right
Rooms
Other Rooms Guest Qtrs-Sep Entrn, Separate Workshop, Great Room
Basement Finished, Walk-Out Access
Guest Accommodations 671.0
Master Bedroom Split
Den/Bedroom Plus 3
Separate Den/Office N
Interior
Interior Features Kitchen Island, Full Bth Master Bdrm, Separate Shwr & Tub, Tub with Jets
Heating Electric, Other
Cooling Refrigeration, Ceiling Fan(s), See Remarks
Flooring Carpet, Tile
Fireplaces Type Two Way Fireplace
Fireplace Yes
Window Features Skylight(s),Double Pane Windows
SPA None
Exterior
Exterior Feature Balcony, Circular Drive, Covered Patio(s), Patio, Private Street(s), Storage
Parking Features Separate Strge Area, Unassigned
Carport Spaces 2
Fence Chain Link
Pool None
Community Features Horse Facility
Utilities Available APS
Amenities Available None
Roof Type Foam
Private Pool No
Building
Lot Description Sprinklers In Front, Natural Desert Back, Natural Desert Front
Story 2
Builder Name unknown
Sewer Septic in & Cnctd
Water Well - Pvtly Owned
Structure Type Balcony,Circular Drive,Covered Patio(s),Patio,Private Street(s),Storage
New Construction No
Schools
Elementary Schools Vulture Peak Middle School
Middle Schools Vulture Peak Middle School
High Schools Wickenburg High School
School District Wickenburg Unified District
Others
HOA Fee Include No Fees
Senior Community No
Tax ID 505-42-030
Ownership Fee Simple
Acceptable Financing FannieMae (HomePath), Cash, Conventional, FHA, USDA Loan, VA Loan
Horse Property Y
Horse Feature Barn, Bridle Path Access, Corral(s), Stall, Tack Room
Listing Terms FannieMae (HomePath), Cash, Conventional, FHA, USDA Loan, VA Loan
Financing Conventional
Read Less Info
Want to know what your home might be worth? Contact us for a FREE valuation!

Our team is ready to help you sell your home for the highest possible price ASAP

Copyright 2024 Arizona Regional Multiple Listing Service, Inc. All rights reserved.
Bought with Tinzie Realty
GET MORE INFORMATION

REALTOR®






