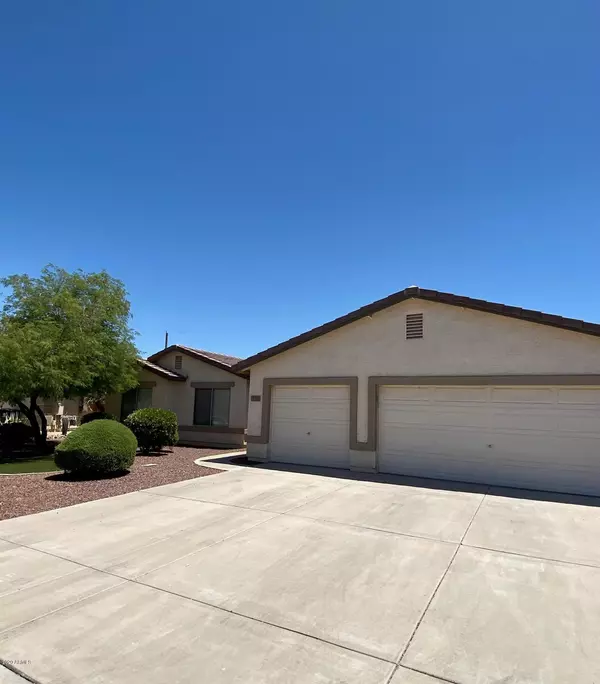$300,000
$310,000
3.2%For more information regarding the value of a property, please contact us for a free consultation.
2 Beds
2 Baths
2,075 SqFt
SOLD DATE : 07/17/2020
Key Details
Sold Price $300,000
Property Type Single Family Home
Sub Type Single Family - Detached
Listing Status Sold
Purchase Type For Sale
Square Footage 2,075 sqft
Price per Sqft $144
Subdivision Pecan Groves
MLS Listing ID 6088629
Sold Date 07/17/20
Style Ranch
Bedrooms 2
HOA Fees $59/mo
HOA Y/N Yes
Originating Board Arizona Regional Multiple Listing Service (ARMLS)
Year Built 1999
Annual Tax Amount $2,086
Tax Year 2019
Lot Size 8,154 Sqft
Acres 0.19
Property Description
Original owner. This home can be easily made into a 4 bedroom home. You must see to believe. You walk into a spacious great room with a fireplace with plenty of room to entertain. Split master bedroom, the second bedroom can be split into 2 bedrooms or keep for another master for your college student, in-law, or whatever your need may be. We also have a 3 car garage, front and back yards both have turf. The serene backyard has both a spool with a water fall as well as a rock pond. There are no neighbors in back. This is conveniently located to the freeway, emergency services, sports stadiums, shopping, dining, medical facilities, places of worship and all the valley has to offer. Buyers to verify pertinent information.
Location
State AZ
County Maricopa
Community Pecan Groves
Direction From 107th/Thomas, south to Virginia, right on 106th Ave. left on Wilshire to property on the right
Rooms
Other Rooms Great Room
Master Bedroom Split
Den/Bedroom Plus 3
Separate Den/Office Y
Interior
Interior Features Breakfast Bar, No Interior Steps, Kitchen Island, Pantry, Full Bth Master Bdrm, Separate Shwr & Tub
Heating Natural Gas
Cooling Refrigeration, Programmable Thmstat, Ceiling Fan(s)
Flooring Carpet, Laminate, Tile
Fireplaces Type 1 Fireplace
Fireplace Yes
Window Features Double Pane Windows
SPA Heated,Private
Exterior
Garage Spaces 3.0
Garage Description 3.0
Fence Block
Pool None
Community Features Near Bus Stop, Playground
Utilities Available APS, SW Gas
Amenities Available Management
Roof Type Tile
Private Pool No
Building
Lot Description Sprinklers In Rear, Sprinklers In Front, Synthetic Grass Frnt, Synthetic Grass Back
Story 1
Sewer Public Sewer
Water City Water
Architectural Style Ranch
New Construction No
Schools
Elementary Schools Rio Vista Elementary
Middle Schools Rio Vista Elementary
High Schools Westview High School
School District Tolleson Union High School District
Others
HOA Name Vision Community
HOA Fee Include Street Maint
Senior Community No
Tax ID 102-31-075
Ownership Fee Simple
Acceptable Financing Cash, Conventional, 1031 Exchange, FHA, VA Loan
Horse Property N
Listing Terms Cash, Conventional, 1031 Exchange, FHA, VA Loan
Financing FHA
Read Less Info
Want to know what your home might be worth? Contact us for a FREE valuation!

Our team is ready to help you sell your home for the highest possible price ASAP

Copyright 2024 Arizona Regional Multiple Listing Service, Inc. All rights reserved.
Bought with Coldwell Banker Realty
GET MORE INFORMATION

REALTOR®






