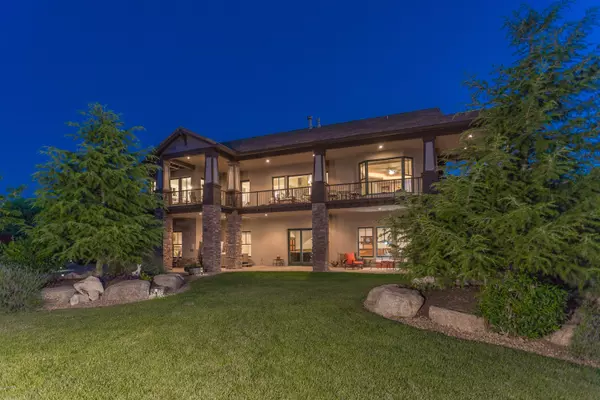$875,000
$875,000
For more information regarding the value of a property, please contact us for a free consultation.
6 Beds
3 Baths
4,364 SqFt
SOLD DATE : 08/04/2020
Key Details
Sold Price $875,000
Property Type Single Family Home
Sub Type Single Family - Detached
Listing Status Sold
Purchase Type For Sale
Square Footage 4,364 sqft
Price per Sqft $200
Subdivision Stoneridge Unit 2
MLS Listing ID 6091157
Sold Date 08/04/20
Style Contemporary,Ranch
Bedrooms 6
HOA Fees $66/qua
HOA Y/N Yes
Originating Board Arizona Regional Multiple Listing Service (ARMLS)
Year Built 2005
Annual Tax Amount $8,321
Tax Year 2019
Lot Size 0.650 Acres
Acres 0.65
Property Description
Located in a custom amenity rich enclave of Stoneridge, across the street from a sleepy park, this beautiful home boasts sweeping 270-degree panoramic views & exudes impeccable pride in ownership, curb appeal & has custom touches in every nook and cranny! Walk through the gated courtyard entry to a main level interior that features a grand great room with a fabulous wall of windows with amazing views of Stoneridge golf course, the manicured backyard, mature foliage & trees as well as Bill Williams & Mingus Mountain as a long distance backdrop. CONTINUE There is extensive slate tile & cherry hardwood flooring with carpet only in 2 rooms, vaulted ceilings, gas fireplace, wired for sound through virtually the entire home, a reading nook or possible office, custom windows with elegant wood trim & solid core doors throughout and a massive wrap around, covered & tiled upper deck that is truly an entertainer's dream! The chef's kitchen is outfitted with abundant custom refinished antique white cabinetry with decorative glass fronts & crown moulding, a stainless-steel appliance suite that includes a KitchenAid 4 burner gas stove with pancake griddle, custom KitchenAid vent hood, white tile backsplash, farmhouse sink & breakfast bar. Adjacent to the kitchen is a beautiful dining area with abundant cabinetry with glass fronts & oversized cupboard also redone in the same antique white color plus an informal breakfast nook with windows overlooking the rear deck & golf course. The master bedroom has fabulous views of the golf course with a functional bay window & direct access to the patio. The spa-like master bathroom offers a very generous walk-in closet, dual raised height vanities, oversized jetted tub, travertine floors, walk in shower, private water closet & a handy linen closet with hidden dog door that leads to a fully enclosed dog run on the side of the home. The Main level guest full bathroom offers travertine floors & shower surround, comfort height toilet & a raised height vanity. All of the spacious guest bedrooms have coffered ceilings with indirect lighting capability. The massive laundry room has a utility sink with lots of built in storage cabinetry & added storage closet. The expansive oversize three car garage has insulated overhead doors & abundant storage with workshop component. Accessed from the foyer, there is also an upstairs bedroom or exercise room/flex space with attached closet area. The lower level provides a study/den/office or a potential bedroom, a massive mechanical room which could double for extra storage or added ancillary pantry, two very generously sized guest bedrooms, travertine & wood laminate flooring , guest bathroom with travertine flooring & shower surround, another massive great/flex/game room with wood burning fireplace, custom mantel & hearth. Adjacent to the flex room is also a full home theater with surround sound, media closet, wet bar with a refrigerator, surround sound speakers, rear overhead projection and a movie screen. The rear yard oasis boasts the perfect combination of color, mix of mature trees, sweeping panoramic views, expansive paver patios complete with hot tub, horseshoe pit, and even an artificial turf strip to practice the perfect golf swing out onto the rear of the practice range below, grass lawn, & meandering paver walkways. Additional amenities include a flat level expansive paver driveway, tile roof, exterior stone accents, carriage style garage doors, and outstanding curb appearance.
Location
State AZ
County Yavapai
Community Stoneridge Unit 2
Direction AZ-69 North, turn right on N Stonridge Dr, turn left on E Old Black Canyon HWY, turn left on Sterling St, turn left on E Cozy Camp Dr,turn right on N Home Fire Drive, house will be on the right.
Rooms
Other Rooms Loft, Great Room, Family Room, BonusGame Room
Basement Finished
Master Bedroom Split
Den/Bedroom Plus 9
Separate Den/Office Y
Interior
Interior Features Eat-in Kitchen, Breakfast Bar, 9+ Flat Ceilings, Wet Bar, Full Bth Master Bdrm
Heating Natural Gas
Cooling Refrigeration
Flooring Carpet, Tile, Wood
Fireplaces Type 1 Fireplace, Gas
Fireplace Yes
Window Features Double Pane Windows
SPA None
Exterior
Parking Features Electric Door Opener
Garage Spaces 3.0
Garage Description 3.0
Fence Partial
Pool None
Community Features Community Spa, Community Pool, Golf, Clubhouse, Fitness Center
Utilities Available City Gas, APS
Amenities Available Other
View Mountain(s)
Roof Type Tile,Concrete
Private Pool No
Building
Lot Description Corner Lot, Desert Back, Desert Front, Cul-De-Sac
Story 2
Builder Name ---
Sewer Public Sewer
Water City Water
Architectural Style Contemporary, Ranch
New Construction No
Schools
Elementary Schools Out Of Maricopa Cnty
Middle Schools Out Of Maricopa Cnty
High Schools Out Of Maricopa Cnty
School District Out Of Area
Others
HOA Name Stonridge
HOA Fee Include Other (See Remarks)
Senior Community No
Tax ID 103-05-317
Ownership Fee Simple
Acceptable Financing Cash, Conventional, 1031 Exchange, FHA, VA Loan
Horse Property N
Listing Terms Cash, Conventional, 1031 Exchange, FHA, VA Loan
Financing Cash
Read Less Info
Want to know what your home might be worth? Contact us for a FREE valuation!

Our team is ready to help you sell your home for the highest possible price ASAP

Copyright 2024 Arizona Regional Multiple Listing Service, Inc. All rights reserved.
Bought with RMA-Mountain Properties
GET MORE INFORMATION

REALTOR®






