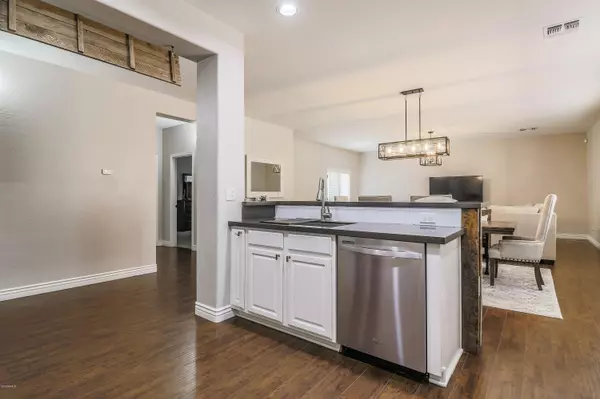$336,700
$339,900
0.9%For more information regarding the value of a property, please contact us for a free consultation.
4 Beds
3 Baths
3,361 SqFt
SOLD DATE : 10/23/2020
Key Details
Sold Price $336,700
Property Type Single Family Home
Sub Type Single Family - Detached
Listing Status Sold
Purchase Type For Sale
Square Footage 3,361 sqft
Price per Sqft $100
Subdivision Sheely Farms Parcel 10
MLS Listing ID 6117318
Sold Date 10/23/20
Bedrooms 4
HOA Fees $50/mo
HOA Y/N Yes
Originating Board Arizona Regional Multiple Listing Service (ARMLS)
Year Built 2004
Annual Tax Amount $1,807
Tax Year 2019
Lot Size 6,325 Sqft
Acres 0.15
Property Description
Looking For A Large 4 Bedroom, 3 Bath, 3 Living Areas Including Large Loft, 3 Car Tandem Garage Near Freeways, Shopping, and Downtown Phoenix. Look No Further Than This Updated and Upgraded Home In 2017. Nearly New Flooring Throughout. Custom Modern Kitchen with White Cabinets, Quartz Counters, and Stainless Steel Appliances. Open Floor Plan with Kitchen Open to Dining/Family Room. Built-in Bench / Locker Unit in Mudroom. French Door to Backyard,. 1 Bedroom on Main Level, Perfect for In-Law Suite or Overnight Guests. Upstairs Has a HUGE Loft with Built-in Surround Sound. The Large Master Suite Includes A Large Bedroom, Walk-in Closet, and a Master Bath With Separate Tub and Shower, Double Bowl Vanity, and Separate Toilet Room. Also, 2 Additional Guest Bedrooms W/Full Guest Bath Upstairs The Back Yard Is Large Enough For A Private Pool Or Whatever Backyard Activities You and Your Family Enjoy. There's Also A Storage Shed For Extra Storage For Lawn/Garden Tools and More. Sheely Farms Is Conveniently Located For Easy Access To The I-10 and 101 Freeways. Also Near Shopping At The I-10/101 Interchange. West Gate Areas and Shopping Are Close With Arrowhead Mall Just A Few More Minutes Away. Banner Estrella Hospital and Medical Facilities Are Within Walking Distance. Schedule Your Property Viewing Soon. You'll Be So Happy You Did!
Location
State AZ
County Maricopa
Community Sheely Farms Parcel 10
Direction From the Loop 101, Take Thomas Rd East to 91st Ave, then South to Jamestown Rd, West to 91st Dr, North to West Virginia Ave, West On West Virginia Which Turns Into 92nd Dr. Home is on the Right.
Rooms
Other Rooms Loft, Family Room
Master Bedroom Upstairs
Den/Bedroom Plus 5
Separate Den/Office N
Interior
Interior Features Upstairs, Breakfast Bar, 9+ Flat Ceilings, Vaulted Ceiling(s), Double Vanity, Full Bth Master Bdrm, Separate Shwr & Tub, High Speed Internet
Heating Natural Gas
Cooling Refrigeration, Programmable Thmstat, Ceiling Fan(s)
Flooring Carpet, Laminate, Tile
Fireplaces Number No Fireplace
Fireplaces Type None
Fireplace No
Window Features Double Pane Windows
SPA None
Exterior
Exterior Feature Covered Patio(s), Patio
Parking Features Electric Door Opener, Tandem
Garage Spaces 3.0
Garage Description 3.0
Fence Block
Pool None
Community Features Playground, Biking/Walking Path
Utilities Available SRP, SW Gas
Amenities Available FHA Approved Prjct, Rental OK (See Rmks), VA Approved Prjct
Roof Type Tile
Private Pool No
Building
Lot Description Sprinklers In Front, Grass Front, Auto Timer H2O Front
Story 2
Builder Name Centex
Sewer Public Sewer
Water City Water
Structure Type Covered Patio(s),Patio
New Construction No
Schools
Elementary Schools Sheely Farms Elementary School
Middle Schools Pendergast Elementary School
High Schools Tolleson Union High School
School District Tolleson Union High School District
Others
HOA Name Sheely Farms
HOA Fee Include Maintenance Grounds
Senior Community No
Tax ID 102-34-562
Ownership Fee Simple
Acceptable Financing Cash, Conventional, FHA, VA Loan
Horse Property N
Listing Terms Cash, Conventional, FHA, VA Loan
Financing Conventional
Read Less Info
Want to know what your home might be worth? Contact us for a FREE valuation!

Our team is ready to help you sell your home for the highest possible price ASAP

Copyright 2024 Arizona Regional Multiple Listing Service, Inc. All rights reserved.
Bought with West USA Realty
GET MORE INFORMATION

REALTOR®






