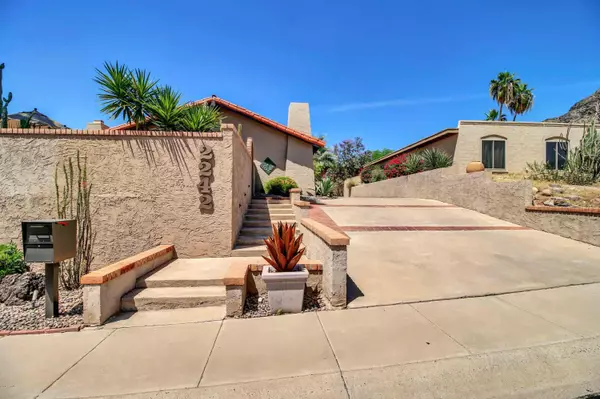$803,962
$800,000
0.5%For more information regarding the value of a property, please contact us for a free consultation.
3 Beds
2 Baths
2,597 SqFt
SOLD DATE : 09/15/2020
Key Details
Sold Price $803,962
Property Type Single Family Home
Sub Type Single Family - Detached
Listing Status Sold
Purchase Type For Sale
Square Footage 2,597 sqft
Price per Sqft $309
Subdivision Hills Of The Desert Unit 2
MLS Listing ID 6093704
Sold Date 09/15/20
Style Spanish
Bedrooms 3
HOA Y/N No
Originating Board Arizona Regional Multiple Listing Service (ARMLS)
Year Built 1973
Annual Tax Amount $4,602
Tax Year 2019
Lot Size 0.287 Acres
Acres 0.29
Property Description
Exquisite hillside home with stunning mountain & city views! Pass through the private courtyard leading to the sparkling pool, covered patio & elegant entryway. Enter into the open-concept great room with spacious living, dining, and kitchen areas. The living room has soaring vaulted ceilings, a gas fireplace, and abundant windows that ensure lots of natural light and lovely views of the mountain peaks, city lights, and the resort-like pool & courtyard. The well equipped kitchen has gorgeous custom cabinetry, a huge island, and beautiful granite counter tops. Adjacent to the great room is an open area with plenty of built-ins that make it ideal for an office, library, sitting room, or family room. The expansive master suite enjoys dramatic beamed ceilings, a cozy gas fireplace,... ...a spacious walk-in closet, and Arcadia doors which open onto the courtyard. The en suite master bathroom has two separate sinks, a gracious walk-in shower and jetted tub. One of the additional bedrooms is an office/gym with the closet removed but it could easily be reconverted. This amazing house is filled with character and ambiance which make it the perfect home for both family and entertaining! Additional features include: authentic Saltillo tile throughout, inside laundry, private backyard area, RV parking, 2 car garage-port plus workshop with storage cabinets and direct access to the home. Centrally located in the Madison School District right off SR-51 ... close to hiking trails, The Biltmore, Camelback Corridor, Scottsdale, Downtown Phoenix and Sky Harbor Airport. Truly a must see in the very popular Piestewa Peak neighborhood!
Location
State AZ
County Maricopa
Community Hills Of The Desert Unit 2
Direction North on 22nd St, East on Palmaire Ave to house on the North side of the street.
Rooms
Other Rooms Separate Workshop
Den/Bedroom Plus 3
Separate Den/Office N
Interior
Interior Features Vaulted Ceiling(s), Kitchen Island, Double Vanity, Full Bth Master Bdrm, Separate Shwr & Tub, Tub with Jets, High Speed Internet, Granite Counters
Heating Natural Gas
Cooling Refrigeration
Flooring Tile
Fireplaces Type 2 Fireplace, Living Room, Master Bedroom, Gas
Fireplace Yes
Window Features Skylight(s)
SPA None
Exterior
Exterior Feature Covered Patio(s), Patio, Private Yard
Parking Features Dir Entry frm Garage, Electric Door Opener, RV Access/Parking
Garage Spaces 2.0
Garage Description 2.0
Fence Block, Wrought Iron
Pool Private
Utilities Available APS, SW Gas
Amenities Available None
View Mountain(s)
Roof Type Tile
Private Pool Yes
Building
Lot Description Sprinklers In Front, Desert Front
Story 1
Builder Name Unknown
Sewer Sewer in & Cnctd, Public Sewer
Water City Water
Architectural Style Spanish
Structure Type Covered Patio(s),Patio,Private Yard
New Construction No
Schools
Elementary Schools Madison Heights Elementary School
Middle Schools Madison Heights Elementary School
High Schools Camelback High School
School District Phoenix Union High School District
Others
HOA Fee Include No Fees
Senior Community No
Tax ID 164-30-068
Ownership Fee Simple
Acceptable Financing Cash, Conventional
Horse Property N
Listing Terms Cash, Conventional
Financing Conventional
Read Less Info
Want to know what your home might be worth? Contact us for a FREE valuation!

Our team is ready to help you sell your home for the highest possible price ASAP

Copyright 2024 Arizona Regional Multiple Listing Service, Inc. All rights reserved.
Bought with Realty Executives
GET MORE INFORMATION

REALTOR®






