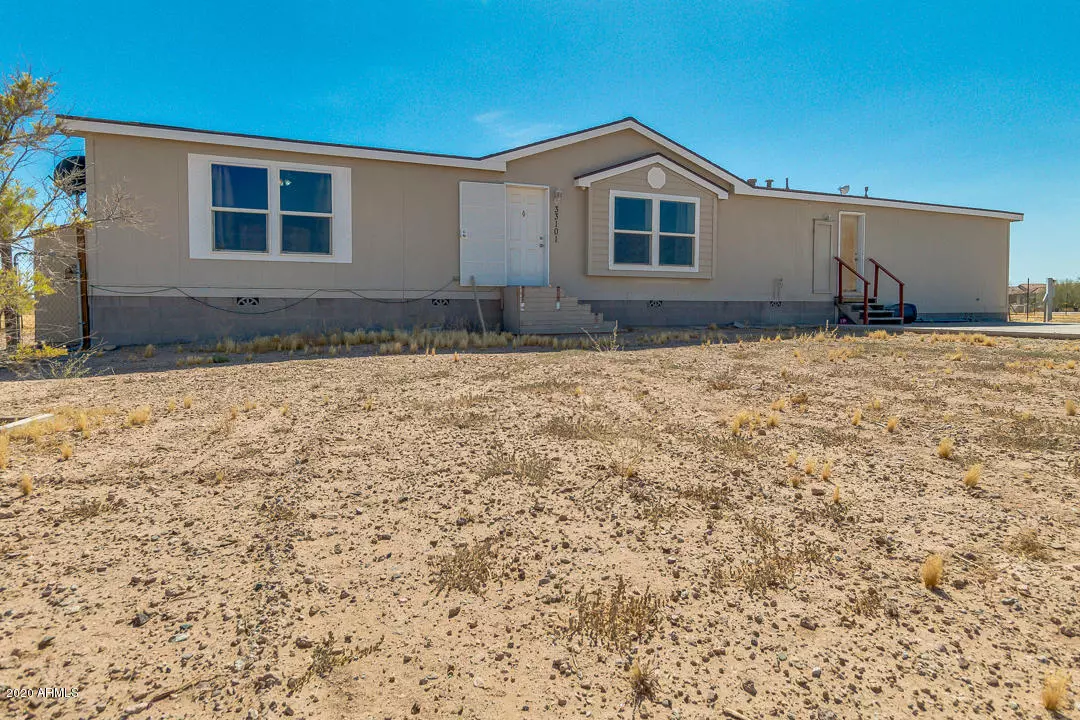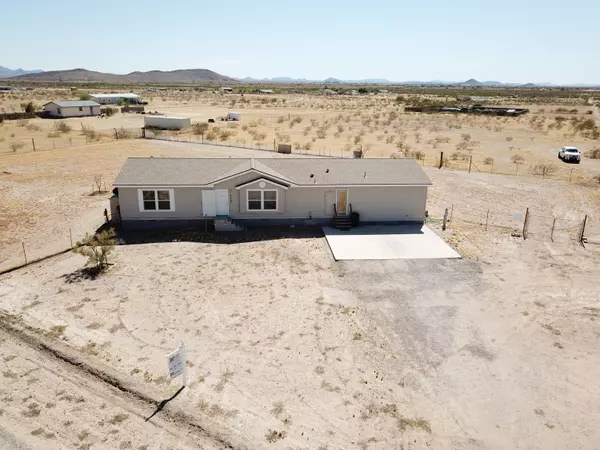$200,000
$199,000
0.5%For more information regarding the value of a property, please contact us for a free consultation.
3 Beds
2 Baths
2,281 SqFt
SOLD DATE : 09/25/2020
Key Details
Sold Price $200,000
Property Type Mobile Home
Sub Type Mfg/Mobile Housing
Listing Status Sold
Purchase Type For Sale
Square Footage 2,281 sqft
Price per Sqft $87
Subdivision Phoenix Valley West 2
MLS Listing ID 6105900
Sold Date 09/25/20
Bedrooms 3
HOA Y/N No
Originating Board Arizona Regional Multiple Listing Service (ARMLS)
Year Built 2006
Annual Tax Amount $795
Tax Year 2019
Lot Size 1.002 Acres
Acres 1.0
Property Description
1 acre well maintained home with horse priveleges for sale in Tonopah with 3 bed, 2 bath, and huge bonus room with a full kitchenette! Vaulted ceilings, windows that bring in so much natural light, designer paint, updated light fixtures and carpet in all right places. Spacious eat-in kitchen with matching appliances, oak cabinetry with crown molding, pantry, plenty counter space, recessed lighting, and skylight. Master suite with walk-in closet and lavish full bath with separate tub, step-in shower, and dual sinks. Unbelievable mountain views from this fenced property ready for you to make your own. This property is USDA loan eligible! FULL 3D WALKTHROUGH - CLICK VIRTUAL TOUR
Location
State AZ
County Maricopa
Community Phoenix Valley West 2
Direction Head south on S 331st Ave toward W Dobbins Rd, Turn right onto W Ardmore Rd. Property will be on the left corner.
Rooms
Other Rooms BonusGame Room
Den/Bedroom Plus 4
Separate Den/Office N
Interior
Interior Features Eat-in Kitchen, No Interior Steps, Vaulted Ceiling(s), Pantry, Double Vanity, Full Bth Master Bdrm, Separate Shwr & Tub, High Speed Internet, Laminate Counters
Heating Electric
Cooling Refrigeration, Ceiling Fan(s)
Flooring Carpet, Linoleum
Fireplaces Number No Fireplace
Fireplaces Type None
Fireplace No
Window Features Skylight(s),Double Pane Windows
SPA None
Laundry Wshr/Dry HookUp Only
Exterior
Parking Features RV Access/Parking
Fence Chain Link
Pool None
Utilities Available APS
Amenities Available None
View Mountain(s)
Roof Type Composition
Private Pool No
Building
Lot Description Corner Lot, Natural Desert Back, Dirt Front, Dirt Back, Natural Desert Front
Story 1
Builder Name Unknown
Sewer Septic in & Cnctd
Water Pvt Water Company
New Construction No
Schools
Elementary Schools Saddleback Elementary School
Middle Schools Ruth Fisher Middle School
High Schools Buckeye Union High School
School District Buckeye Union High School District
Others
HOA Fee Include No Fees
Senior Community No
Tax ID 401-42-563
Ownership Fee Simple
Acceptable Financing Cash, Conventional, FHA, USDA Loan, VA Loan
Horse Property Y
Listing Terms Cash, Conventional, FHA, USDA Loan, VA Loan
Financing FHA
Read Less Info
Want to know what your home might be worth? Contact us for a FREE valuation!

Our team is ready to help you sell your home for the highest possible price ASAP

Copyright 2024 Arizona Regional Multiple Listing Service, Inc. All rights reserved.
Bought with Realty ONE Group
GET MORE INFORMATION

REALTOR®






