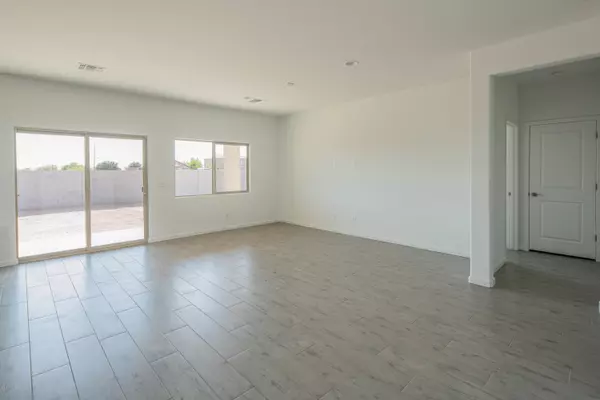$244,900
$244,900
For more information regarding the value of a property, please contact us for a free consultation.
3 Beds
2 Baths
1,465 SqFt
SOLD DATE : 10/30/2020
Key Details
Sold Price $244,900
Property Type Single Family Home
Sub Type Single Family - Detached
Listing Status Sold
Purchase Type For Sale
Square Footage 1,465 sqft
Price per Sqft $167
Subdivision Mountain View Estates Unit One
MLS Listing ID 6058431
Sold Date 10/30/20
Style Ranch
Bedrooms 3
HOA Y/N No
Originating Board Arizona Regional Multiple Listing Service (ARMLS)
Year Built 2020
Annual Tax Amount $77
Tax Year 2019
Lot Size 0.980 Acres
Acres 0.98
Property Description
CONSTRUCTION HAS STARTED ON THIS LRG CORNER LOT, OVER AN ACRE, will be built by the #1 Custom Home Builder in Phoenix area. The Agave Floor Plan, boasts 3 bdrm|2 bath. This beautiful home will feature granite countertops w/square edging & 4'' granite backsplash, full overlay shaker style cabs, premium tile flooring in all the right places. Kitchen and bath includes Delta faucets, designer ligh fixtures, GE SS appliances, Lennox 14 SEER 3-ton split system with Honeywell programmable T-stat, solid vinyl double pane insulated low E windows Adobe color, 2 car garage w/flush insulated garage door, Liftmaster 1/2 HP opener. Exterior elevation B-pitched roof, with hand troweled Spanish Lace stucco, concrete roof tile and flat profile. Est compl. Sept/Oct. CONTACT LIST AGENT FOR DETAILS.
Location
State AZ
County Pinal
Community Mountain View Estates Unit One
Direction I-10 & Exit 200 (Love's Truck Stop), Right on Sunland Gin Rd, Right on Arica, Right on Lamb Road, Right on Monte Carlo, Left on Oversite, Lot is on corner of Oversite & Bee Bee Lane.
Rooms
Master Bedroom Split
Den/Bedroom Plus 3
Separate Den/Office N
Interior
Interior Features 9+ Flat Ceilings, Pantry, 3/4 Bath Master Bdrm, High Speed Internet, Granite Counters
Heating Electric
Cooling Refrigeration
Flooring Carpet, Tile
Fireplaces Number No Fireplace
Fireplaces Type None
Fireplace No
Window Features Vinyl Frame,Double Pane Windows,Low Emissivity Windows
SPA None
Laundry Wshr/Dry HookUp Only
Exterior
Exterior Feature Covered Patio(s), Patio
Parking Features Electric Door Opener
Garage Spaces 2.0
Carport Spaces 2
Garage Description 2.0
Fence None
Pool None
Utilities Available APS
Amenities Available None
Roof Type Tile
Private Pool No
Building
Lot Description Corner Lot, Dirt Front, Dirt Back
Story 1
Builder Name Morgan Taylor Homes
Sewer Septic Tank
Water City Water
Architectural Style Ranch
Structure Type Covered Patio(s),Patio
New Construction No
Schools
Elementary Schools Mesquite Elementary School - Casa Grande
Middle Schools Casa Grande Middle School
High Schools Casa Verde High School
School District Casa Grande Union High School District
Others
HOA Fee Include No Fees
Senior Community No
Tax ID 511-52-028
Ownership Fee Simple
Acceptable Financing Cash, Conventional, FHA
Horse Property N
Listing Terms Cash, Conventional, FHA
Financing Cash
Read Less Info
Want to know what your home might be worth? Contact us for a FREE valuation!

Our team is ready to help you sell your home for the highest possible price ASAP

Copyright 2024 Arizona Regional Multiple Listing Service, Inc. All rights reserved.
Bought with RE/MAX Excalibur
GET MORE INFORMATION

REALTOR®






