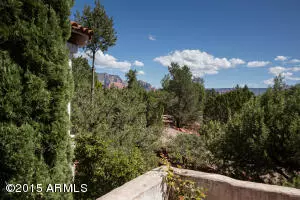$1,650,000
$1,650,000
For more information regarding the value of a property, please contact us for a free consultation.
3 Beds
3.5 Baths
5,216 SqFt
SOLD DATE : 09/09/2020
Key Details
Sold Price $1,650,000
Property Type Single Family Home
Sub Type Single Family - Detached
Listing Status Sold
Purchase Type For Sale
Square Footage 5,216 sqft
Price per Sqft $316
Subdivision West Sedona, Keller Tract
MLS Listing ID 6127759
Sold Date 09/09/20
Style Other (See Remarks), Spanish
Bedrooms 3
HOA Y/N No
Originating Board Arizona Regional Multiple Listing Service (ARMLS)
Year Built 1996
Annual Tax Amount $5,538
Tax Year 2013
Lot Size 1.610 Acres
Acres 1.61
Property Description
El Sueno Del Alma - Dream of the Soul, as its name suggests, offers a seamless blend of the indoors and outdoors. It is a relaxing retreat with a thoughtful collection of pathways, patios and gardens that connect precious living areas throughout the home. The Owner has masterfully renovated the home & brought it to its full potential. This uniquely beautiful Mediterranean-style home was designed by architects Robert McIntyre and Robert Groat and constructed by Monty Wilson. It features Mexican handmade adobe brick, solid beams and headers, Saltillo tile floors & a large center island in the kitchen. It is the ideal home for entertaining with an open floor plan that includes an expansive great room, elegant media/family room, butler's pantry, lap pool & hot tub, fenced yard & private gate.
Location
State AZ
County Yavapai
Community West Sedona, Keller Tract
Direction Take West SR 89A to El Camino Road. Take El Camino Road approx 1/2 mile from 89A & pass Lisa Lane. Turn on the next paved drive on the right (Private Drive). Continue to the end to gate.
Rooms
Other Rooms Media Room
Den/Bedroom Plus 3
Separate Den/Office N
Interior
Interior Features Other, Pantry, Separate Shwr & Tub, See Remarks
Heating Natural Gas, Other, See Remarks
Cooling Other, See Remarks
Flooring Tile
Fireplaces Type Gas
Fireplace Yes
SPA Private
Laundry None
Exterior
Exterior Feature Separate Guest House, Separate Guest House
Garage Spaces 3.0
Garage Description 3.0
Fence Other, See Remarks
Pool Private
Landscape Description Irrigation Back
Utilities Available City Electric, City Gas
Amenities Available Other
View Mountain(s)
Roof Type Foam
Building
Lot Description Desert Back, Desert Front, Grass Back, Irrigation Back
Story 1
Builder Name Monte Wilson
Sewer Public Sewer
Water Pvt Water Company
Architectural Style Other (See Remarks), Spanish
Structure Type Separate Guest House, Separate Guest House
New Construction No
Schools
Elementary Schools Other
Middle Schools Other
High Schools Other
School District Out Of Area
Others
HOA Fee Include No Fees
Senior Community No
Tax ID 408-28-022-A
Ownership Fee Simple
Acceptable Financing Cash, Conventional
Horse Property Y
Listing Terms Cash, Conventional
Financing Cash to Loan
Read Less Info
Want to know what your home might be worth? Contact us for a FREE valuation!

Our team is ready to help you sell your home for the highest possible price ASAP

Copyright 2024 Arizona Regional Multiple Listing Service, Inc. All rights reserved.
Bought with Russ Lyon Sotheby's International Realty
GET MORE INFORMATION

REALTOR®






