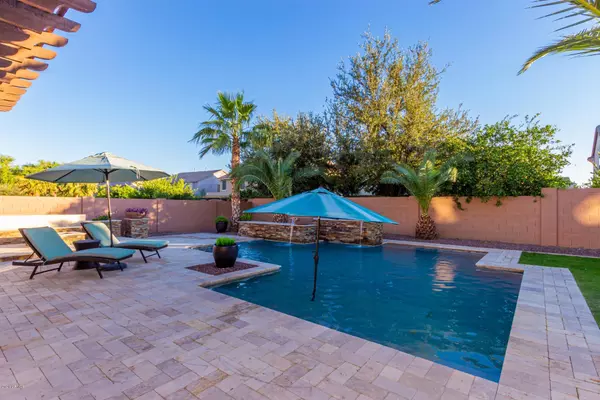$527,777
$524,777
0.6%For more information regarding the value of a property, please contact us for a free consultation.
5 Beds
4.5 Baths
3,938 SqFt
SOLD DATE : 12/04/2020
Key Details
Sold Price $527,777
Property Type Single Family Home
Sub Type Single Family - Detached
Listing Status Sold
Purchase Type For Sale
Square Footage 3,938 sqft
Price per Sqft $134
Subdivision White Tank Foothills
MLS Listing ID 6159855
Sold Date 12/04/20
Style Santa Barbara/Tuscan
Bedrooms 5
HOA Fees $95/qua
HOA Y/N Yes
Originating Board Arizona Regional Multiple Listing Service (ARMLS)
Year Built 2008
Annual Tax Amount $2,828
Tax Year 2020
Lot Size 10,165 Sqft
Acres 0.23
Property Description
Stunning elegance, custom upgrades, & signature touches like no other home before!!! 3 Car tandem plus Single bay Garage=4 CAR GARAGE & 10' RV GATE & pavers, with 50 amp & 220V service! Gourmet Chef's kitchen with tasteful Custom built cabinetry, custom poured concrete Island & Counter tops, Copper Sink, STAINLESS STEEL 5 burner GE Cafe GAS STOVE, GE Profile DOUBLE OVENS including microwave/convection, & custom brick backsplash. Giant customized WALK-IN PANTRY with barn door, BUTLER PANTRY & mudroom with big closet! PLANTATION SHUTTERS, European Karndeen & travertine floors with 6.5 inch baseboards! Downstairs MOTHER-IN-LAW SUITE with private bathroom perfect for family & guests. Resort style backyard featuring a huge sparkling PEBBLETECH pool with SPLASH PAD, Firepit & TRAVERTINE decking! Formal dining area with custom shiplap wall & 2 SIDED fireplace. Living room & family room. Custom stairway & Enormous LOFT area with built in office & cabinets plus a closet. Huge Master En-suite with custom built Barn door entry into a spacious master bathroom with separate garden tub & shower, DUAL SINKS, & big Walk-in closet. NEST thermostat, Upstairs laundry, solar screens on south side of home. Giant custom built pergola patio with custom outdoor kitchen with both a Charcoal & Gas Grill, concrete counters, accent & flood lighting. TRAEVERTINE sitting area, Firepit, Huge grass area, mature palms & well manicured landscaping. Owned Water Softener, Garage cabinets, Electric Universal Transfer Switch that you could run most of the house off of a generator if the power was out.
$250/month Leased Solar with Tesla-HUGE Savings!
Location
State AZ
County Maricopa
Community White Tank Foothills
Direction South on Citrus, Right (West) on Seldon, Right (North) on 181st, Left (West) on Diana-YOUR NEW HOME is waiting for you on the left!
Rooms
Other Rooms Loft, Great Room, Family Room
Master Bedroom Upstairs
Den/Bedroom Plus 7
Separate Den/Office Y
Interior
Interior Features Upstairs, Eat-in Kitchen, 9+ Flat Ceilings, Kitchen Island, Pantry, Double Vanity, Full Bth Master Bdrm, Separate Shwr & Tub, High Speed Internet, Granite Counters
Heating Natural Gas
Cooling Refrigeration, Ceiling Fan(s)
Flooring Carpet, Laminate, Tile
Fireplaces Type Two Way Fireplace, Fire Pit, Family Room, Living Room, Gas
Fireplace Yes
SPA None
Laundry Wshr/Dry HookUp Only
Exterior
Exterior Feature Covered Patio(s), Patio, Private Yard, Built-in Barbecue
Parking Features Electric Door Opener, RV Gate, RV Access/Parking
Garage Spaces 4.0
Garage Description 4.0
Fence Block
Pool Private
Community Features Playground, Biking/Walking Path
Utilities Available APS, SW Gas
Amenities Available Management, Rental OK (See Rmks)
View Mountain(s)
Roof Type Tile
Private Pool Yes
Building
Lot Description Desert Back, Desert Front, Gravel/Stone Front, Grass Back
Story 2
Builder Name PULTE
Sewer Private Sewer
Water Pvt Water Company
Architectural Style Santa Barbara/Tuscan
Structure Type Covered Patio(s),Patio,Private Yard,Built-in Barbecue
New Construction No
Schools
Elementary Schools Mountain View - Waddell
Middle Schools Mountain View - Waddell
High Schools Shadow Ridge High School
School District Dysart Unified District
Others
HOA Name AAM
HOA Fee Include Maintenance Grounds
Senior Community No
Tax ID 502-09-879
Ownership Fee Simple
Acceptable Financing Cash, Conventional
Horse Property N
Listing Terms Cash, Conventional
Financing Other
Read Less Info
Want to know what your home might be worth? Contact us for a FREE valuation!

Our team is ready to help you sell your home for the highest possible price ASAP

Copyright 2024 Arizona Regional Multiple Listing Service, Inc. All rights reserved.
Bought with Weichert, Realtors - Courtney Valleywide
GET MORE INFORMATION

REALTOR®






