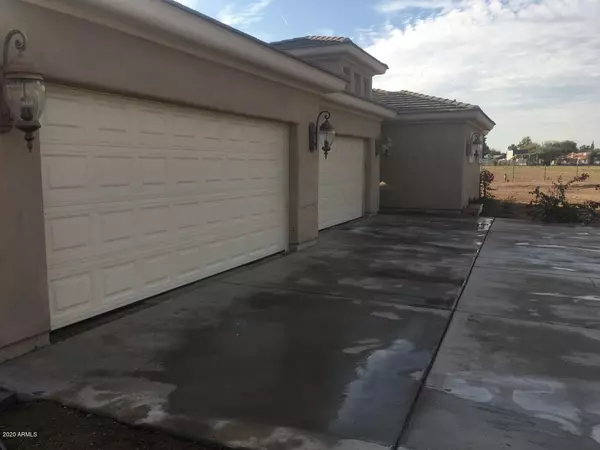$450,000
$462,000
2.6%For more information regarding the value of a property, please contact us for a free consultation.
4 Beds
3.5 Baths
3,161 SqFt
SOLD DATE : 12/31/2020
Key Details
Sold Price $450,000
Property Type Single Family Home
Sub Type Single Family - Detached
Listing Status Sold
Purchase Type For Sale
Square Footage 3,161 sqft
Price per Sqft $142
Subdivision County Island
MLS Listing ID 6164291
Sold Date 12/31/20
Style Territorial/Santa Fe
Bedrooms 4
HOA Y/N No
Originating Board Arizona Regional Multiple Listing Service (ARMLS)
Year Built 2008
Annual Tax Amount $4,566
Tax Year 2020
Lot Size 1.159 Acres
Acres 1.16
Property Description
BEAUTIFUL CUSTOM HOME ON OVER AN ACRE IN NEED OF SOME REPAIRS & IS BEING SOLD ''AS IS''. GOURMET KITCHEN W/CUSTOM CABINETS, GRANITE, GAS RANGE & ISLAND OVERLOOKING GREAT ROOM & EAT IN DINING AREA. HUGE MASTER SUITE W/HIS & HER CLOSETS & INCREDIBLE BATHROOM FEATURING HIS & HER VANITIES, LED FAUCETS, OVAL TUB & WALK IN SHOWER W/GRANITE EVERYWHERE. 4TH BEDROOM W/PRIVATE BATHROOM. ALL BEDROOMS HAVE WALK IN CLOSETS & CEILING FANS. HOME FEATURES 10' CEILINGS, 8' DOORS, 18'' TILE, 2'' BLINDS, DUAL PANE WINDOWS & IS WIRED FOR SURROUND SOUND. FOUR CAR GARAGE W/21' & 23' DEEP BAYS, 17' X 12' WORK AREA, ELECTRIC OPENERS & NEW GARAGE DOORS. 1.159 ACRE LOT W/FENCED PORTION OF BACK LOT BEING LEASED TO DITCH WITCH COMPANY AT $500/MO.
Location
State AZ
County Maricopa
Community County Island
Direction WEST ON LOWER BUCKEYE, SOUTH ON 108TH DR - NO SIGN ON PROPERTY
Rooms
Other Rooms Great Room, Media Room
Master Bedroom Split
Den/Bedroom Plus 5
Separate Den/Office Y
Interior
Interior Features Eat-in Kitchen, Breakfast Bar, 9+ Flat Ceilings, No Interior Steps, Kitchen Island, Double Vanity, Full Bth Master Bdrm, Separate Shwr & Tub, High Speed Internet, Granite Counters
Heating Mini Split, Electric, Other
Cooling Refrigeration, Mini Split, Ceiling Fan(s)
Flooring Carpet, Tile
Fireplaces Number No Fireplace
Fireplaces Type None
Fireplace No
Window Features Vinyl Frame,Double Pane Windows,Low Emissivity Windows
SPA None
Exterior
Exterior Feature Covered Patio(s), Patio
Parking Features Electric Door Opener, Extnded Lngth Garage, RV Access/Parking
Garage Spaces 4.0
Garage Description 4.0
Pool None
Community Features Near Bus Stop
Utilities Available Propane
Amenities Available None
View Mountain(s)
Roof Type Tile
Private Pool No
Building
Lot Description Cul-De-Sac, Dirt Front, Dirt Back
Story 1
Builder Name CUSTOM
Sewer Septic in & Cnctd
Water Shared Well
Architectural Style Territorial/Santa Fe
Structure Type Covered Patio(s),Patio
New Construction No
Schools
Elementary Schools Littleton Elementary School
Middle Schools Littleton Elementary School
High Schools La Joya Community High School
School District Tolleson Union High School District
Others
HOA Fee Include No Fees
Senior Community No
Tax ID 101-22-007-J
Ownership Fee Simple
Acceptable Financing Cash, Conventional, FHA, VA Loan
Horse Property Y
Listing Terms Cash, Conventional, FHA, VA Loan
Financing Conventional
Read Less Info
Want to know what your home might be worth? Contact us for a FREE valuation!

Our team is ready to help you sell your home for the highest possible price ASAP

Copyright 2024 Arizona Regional Multiple Listing Service, Inc. All rights reserved.
Bought with neXGen Real Estate
GET MORE INFORMATION

REALTOR®






