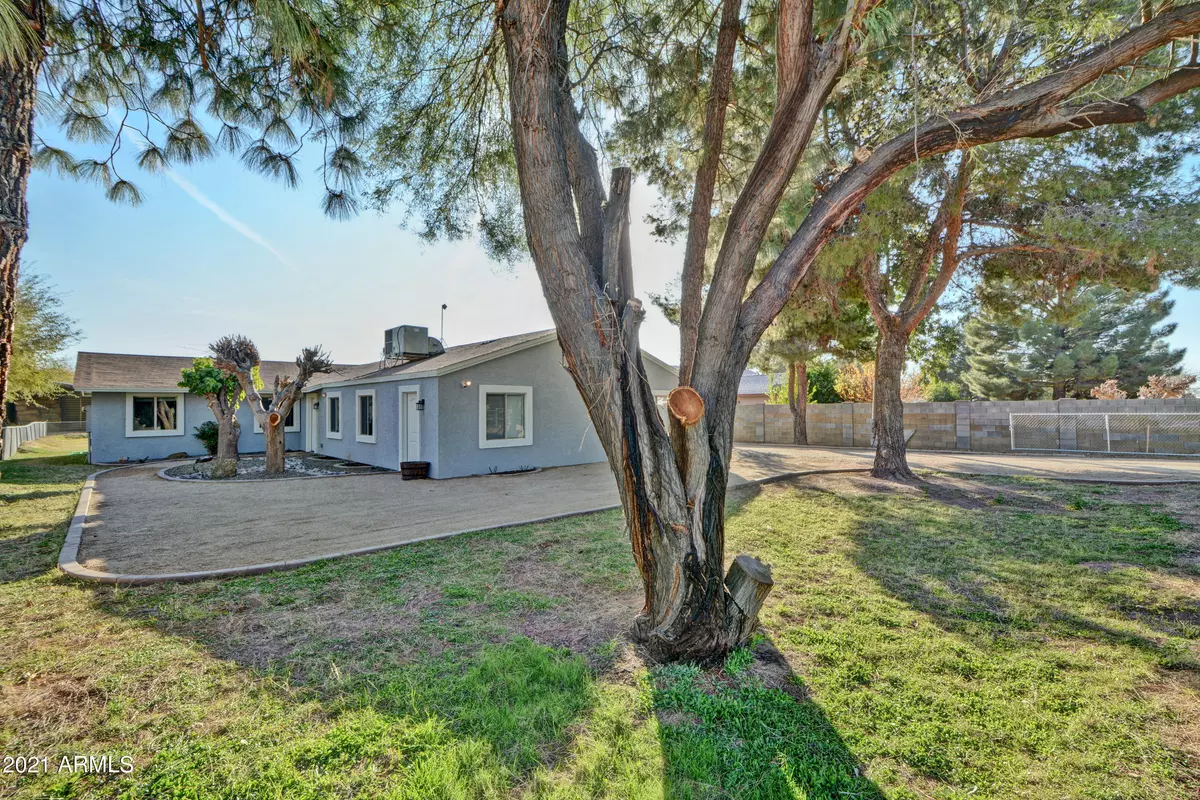$595,000
$599,900
0.8%For more information regarding the value of a property, please contact us for a free consultation.
5 Beds
3 Baths
2,498 SqFt
SOLD DATE : 03/22/2021
Key Details
Sold Price $595,000
Property Type Single Family Home
Sub Type Single Family - Detached
Listing Status Sold
Purchase Type For Sale
Square Footage 2,498 sqft
Price per Sqft $238
Subdivision County Island
MLS Listing ID 6179632
Sold Date 03/22/21
Style Ranch
Bedrooms 5
HOA Y/N No
Originating Board Arizona Regional Multiple Listing Service (ARMLS)
Year Built 1985
Annual Tax Amount $1,804
Tax Year 2020
Lot Size 1.000 Acres
Acres 1.0
Property Description
IRRIGATED acre in Waddell overlooking the White Tanks. Welcome to this newly renovated 5 bedrooms 3 full baths in desirable Waddell with 2,498 sqft home with a beautiful 1680 sqft red barn connected to water/power. This modern country style home has an open floor plan with split living. Home has hardwood tile throughout the house, and bedrooms have brand new top of the line carpets and pads. The kitchen has white quartz, shakers, and brick backsplash. The Master bedroom includes a walk-in shower with a rain-head shower and body sprays and an oversized 16-foot master closet with built-ins. The office has a personal entrance and a deep closet built to accommodate a gun safe. There is a garden, fruit trees, and mature shade trees and fully fenced. The barn has two concrete rooms.
Location
State AZ
County Maricopa
Community County Island
Direction Take the 303 to Peoria exit go West to 175th Ave turn left or South go to Cheryl ave then turn right or West continue till 177th Ave then turn right or go north last gate on the right hand side.
Rooms
Other Rooms Great Room, Family Room
Master Bedroom Not split
Den/Bedroom Plus 5
Separate Den/Office N
Interior
Interior Features Eat-in Kitchen, Breakfast Bar, Kitchen Island, Double Vanity, Full Bth Master Bdrm, Granite Counters
Heating Electric
Cooling Refrigeration
Flooring Carpet, Tile
Fireplaces Number No Fireplace
Fireplaces Type None
Fireplace No
SPA None
Laundry Wshr/Dry HookUp Only
Exterior
Fence Block, Chain Link
Pool None
Landscape Description Irrigation Back, Flood Irrigation
Utilities Available APS
Amenities Available None
Roof Type Composition
Private Pool No
Building
Lot Description Dirt Back, Grass Back, Irrigation Back, Flood Irrigation
Story 1
Builder Name custom
Sewer Septic Tank
Water City Water
Architectural Style Ranch
New Construction No
Schools
Elementary Schools Sonoran Heights Elementary
Middle Schools Dysart Elementary School
High Schools Shadow Ridge High School
School District Dysart Unified District
Others
HOA Fee Include No Fees
Senior Community No
Tax ID 502-83-004
Ownership Fee Simple
Acceptable Financing Cash, Conventional
Horse Property Y
Listing Terms Cash, Conventional
Financing Conventional
Read Less Info
Want to know what your home might be worth? Contact us for a FREE valuation!

Our team is ready to help you sell your home for the highest possible price ASAP

Copyright 2024 Arizona Regional Multiple Listing Service, Inc. All rights reserved.
Bought with West USA Realty
GET MORE INFORMATION

REALTOR®






