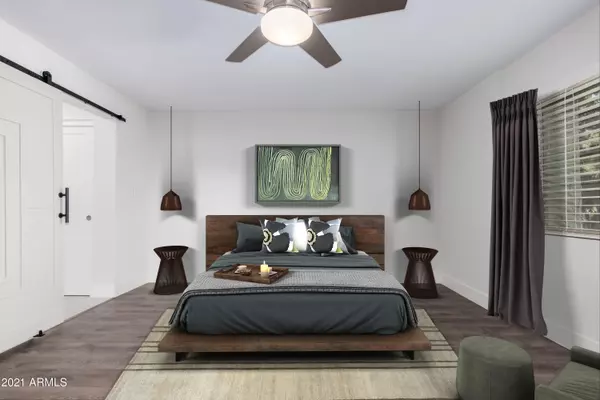$430,000
$435,000
1.1%For more information regarding the value of a property, please contact us for a free consultation.
2 Beds
2 Baths
1,325 SqFt
SOLD DATE : 02/19/2021
Key Details
Sold Price $430,000
Property Type Condo
Sub Type Apartment Style/Flat
Listing Status Sold
Purchase Type For Sale
Square Footage 1,325 sqft
Price per Sqft $324
Subdivision Camello Vista 1
MLS Listing ID 6181450
Sold Date 02/19/21
Style Spanish
Bedrooms 2
HOA Fees $393/mo
HOA Y/N Yes
Originating Board Arizona Regional Multiple Listing Service (ARMLS)
Year Built 1974
Annual Tax Amount $1,719
Tax Year 2020
Lot Size 143 Sqft
Property Description
Incredible opportunity to own this fully remodeled 2bed/2bath Scottsdale condo available in Camello Vista at McCormick Ranch. A resort style community with a fitness center, two sparkling heated pools, walking trails, golf course, two car detached garage, and so much more. Must see interior is sure to impress with tasteful upgrades and a spacious, open concept floorplan, perfect for entertaining. Beautiful wood flooring, vaulted ceilings, charming fireplace, shiplap feature wall and new high windows for an abundance natural light. Stylish kitchen boasts SS appliances, open shelving and white shaker style cabinetry. Master retreat includes barn door to private en suite. Enjoy relaxing on your private patio, it's the perfect place to enjoy your favorite beverage. This gem has it all.
Location
State AZ
County Maricopa
Community Camello Vista 1
Direction From Hayden go W on McCormick, L on Via Camello Del Norte. Townhome is on R.
Rooms
Other Rooms Great Room
Den/Bedroom Plus 2
Separate Den/Office N
Interior
Interior Features Breakfast Bar, No Interior Steps, Vaulted Ceiling(s), Double Vanity, High Speed Internet
Heating Electric
Cooling Refrigeration, Ceiling Fan(s)
Flooring Tile, Wood
Fireplaces Type 1 Fireplace, Living Room
Fireplace Yes
Window Features Skylight(s),Double Pane Windows,Low Emissivity Windows
SPA None
Exterior
Exterior Feature Balcony, Private Street(s)
Parking Features Detached, Unassigned
Garage Spaces 2.0
Garage Description 2.0
Fence None
Pool None
Community Features Community Spa Htd, Community Pool Htd, Near Bus Stop, Lake Subdivision, Golf, Tennis Court(s), Playground, Biking/Walking Path, Clubhouse
Utilities Available APS
Amenities Available Management, Rental OK (See Rmks)
View Mountain(s)
Roof Type Tile,Built-Up
Private Pool No
Building
Story 2
Builder Name Unknown
Sewer Public Sewer
Water City Water
Architectural Style Spanish
Structure Type Balcony,Private Street(s)
New Construction No
Schools
Elementary Schools Kiva Elementary School
Middle Schools Mohave Middle School
High Schools Saguaro Elementary School
School District Scottsdale Unified District
Others
HOA Name TRI CITY MGMT
HOA Fee Include Roof Repair,Insurance,Sewer,Maintenance Grounds,Street Maint,Trash,Water,Roof Replacement,Maintenance Exterior
Senior Community No
Tax ID 177-02-288-A
Ownership Condominium
Acceptable Financing Cash, Conventional, FHA, VA Loan
Horse Property N
Listing Terms Cash, Conventional, FHA, VA Loan
Financing Conventional
Read Less Info
Want to know what your home might be worth? Contact us for a FREE valuation!

Our team is ready to help you sell your home for the highest possible price ASAP

Copyright 2024 Arizona Regional Multiple Listing Service, Inc. All rights reserved.
Bought with Platinum Living Realty
GET MORE INFORMATION

REALTOR®






