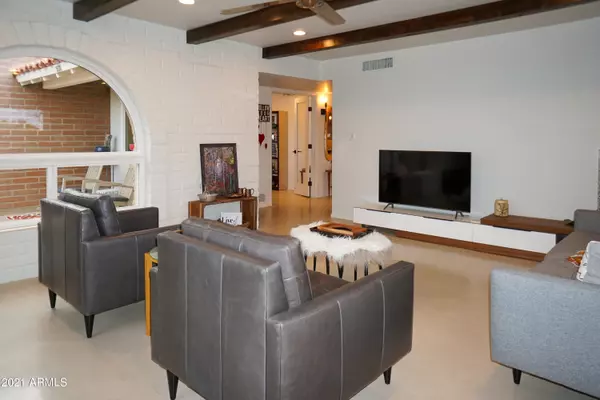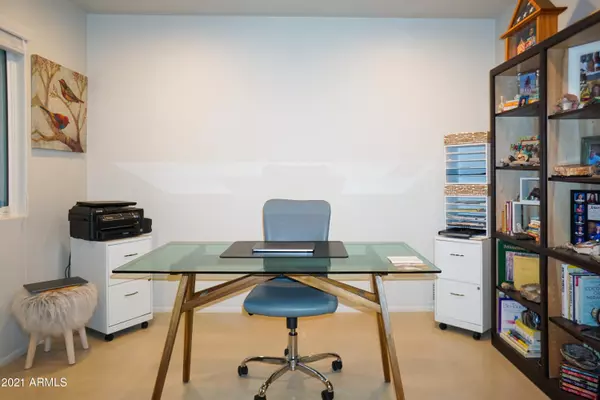$475,000
$500,000
5.0%For more information regarding the value of a property, please contact us for a free consultation.
3 Beds
2 Baths
1,990 SqFt
SOLD DATE : 03/12/2021
Key Details
Sold Price $475,000
Property Type Single Family Home
Sub Type Single Family - Detached
Listing Status Sold
Purchase Type For Sale
Square Footage 1,990 sqft
Price per Sqft $238
Subdivision Oracle Foothills Estates 6
MLS Listing ID 6185691
Sold Date 03/12/21
Style Territorial/Santa Fe
Bedrooms 3
HOA Y/N No
Originating Board Arizona Regional Multiple Listing Service (ARMLS)
Year Built 1971
Annual Tax Amount $2,447
Tax Year 2020
Lot Size 0.731 Acres
Acres 0.73
Property Description
Click on the Virtual Tour to see this AMAZING Burnt Adobe 1990sf 3BD + Den 2BA home on .73AC located in desirable Casas Adobes. Modern & Tastefully REMODELED yet preserving its RUSTIC CHARM. Spacious LR area features gorgeous solid wood beams & exposed adobe brick. Great Room family & kitchen area complete with a cozy gas fireplace. Large functional CHEF's kitchen for the culinary enthusiast, huge island/breakfast bar has a GORGEOUS wood counter top, quartz counter tops and stainless steel appliances includes a build in wine fridge, farm sink & beautiful cabinetry. Large owners suite w/a HUMONGOUS walkin closet & penny tile design, dual sinks, & an oversized walk in shower. Gorgeous CONCRETE flooring. Step outside for EZ care landscaping & enjoy AMAZING sunsets & Majestic Mountain Views!
Location
State AZ
County Pima
Community Oracle Foothills Estates 6
Direction From Orange Grove, South on La Canada, West on Rudasill, North on Calle Kino
Rooms
Master Bedroom Not split
Den/Bedroom Plus 4
Separate Den/Office Y
Interior
Interior Features Pantry, 3/4 Bath Master Bdrm, Double Vanity, High Speed Internet
Heating Natural Gas
Cooling Refrigeration
Flooring Concrete
Fireplaces Type 1 Fireplace
Fireplace Yes
Window Features Skylight(s), Double Pane Windows
SPA None
Laundry Wshr/Dry HookUp Only
Exterior
Exterior Feature Covered Patio(s)
Parking Features Electric Door Opener, Detached, RV Access/Parking
Garage Spaces 2.0
Garage Description 2.0
Fence Block
Pool None
Utilities Available SW Gas
Amenities Available Not Managed
Roof Type Built-Up
Building
Lot Description Gravel/Stone Front, Gravel/Stone Back, Natural Desert Front
Story 1
Builder Name unk
Sewer Public Sewer
Water City Water
Architectural Style Territorial/Santa Fe
Structure Type Covered Patio(s)
New Construction No
Schools
Elementary Schools Other
Middle Schools Other
High Schools Other
School District Out Of Area
Others
HOA Fee Include No Fees
Senior Community No
Tax ID 102-11-066
Ownership Fee Simple
Acceptable Financing Cash, Conventional, FHA, VA Loan
Horse Property N
Listing Terms Cash, Conventional, FHA, VA Loan
Financing Conventional
Read Less Info
Want to know what your home might be worth? Contact us for a FREE valuation!

Our team is ready to help you sell your home for the highest possible price ASAP

Copyright 2024 Arizona Regional Multiple Listing Service, Inc. All rights reserved.
Bought with Non-MLS Office
GET MORE INFORMATION

REALTOR®






