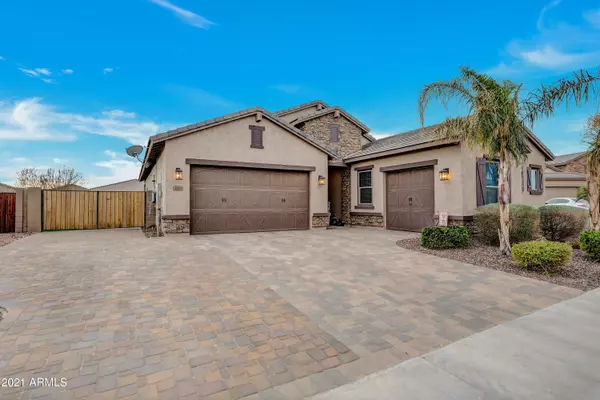$502,500
$510,000
1.5%For more information regarding the value of a property, please contact us for a free consultation.
3 Beds
2.5 Baths
2,322 SqFt
SOLD DATE : 05/07/2021
Key Details
Sold Price $502,500
Property Type Single Family Home
Sub Type Single Family - Detached
Listing Status Sold
Purchase Type For Sale
Square Footage 2,322 sqft
Price per Sqft $216
Subdivision Sedella Parcel 4B
MLS Listing ID 6190261
Sold Date 05/07/21
Style Ranch
Bedrooms 3
HOA Fees $110/mo
HOA Y/N Yes
Originating Board Arizona Regional Multiple Listing Service (ARMLS)
Year Built 2016
Annual Tax Amount $2,397
Tax Year 2020
Lot Size 0.338 Acres
Acres 0.34
Property Description
Welcome home! This sought -after north/south facing Broadmoor plan features a 3-bedroom, 2.5-bathroom split floor plan, generously sized great room (perfect for entertaining!) and a large, multiple use Teen/Flex room with walk-in closet. Enjoy your beautifully designed Chef-inspired kitchen with walk-in pantry, upgraded 42-inch staggered cabinets, crown molding, stunning granite countertops and a huge island that overlooks the great room. The Broadmoor plan features a sliding glass door at kitchen nook and 12-foot double slider at great room, which opens up to your extended paver patio bringing the outdoors in for extended enjoyment of your living space. The backyard consists of a brand new professionally landscaped design with artificial grass, pergola, propane firepit, and pavers with a low maintenance desert landscape design. This gorgeous home sits on an oversized .33-acre lot with 12' RV Gate, extended paved driveway that can easily fit 6 cars! Desirable 3-car garage; the third garage is large enough to easily be converted into a separate man-cave or workshop. The popular interior paint shades, cabinets, and flooring will satisfy the most discerning buyers! This gem will not last!
Location
State AZ
County Maricopa
Community Sedella Parcel 4B
Direction Go west on Indian School to Sedella Pkwy., North to Devonshire, West on Devonshire, North on 183rd Dr, West on Devonshire and home is located on the left hand side of the road.
Rooms
Other Rooms Great Room, BonusGame Room
Master Bedroom Split
Den/Bedroom Plus 5
Separate Den/Office Y
Interior
Interior Features Eat-in Kitchen, Breakfast Bar, 9+ Flat Ceilings, Other, Kitchen Island, Pantry, Double Vanity, Separate Shwr & Tub, High Speed Internet, Granite Counters
Heating Electric, ENERGY STAR Qualified Equipment
Cooling Refrigeration, Programmable Thmstat
Flooring Carpet, Tile
Fireplaces Type Fire Pit
Fireplace Yes
Window Features Vinyl Frame,ENERGY STAR Qualified Windows,Double Pane Windows,Low Emissivity Windows
SPA None
Laundry Engy Star (See Rmks), Wshr/Dry HookUp Only
Exterior
Exterior Feature Covered Patio(s)
Parking Features Electric Door Opener, RV Gate, RV Access/Parking
Garage Spaces 3.0
Garage Description 3.0
Fence Block
Pool None
Community Features Playground, Biking/Walking Path
Utilities Available APS
Amenities Available Management
Roof Type Tile
Private Pool No
Building
Lot Description Desert Back, Desert Front, Synthetic Grass Back, Auto Timer H2O Front, Auto Timer H2O Back
Story 1
Builder Name Meritage
Sewer Public Sewer
Water Pvt Water Company
Architectural Style Ranch
Structure Type Covered Patio(s)
New Construction No
Schools
Elementary Schools Belen Soto Elementary School
Middle Schools Belen Soto Elementary School
High Schools Canyon View High School
School District Agua Fria Union High School District
Others
HOA Name Sedella Master Com.
HOA Fee Include Maintenance Grounds
Senior Community No
Tax ID 502-30-434
Ownership Fee Simple
Acceptable Financing Cash, Conventional, VA Loan
Horse Property N
Listing Terms Cash, Conventional, VA Loan
Financing Conventional
Read Less Info
Want to know what your home might be worth? Contact us for a FREE valuation!

Our team is ready to help you sell your home for the highest possible price ASAP

Copyright 2024 Arizona Regional Multiple Listing Service, Inc. All rights reserved.
Bought with Phoenix Property Group
GET MORE INFORMATION

REALTOR®






