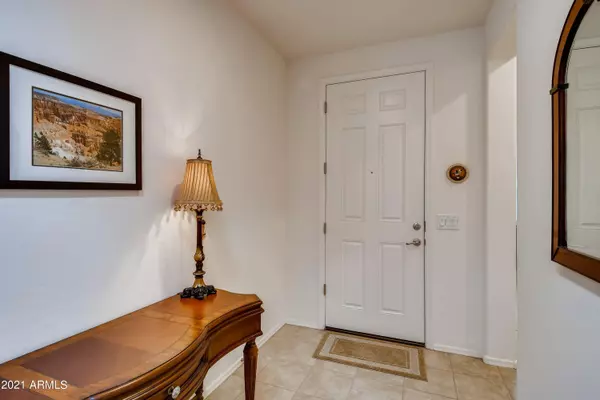$286,000
$284,950
0.4%For more information regarding the value of a property, please contact us for a free consultation.
2 Beds
2 Baths
1,376 SqFt
SOLD DATE : 06/21/2021
Key Details
Sold Price $286,000
Property Type Single Family Home
Sub Type Single Family - Detached
Listing Status Sold
Purchase Type For Sale
Square Footage 1,376 sqft
Price per Sqft $207
Subdivision Mission Royale Phase 2 Block D
MLS Listing ID 6244347
Sold Date 06/21/21
Style Ranch
Bedrooms 2
HOA Y/N No
Originating Board Arizona Regional Multiple Listing Service (ARMLS)
Year Built 2014
Annual Tax Amount $1,597
Tax Year 2020
Lot Size 5,851 Sqft
Acres 0.13
Property Description
Active Senior Adult Community for persons over 55. Beautiful 2 bd/ 2 ba single-story oasis in quiet, Mission Royale community of Casa Grande! With gorgeous views, amazing resident amenities and brilliant natural lighting, this home is move-in ready with plenty of charm. After passing the pristine, xeriscaped front yard, you are ushered into the foyer that feeds into a large, open-concept living area. With beautiful tile flooring throughout and a plenty of space to relax, you can make your way to the kitchen — it flows seamlessly from the living space. Equipped with granite countertops and an island with a breakfast bar, the kitchen can cater to all your culinary desires. The dining area is attached to the kitchen, with a chandelier for ambient lighting and sliding doors for patio access. Enter the primary bedroom; it comes complete with ensuite bathroom and spacious, walk-in closet. A secondary bedroom and bathroom give options to comfortably accommodate guests. Exiting the home, you will find a beautiful back patio with plenty of room for seating; it's a great place to relax and take in the serene, desert evenings. Other features: Central A/C, forced air heating, attached two-car garage, laundry room, energy-efficient appliances. Neighborhood amenities: golf course, pool, clubhouse, tennis courts, business center. Nearby: Casa Grande shopping and dining, Picacho Peak State Park, easy access to I-10 and a short commute to Phoenix. Buyer to verify all information.
Location
State AZ
County Pinal
Community Mission Royale Phase 2 Block D
Direction South on Mission Parkway East on Hancock Trail South on Questa Trail North on Mesilla Ct to home.
Rooms
Den/Bedroom Plus 2
Separate Den/Office N
Interior
Interior Features Eat-in Kitchen, Drink Wtr Filter Sys, Kitchen Island, Pantry, Double Vanity, Full Bth Master Bdrm, High Speed Internet, Granite Counters
Heating Electric
Cooling Refrigeration, Ceiling Fan(s)
Flooring Tile
Fireplaces Number No Fireplace
Fireplaces Type None
Fireplace No
Window Features Low Emissivity Windows
SPA Community, Heated, None
Laundry Engy Star (See Rmks), Dryer Included, Inside, Washer Included
Exterior
Exterior Feature Covered Patio(s), Patio
Parking Features Attch'd Gar Cabinets, Electric Door Opener, Extnded Lngth Garage
Garage Spaces 2.0
Garage Description 2.0
Fence None
Pool Community, Heated, None
Community Features Community Media Room, Golf, Tennis Court(s), Biking/Walking Path, Clubhouse, Fitness Center
Utilities Available Oth Elec (See Rmrks)
Amenities Available Rental OK (See Rmks)
Roof Type Tile
Building
Lot Description Desert Back, Desert Front
Story 1
Builder Name Meritage
Sewer Public Sewer
Water Pvt Water Company
Architectural Style Ranch
Structure Type Covered Patio(s), Patio
New Construction No
Schools
Elementary Schools Adult
Middle Schools Adult
High Schools Adult
School District Casa Grande Union High School District
Others
HOA Fee Include Common Area Maint
Senior Community Yes
Tax ID 505-90-556
Ownership Fee Simple
Acceptable Financing Cash, Conventional
Horse Property N
Listing Terms Cash, Conventional
Financing Cash
Special Listing Condition Age Rstrt (See Rmks)
Read Less Info
Want to know what your home might be worth? Contact us for a FREE valuation!

Our team is ready to help you sell your home for the highest possible price ASAP

Copyright 2024 Arizona Regional Multiple Listing Service, Inc. All rights reserved.
Bought with Realty Executives
GET MORE INFORMATION

REALTOR®






