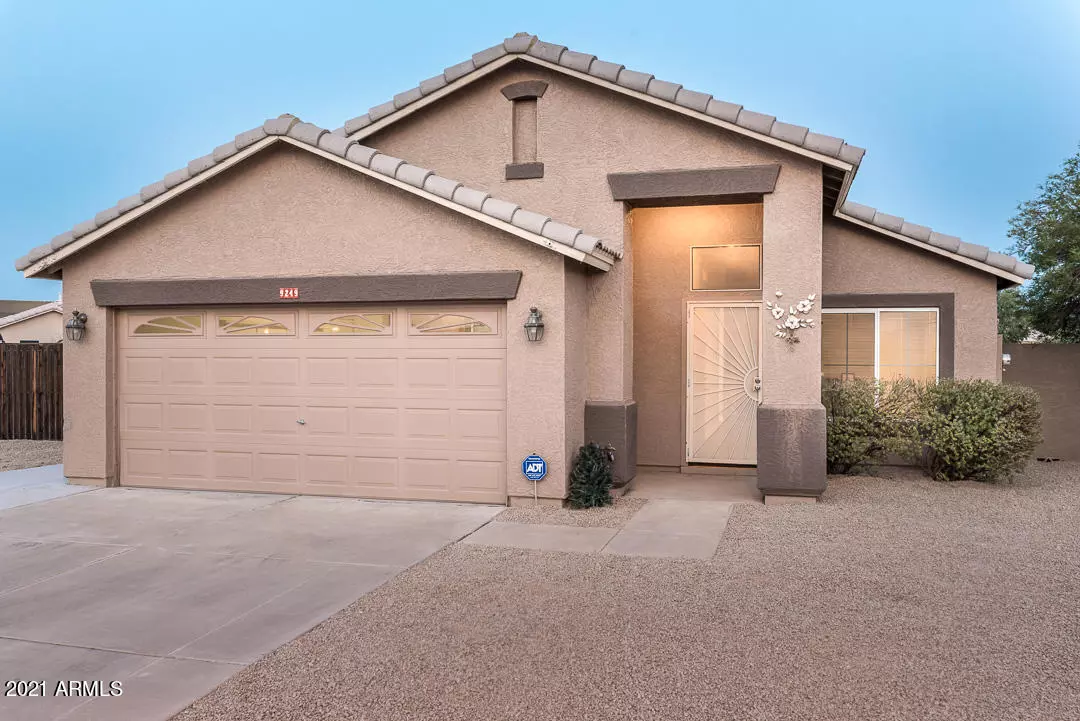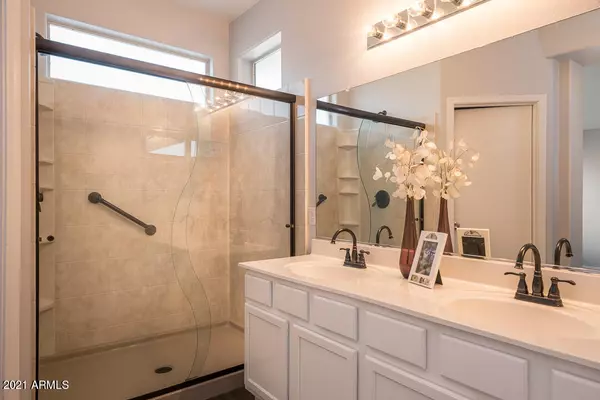$450,000
$370,000
21.6%For more information regarding the value of a property, please contact us for a free consultation.
3 Beds
2 Baths
1,548 SqFt
SOLD DATE : 07/16/2021
Key Details
Sold Price $450,000
Property Type Single Family Home
Sub Type Single Family - Detached
Listing Status Sold
Purchase Type For Sale
Square Footage 1,548 sqft
Price per Sqft $290
Subdivision Springer Ranch
MLS Listing ID 6252664
Sold Date 07/16/21
Bedrooms 3
HOA Fees $45/mo
HOA Y/N Yes
Originating Board Arizona Regional Multiple Listing Service (ARMLS)
Year Built 1997
Annual Tax Amount $1,545
Tax Year 2020
Lot Size 0.355 Acres
Acres 0.36
Property Description
Multiple Offers Received. No More Showings at this. Wow. Do you dream of living on a cul-de-sac with a HUGE backyard and
swimming pool? Here is your chance! Your lovely remodeled 3/2 home is ''LIKE NEW'' and so livable with its high ceilings, huge open kitchen - great room concept and
gas fireplace. DID WE MENTION ALL NEW FLOORING AND PAINT?
Abundant cabinets and counters, kitchen island for eating, homework or
providing company to the chef. Spacious Owner's suite with walk-in closet and Owner's bath with dual vanities and walk in shower. Enjoy the Huge backyard and extended pavers with just family or invite friends to relax and cool off in pool. Located near all the modern amenities restaurants,
shopping, entertainment, and minutes to the 101 freeway.
Location
State AZ
County Maricopa
Community Springer Ranch
Direction South on 95th Ave, East on Monroe St, North on 94th Ln, East on Beryl Ave, 2nd cul-de-sac 9249 Beryl Ave.
Rooms
Other Rooms Great Room
Den/Bedroom Plus 3
Separate Den/Office N
Interior
Interior Features Eat-in Kitchen, Breakfast Bar, No Interior Steps, Pantry, 3/4 Bath Master Bdrm, Double Vanity
Heating Natural Gas
Cooling Refrigeration
Flooring Carpet, Vinyl
Fireplaces Type 1 Fireplace
Fireplace Yes
SPA None
Laundry Dryer Included, Washer Included
Exterior
Exterior Feature Covered Patio(s)
Parking Features RV Gate
Garage Spaces 2.0
Garage Description 2.0
Fence Block
Pool Private
Utilities Available SRP
Amenities Available Management
Roof Type Tile, Rolled/Hot Mop
Building
Lot Description Desert Back, Desert Front, Cul-De-Sac, Gravel/Stone Back
Story 1
Builder Name RYLAND HOMES
Sewer Public Sewer
Water City Water
Structure Type Covered Patio(s)
New Construction No
Schools
Elementary Schools Sun Valley Elementary School
Middle Schools Sun Valley Elementary School
High Schools Raymond S. Kellis
School District Peoria Unified School District
Others
HOA Name Colby Mgt
HOA Fee Include Common Area Maint
Senior Community No
Tax ID 142-90-516
Ownership Fee Simple
Acceptable Financing Cash, Conventional, FHA, VA Loan
Horse Property N
Listing Terms Cash, Conventional, FHA, VA Loan
Financing Conventional
Read Less Info
Want to know what your home might be worth? Contact us for a FREE valuation!

Our team is ready to help you sell your home for the highest possible price ASAP

Copyright 2024 Arizona Regional Multiple Listing Service, Inc. All rights reserved.
Bought with My Home Group Real Estate
GET MORE INFORMATION

REALTOR®






