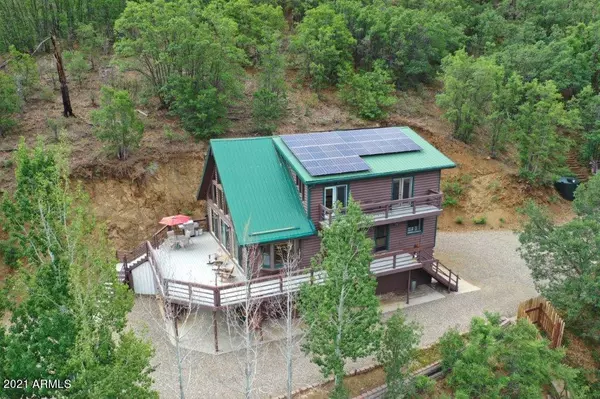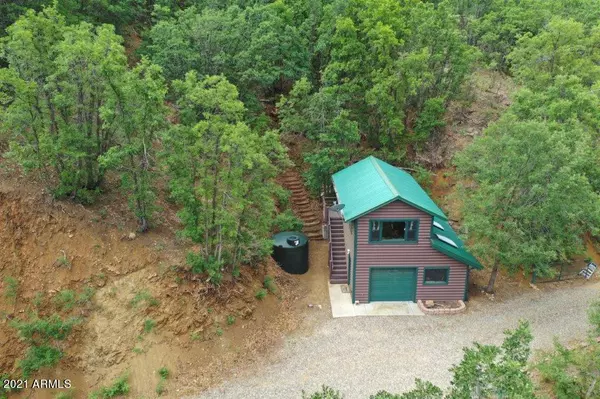$825,000
$895,000
7.8%For more information regarding the value of a property, please contact us for a free consultation.
3 Beds
3 Baths
3,120 SqFt
SOLD DATE : 10/21/2021
Key Details
Sold Price $825,000
Property Type Single Family Home
Sub Type Single Family - Detached
Listing Status Sold
Purchase Type For Sale
Square Footage 3,120 sqft
Price per Sqft $264
MLS Listing ID 6259936
Sold Date 10/21/21
Style Other (See Remarks)
Bedrooms 3
HOA Y/N No
Originating Board Arizona Regional Multiple Listing Service (ARMLS)
Year Built 1999
Annual Tax Amount $1,486
Tax Year 2020
Lot Size 2.254 Acres
Acres 2.25
Property Description
This secluded turnkey 3 story home and detached workshop/garage/yoga room is ready for you and your family to enjoy year-round. Located just outside of Prescott in the Prescott National Forest, the main (2nd) level includes a large kitchen boasting granite counter tops, kitchen island, custom hickory cabinets for lots of storage, a double wall oven including convection, stainless-steel appliances, dining area, family room, two guest bedrooms, full guest bathroom and mud room. The large master suite is on the top floor with a private loft along with a sitting room, 2 closets, master bathroom and balcony. The lower level has wainscoting, tongue and groove ceilings, a full bathroom and walkout patio adding another dimension to the home for privacy. Use it for a rec room, bedroom, or office... The home has wood flooring, beamed tongue and groove ceilings with skylights, rock fireplace, wood encased window frames, custom cabinetry, solid wood doors and hand-hewn door frames. Across from the house is a detached 20 x 20 workshop/garage with a 288 sq ft yoga room above it. Seller installed a leased solar system tied into the grid to keep your utility costs low. Another nice feature that has been upgraded are (2) 1,500-gallon water storage tanks enclosed in an insulated pump room with thermostat- controlled heat lamps. This property is worth the drive and time. Seller will include all interior/exterior furnishings, tractor, quads, tools, etc. (except for some keepsake items) in a sale, without warranty. Once you get here you will not want to leave. 360-degree views are offered from many areas of this property. Lots of landscaping features including a stairway built into the hill to enjoy a picnic or glass of wine. This is a must see! Once you live here you can sit on the trex composite decking and soak in the views surrounded by miles and miles of Prescott National Forest in your backyard that can be used for hiking and off-road trails with your family and friends. Square footage field from Assessor includes main dwelling (2,640 sq. ft.) and the detached workshop/yoga room (480 sq. ft.)
DIRECTIONS:
69 to Walker Rd, 6.8 miles to Big Bug Mesa Rd, (L) on Big Bug 5.7 miles to Poland Rd/FS261, .8 mi to Lazy Days Dr., (R) see LOIAZ sign and Blue 8505 sign, access road is 0.3 miles with a sharp turn to the right to the property. IF COMING FROM PHOENIX, you can also take Hwy 69 to Poland Rd (mm275), (L) on Poland Rd about 9 miles to Lazy Days Dr. (L) on access road to property. (See attached maps in docs tab)
Location
State AZ
County Yavapai
Direction See directions in remarks and docs tab
Rooms
Other Rooms ExerciseSauna Room, Separate Workshop, Loft, Family Room
Basement Finished, Walk-Out Access
Master Bedroom Split
Den/Bedroom Plus 5
Separate Den/Office Y
Interior
Interior Features Upstairs, Eat-in Kitchen, Furnished(See Rmrks), Fire Sprinklers, Vaulted Ceiling(s), Kitchen Island, Double Vanity, Full Bth Master Bdrm, Tub with Jets, High Speed Internet, Granite Counters
Heating Other, See Remarks, Electric
Cooling Refrigeration, Programmable Thmstat, Ceiling Fan(s)
Flooring Carpet, Tile, Wood
Fireplaces Type 1 Fireplace, Fire Pit
Fireplace Yes
Window Features Skylight(s),Wood Frames,Double Pane Windows
SPA None
Exterior
Exterior Feature Other, Balcony, Covered Patio(s), Patio
Garage Spaces 3.0
Garage Description 3.0
Fence None
Pool None
Utilities Available APS
Amenities Available None
View Mountain(s)
Roof Type Metal
Private Pool No
Building
Lot Description Desert Back, Synthetic Grass Back, Natural Desert Front
Story 3
Builder Name unknown
Sewer Septic in & Cnctd
Water Well - Pvtly Owned
Architectural Style Other (See Remarks)
Structure Type Other,Balcony,Covered Patio(s),Patio
New Construction No
Schools
Elementary Schools Out Of Maricopa Cnty
Middle Schools Out Of Maricopa Cnty
High Schools Out Of Maricopa Cnty
School District Out Of Area
Others
HOA Fee Include No Fees
Senior Community No
Tax ID 205-14-247-C
Ownership Fee Simple
Acceptable Financing CTL, Cash
Horse Property N
Listing Terms CTL, Cash
Financing Conventional
Read Less Info
Want to know what your home might be worth? Contact us for a FREE valuation!

Our team is ready to help you sell your home for the highest possible price ASAP

Copyright 2024 Arizona Regional Multiple Listing Service, Inc. All rights reserved.
Bought with Keller Williams Realty Professional Partners
GET MORE INFORMATION

REALTOR®






