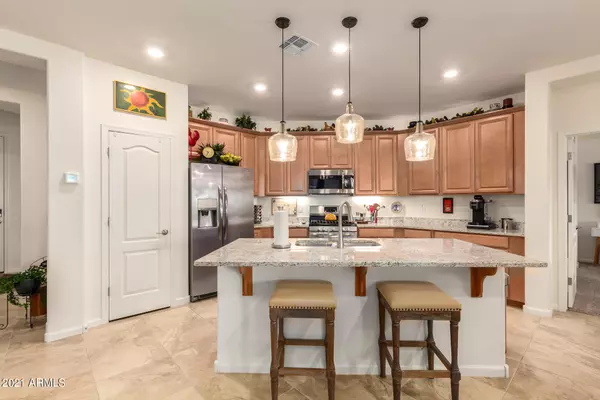$490,000
$475,000
3.2%For more information regarding the value of a property, please contact us for a free consultation.
3 Beds
2 Baths
1,743 SqFt
SOLD DATE : 08/17/2021
Key Details
Sold Price $490,000
Property Type Single Family Home
Sub Type Single Family - Detached
Listing Status Sold
Purchase Type For Sale
Square Footage 1,743 sqft
Price per Sqft $281
Subdivision Peralta Canyon Parcel 6 2017055298
MLS Listing ID 6266371
Sold Date 08/17/21
Style Ranch
Bedrooms 3
HOA Fees $76/mo
HOA Y/N Yes
Originating Board Arizona Regional Multiple Listing Service (ARMLS)
Year Built 2019
Annual Tax Amount $407
Tax Year 2020
Lot Size 5,625 Sqft
Acres 0.13
Property Description
Meticulous 3 bedroom/1.75 bath home in Beautiful & Peaceful community of Peralta Canyon in Gold Canyon. Superstition Mountain Views from the front & backs to preserve/wash with no neighbors directly behind! This gem of a home boasts an Open & Bright floorplan, Stainless Steel Appliances, Granite Counter Tops & Upgraded Pendant Lighting in kitchen & both baths. Enjoy your low maintenance front & backyard space with a dip in the Refreshing Pool & shade under the Custom Metal Pergola with Pivoting Louvers to control the amount of wanted sun. This all makes for perfect entertaining. Other added Features include: Beautiful Crystal Chandelier in formal dining/den, Refrigerator, Washer, Dryer, Sliding Barn door in master bath, Awnings over two back windows, Extended Patio Pavers, Charcoal Filter Water Softener & Fruit Trees too...Mexican Lime & Ruby Red Grapefruit. Another Bonus of your new home...Enjoy the outdoors with hiking trails only minutes away & if you'd like a quick getaway...Less then 30 miles to Saguaro Lake or 1.5 hours to the cooler country of Payson. Come see today! This home is being monitored by cameras.
Location
State AZ
County Pinal
Community Peralta Canyon Parcel 6 2017055298
Direction US60 East to Peralta Trail...Left/North to Emma Parkway...Left/West to Chevelon Trail...Left/South to home on Left/South side of street.
Rooms
Other Rooms Great Room
Master Bedroom Split
Den/Bedroom Plus 4
Separate Den/Office Y
Interior
Interior Features Eat-in Kitchen, 9+ Flat Ceilings, Drink Wtr Filter Sys, No Interior Steps, Kitchen Island, Pantry, 3/4 Bath Master Bdrm, Double Vanity, High Speed Internet, Smart Home, Granite Counters
Heating Natural Gas
Cooling Refrigeration, Programmable Thmstat, Ceiling Fan(s)
Flooring Carpet, Tile
Fireplaces Number No Fireplace
Fireplaces Type None
Fireplace No
Window Features Double Pane Windows
SPA None
Exterior
Exterior Feature Covered Patio(s), Gazebo/Ramada
Parking Features Dir Entry frm Garage, Electric Door Opener
Garage Spaces 2.0
Garage Description 2.0
Fence Block, Wrought Iron
Pool Private
Community Features Playground, Biking/Walking Path
Utilities Available SRP, SW Gas
Amenities Available Management
View Mountain(s)
Roof Type Tile
Private Pool Yes
Building
Lot Description Sprinklers In Rear, Sprinklers In Front, Desert Back, Desert Front, Auto Timer H2O Front, Auto Timer H2O Back
Story 1
Builder Name Lennar
Sewer Public Sewer
Water Pvt Water Company
Architectural Style Ranch
Structure Type Covered Patio(s),Gazebo/Ramada
New Construction No
Schools
Elementary Schools Peralta Trail Elementary School
Middle Schools Cactus Canyon Junior High
High Schools Apache Junction High School
School District Apache Junction Unified District
Others
HOA Name Peralta Canyon
HOA Fee Include Maintenance Grounds
Senior Community No
Tax ID 104-09-055
Ownership Fee Simple
Acceptable Financing Cash, Conventional, FHA, VA Loan
Horse Property N
Listing Terms Cash, Conventional, FHA, VA Loan
Financing Conventional
Read Less Info
Want to know what your home might be worth? Contact us for a FREE valuation!

Our team is ready to help you sell your home for the highest possible price ASAP

Copyright 2024 Arizona Regional Multiple Listing Service, Inc. All rights reserved.
Bought with Platinum Realty Network
GET MORE INFORMATION

REALTOR®






