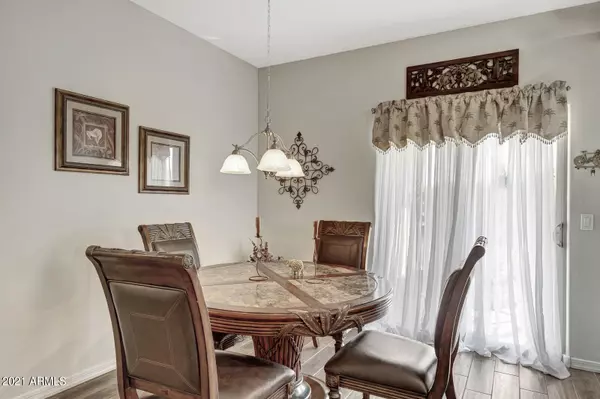$320,000
$320,000
For more information regarding the value of a property, please contact us for a free consultation.
2 Beds
2 Baths
1,387 SqFt
SOLD DATE : 10/29/2021
Key Details
Sold Price $320,000
Property Type Single Family Home
Sub Type Single Family - Detached
Listing Status Sold
Purchase Type For Sale
Square Footage 1,387 sqft
Price per Sqft $230
Subdivision Sundance Parcel 26
MLS Listing ID 6293079
Sold Date 10/29/21
Bedrooms 2
HOA Fees $93/qua
HOA Y/N Yes
Originating Board Arizona Regional Multiple Listing Service (ARMLS)
Year Built 2017
Annual Tax Amount $2,538
Tax Year 2021
Lot Size 6,026 Sqft
Acres 0.14
Property Description
Pristine single-level home is nestled inside the 55+ active-adult section of Sundance, Boasting 2 bedrooms, 2 baths + Den. The front of this comfy-cozy nearly 1,400 square-foot home is dressed with a neighborly conversation porch as well as easy- care desert landscaping. Inside, the floor plan features a just-right amount of gathering spaces including a lovely living room perfect for hosting friends and loved ones. Not far away, the gourmet kitchen sparkles with snow-white cabinetry, gorgeous golden-freckled granite, stainless steel appliances and a bi-level breakfast bar. The backyard is flattered by low- maintenance yard, a block wall and a spacious covered patio. 18-hole golf course, tennis and pickleball courts, a fitness center, heated pool, hot tub, card rooms & clubhous
Location
State AZ
County Maricopa
Community Sundance Parcel 26
Direction Take I-10 West.Exit Watson Rd.(Exit #117).Turn left on Watson Rd.Turn left at first stop light Sundance Ave.Turn left onto North Sundance Pkwy(Drive 1 mile).Turn right on Gardenia Ave.
Rooms
Den/Bedroom Plus 3
Separate Den/Office Y
Interior
Interior Features Breakfast Bar, Vaulted Ceiling(s), Full Bth Master Bdrm, High Speed Internet, Granite Counters
Heating Electric
Cooling Refrigeration
Flooring Carpet, Tile
Fireplaces Number No Fireplace
Fireplaces Type None
Fireplace No
SPA None
Laundry Wshr/Dry HookUp Only
Exterior
Exterior Feature Covered Patio(s)
Parking Features Electric Door Opener
Garage Spaces 2.0
Garage Description 2.0
Fence Block
Pool None
Community Features Community Spa Htd, Community Pool Htd, Community Media Room, Golf, Tennis Court(s), Clubhouse, Fitness Center
Utilities Available APS
Amenities Available Rental OK (See Rmks)
Roof Type Tile
Private Pool No
Building
Lot Description Desert Back, Desert Front
Story 1
Builder Name LGI HOMES
Sewer Public Sewer
Water City Water
Structure Type Covered Patio(s)
New Construction No
Schools
Elementary Schools Adult
Middle Schools Adult
High Schools Adult
School District Out Of Area
Others
HOA Name Sundance Active HOA
HOA Fee Include Maintenance Grounds
Senior Community Yes
Tax ID 504-33-342
Ownership Fee Simple
Acceptable Financing Cash, Conventional, VA Loan
Horse Property N
Listing Terms Cash, Conventional, VA Loan
Financing Conventional
Special Listing Condition Age Restricted (See Remarks), N/A
Read Less Info
Want to know what your home might be worth? Contact us for a FREE valuation!

Our team is ready to help you sell your home for the highest possible price ASAP

Copyright 2024 Arizona Regional Multiple Listing Service, Inc. All rights reserved.
Bought with Realty ONE Group
GET MORE INFORMATION

REALTOR®






