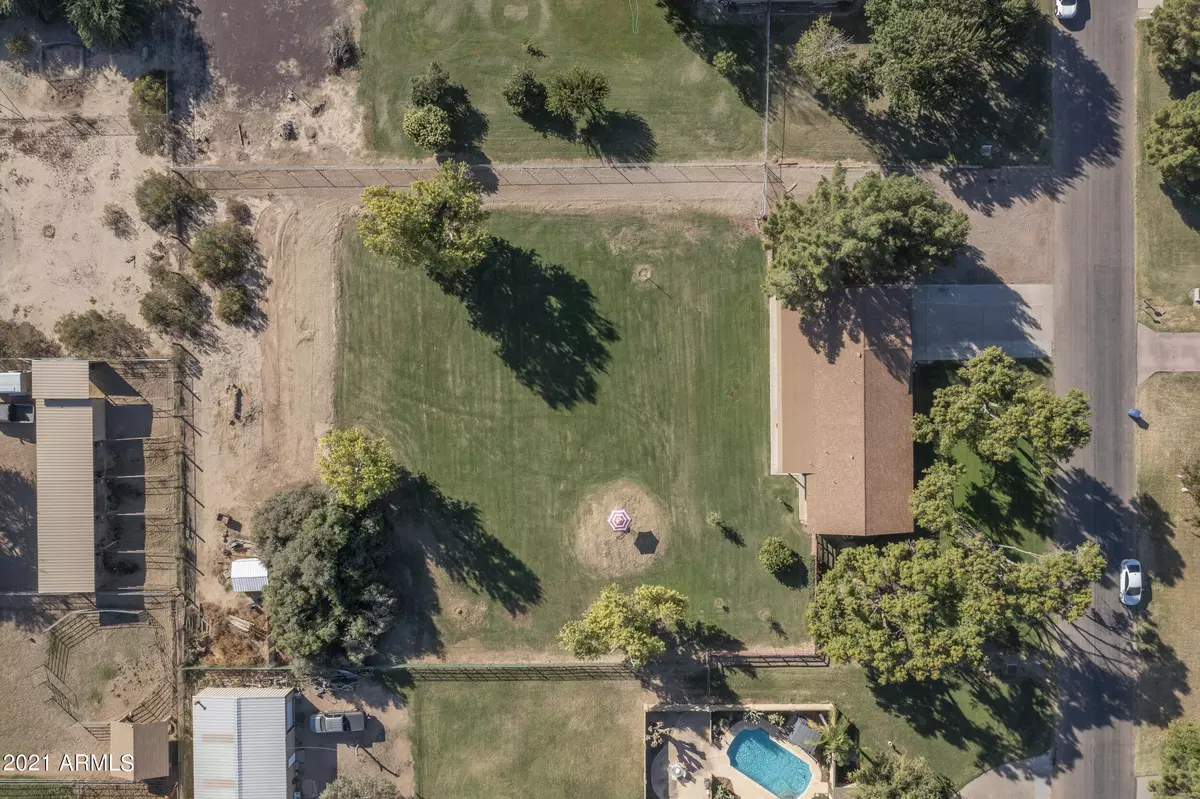$671,000
$650,000
3.2%For more information regarding the value of a property, please contact us for a free consultation.
3 Beds
2 Baths
1,721 SqFt
SOLD DATE : 12/16/2021
Key Details
Sold Price $671,000
Property Type Single Family Home
Sub Type Single Family - Detached
Listing Status Sold
Purchase Type For Sale
Square Footage 1,721 sqft
Price per Sqft $389
Subdivision Ranchos Jardines Unit 4
MLS Listing ID 6319310
Sold Date 12/16/21
Style Ranch
Bedrooms 3
HOA Y/N No
Originating Board Arizona Regional Multiple Listing Service (ARMLS)
Year Built 1994
Annual Tax Amount $2,899
Tax Year 2021
Lot Size 1.074 Acres
Acres 1.07
Property Description
Don't walk, RUN! Your new 3 bedroom 2 bathroom home is located in the highly sought after community of Rancho Jardines. Homes in this neighborhood very rarely come up for sale and this is your chance to get in to this amazing equestrian community. Your community has bridle paths and you are super close to Queen Creek Marketplace, Horseshoe Park Equestrian Center, Schnepf Farms, the Olive Mill and so much more! You are also super close to Gilbert and the Loop 202 freeway, San Tan Village Mall Your new property is just over an acre with flood irrigation allowing you to have beautiful green grass and deciduous trees in the desert! If you have horses, boats, toys, a home based company, or you just like some elbow room this property is absolutely perfect for you.
CLICK MORE... Your kitchen is spacious and has plenty of room for the kitchen of your dreams! The fridge will stay with your property- don't worry about the expense or hassle of purchasing a new one! You also have a new garbage disposal that has just been installed. Your kitchen sink overlooks your beautiful front yard. You also have a breakfast nook dining room with big windows that overlook your large covered back patio. Enjoy your morning coffee here or meals with your family and friends.
You also have a huge walk-in pantry and laundry room great for food storage, cleaning supplies, or extra overflow storage as well. There is also a doggie door in here so your pets can also enjoy your large green yard at their leisure!
Your 2 car garage has an additional storage room great for all that extra stuff you don't want to look at. Your slab parking has room for 6 cars! Your home also has R-30 insulation to keep all your cold air in and the hot air out!
Your large living room and great room has vaulted ceilings, so if you are looking to remodel, the hard part is already done for you. The kitchen also has vaulted ceilings and you have an open concept. If you're not looking to remodel then you already have amazing vaulted ceilings that make your home feel large and spacious.
Your hall bathroom has a full tub and is the cleanest bathroom you will ever see! Your two additional bedrooms have brand new carpet and fresh neutral paint that really opens up the space. Your primary suite is large and has a large walk in closet. Your primary en-suite has just been painted and has double vanities. You also have a large soaking tub and a walk-in shower.
If you head outside to your backyard you will be able to admire your large covered patio and your spacious yard. It seems as if your yard goes on for miles! There is so much room to do whatever you'd like with it! You also have a storage shed at the back of your property.
Your new property is private, quiet, and truly special. If you have always wanted a house that feels like a home, and a neighborhood that feels like a community, then don't miss out on this rare opportunity to own this amazing property! Contact your agent to schedule your private showing today.
Location
State AZ
County Maricopa
Community Ranchos Jardines Unit 4
Direction E on Ocotillo to Sossaman Rd. S on Sossaman to Chandler Heights. E on Chandler Heights to 196th St. Go N on 196th St to Camina Plata. W on Camina Plata. Your new home on the left.
Rooms
Other Rooms Great Room
Master Bedroom Not split
Den/Bedroom Plus 3
Separate Den/Office N
Interior
Interior Features Eat-in Kitchen, Drink Wtr Filter Sys, Vaulted Ceiling(s), Pantry, Full Bth Master Bdrm, Separate Shwr & Tub, High Speed Internet, Laminate Counters
Heating Electric
Cooling Refrigeration, Programmable Thmstat, Ceiling Fan(s)
Flooring Carpet, Tile
Fireplaces Number No Fireplace
Fireplaces Type None
Fireplace No
Window Features Double Pane Windows
SPA None
Exterior
Exterior Feature Patio, Storage
Parking Features RV Gate, RV Access/Parking
Garage Spaces 2.0
Garage Description 2.0
Fence Chain Link
Pool None
Landscape Description Flood Irrigation
Community Features Biking/Walking Path
Utilities Available SRP
Amenities Available None
Roof Type Composition
Accessibility Bath Lever Faucets
Private Pool No
Building
Lot Description Grass Front, Grass Back, Flood Irrigation
Story 1
Builder Name UNK
Sewer Septic Tank
Water City Water
Architectural Style Ranch
Structure Type Patio,Storage
New Construction No
Schools
Elementary Schools Desert Mountain Elementary
Middle Schools Newell Barney Middle School
High Schools Queen Creek High School
School District Queen Creek Unified District
Others
HOA Fee Include No Fees
Senior Community No
Tax ID 304-68-242
Ownership Fee Simple
Acceptable Financing Cash, Conventional, FHA, VA Loan
Horse Property Y
Listing Terms Cash, Conventional, FHA, VA Loan
Financing Conventional
Read Less Info
Want to know what your home might be worth? Contact us for a FREE valuation!

Our team is ready to help you sell your home for the highest possible price ASAP

Copyright 2024 Arizona Regional Multiple Listing Service, Inc. All rights reserved.
Bought with Russ Lyon Sotheby's International Realty
GET MORE INFORMATION

REALTOR®






