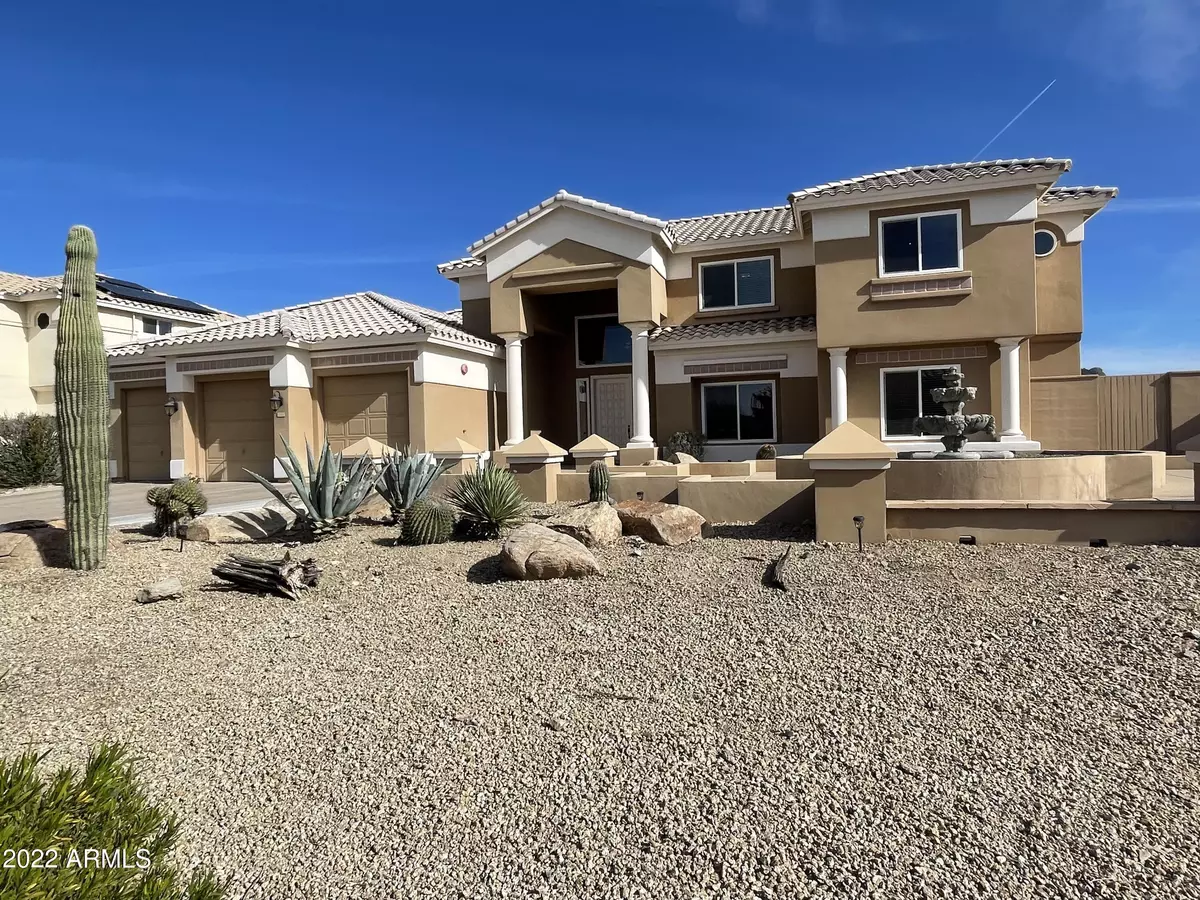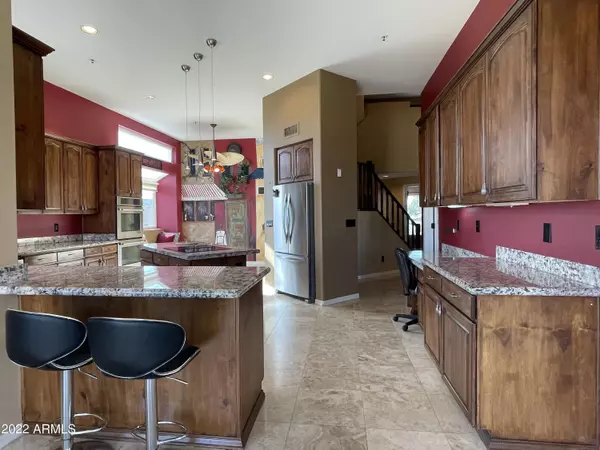$1,225,000
$1,249,000
1.9%For more information regarding the value of a property, please contact us for a free consultation.
4 Beds
3.5 Baths
3,570 SqFt
SOLD DATE : 05/20/2022
Key Details
Sold Price $1,225,000
Property Type Single Family Home
Sub Type Single Family - Detached
Listing Status Sold
Purchase Type For Sale
Square Footage 3,570 sqft
Price per Sqft $343
Subdivision Desert Hills Of Scottsdale Phase 2
MLS Listing ID 6342989
Sold Date 05/20/22
Style Contemporary
Bedrooms 4
HOA Fees $49/qua
HOA Y/N Yes
Originating Board Arizona Regional Multiple Listing Service (ARMLS)
Year Built 1990
Annual Tax Amount $4,184
Tax Year 2021
Lot Size 0.257 Acres
Acres 0.26
Property Description
Exceptional house in Desert Hills of Scottsdale! Large premium lot backs onto the wash on two sides, provides for extra privacy and amazing views. Large pool with water feature and beach entry. Inground spa, outdoor fireplace, chefs island with rotisserie grill and double burners, very large covered patio. Large kitchen, with island and plenty of granite counters and cabinets. Large breakfast eating area, stainless appliances, icemaker, pantry. Split bedroom floor plan with two secondary bedrooms separated from the owners suite on the first floor. Another bedroom and and bath off of the loft on the second floor. Please see the video for a quick tour of the house. Roof replaced in 2015, windows replaced in 2016, pool and spa equipment replaced 2018. Three full baths remodeled. Seller upgrade and improvement list:
Bathroom updating- $18,000
Roof replacement with transferable warranty- $24,300
Windows and Arcadia doors- $40,000
Pool and spa equipment- $10,000
Motorized interior blinds with remote (10) $10,300
Custom closets, all bedrooms- $15,000
Water softener- $ 4,000
Both water heaters replaced- $ 2,500
Kitchen ice maker - $ 1,000
HVAC installed new AC (Trane)- $ 6,800
Location
State AZ
County Maricopa
Community Desert Hills Of Scottsdale Phase 2
Direction From Shea Boulevard, go north on 124th St. Turn left on Gail Road. Turn left on 122nd St.
Rooms
Other Rooms Loft, Family Room
Master Bedroom Split
Den/Bedroom Plus 5
Separate Den/Office N
Interior
Interior Features Master Downstairs, Eat-in Kitchen, Breakfast Bar, Drink Wtr Filter Sys, Fire Sprinklers, Vaulted Ceiling(s), Wet Bar, Kitchen Island, Pantry, Double Vanity, Separate Shwr & Tub, Tub with Jets, High Speed Internet, Granite Counters
Heating Electric
Cooling Refrigeration, Programmable Thmstat, Ceiling Fan(s)
Flooring Carpet, Vinyl, Tile
Fireplaces Type Two Way Fireplace, Exterior Fireplace, Family Room, Living Room
Fireplace Yes
Window Features Dual Pane
SPA Heated,Private
Exterior
Exterior Feature Covered Patio(s), Built-in Barbecue
Parking Features Dir Entry frm Garage, Electric Door Opener
Garage Spaces 3.0
Garage Description 3.0
Fence Block, Wrought Iron
Pool Variable Speed Pump, Diving Pool, Private
Landscape Description Irrigation Back, Irrigation Front
Utilities Available APS
Amenities Available Management
View City Lights, Mountain(s)
Roof Type Tile
Private Pool Yes
Building
Lot Description Corner Lot, Desert Back, Desert Front, Irrigation Front, Irrigation Back
Story 2
Builder Name Dividend
Sewer Public Sewer
Water City Water
Architectural Style Contemporary
Structure Type Covered Patio(s),Built-in Barbecue
New Construction No
Schools
Elementary Schools Anasazi Elementary
Middle Schools Mountainside Middle School
High Schools Desert Mountain High School
School District Scottsdale Unified District
Others
HOA Name Desert Hills of Scot
HOA Fee Include Maintenance Grounds
Senior Community No
Tax ID 217-29-346
Ownership Fee Simple
Acceptable Financing Conventional, VA Loan
Horse Property N
Listing Terms Conventional, VA Loan
Financing Conventional
Read Less Info
Want to know what your home might be worth? Contact us for a FREE valuation!

Our team is ready to help you sell your home for the highest possible price ASAP

Copyright 2024 Arizona Regional Multiple Listing Service, Inc. All rights reserved.
Bought with HomeSmart
GET MORE INFORMATION

REALTOR®






