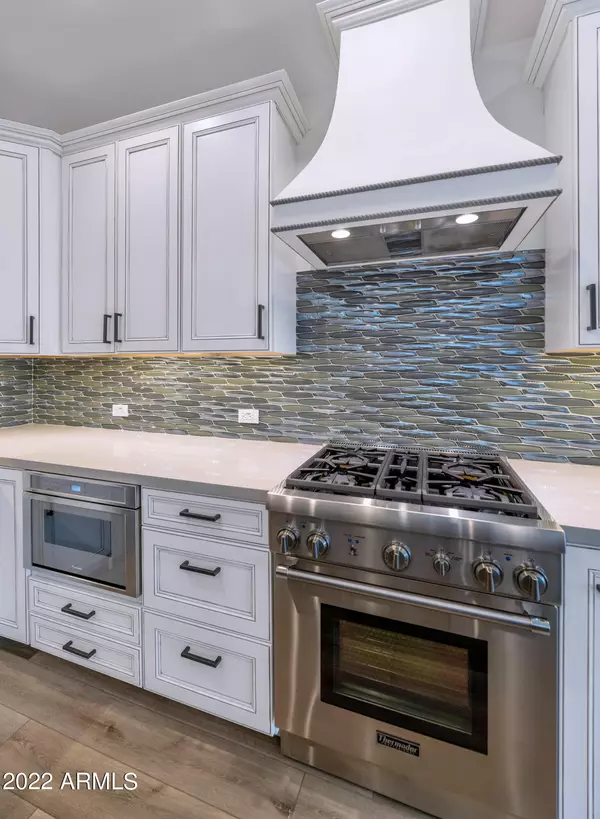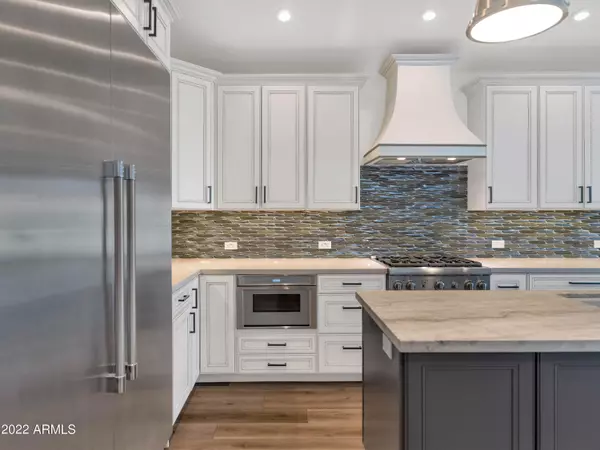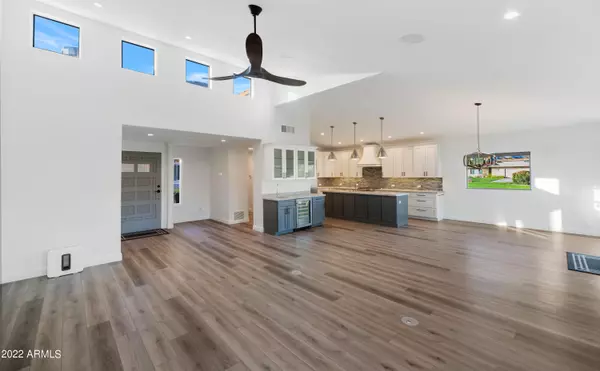$1,275,000
$1,275,000
For more information regarding the value of a property, please contact us for a free consultation.
3 Beds
3 Baths
2,608 SqFt
SOLD DATE : 02/28/2022
Key Details
Sold Price $1,275,000
Property Type Single Family Home
Sub Type Patio Home
Listing Status Sold
Purchase Type For Sale
Square Footage 2,608 sqft
Price per Sqft $488
Subdivision Sandpiper Scottsdale 4
MLS Listing ID 6346855
Sold Date 02/28/22
Style Contemporary
Bedrooms 3
HOA Fees $669/qua
HOA Y/N Yes
Originating Board Arizona Regional Multiple Listing Service (ARMLS)
Year Built 1980
Annual Tax Amount $2,819
Tax Year 2021
Lot Size 5,051 Sqft
Acres 0.12
Property Description
Completely remodeled 3 bed/3 bath, owners spared no expense. Floor plan was opened to create an entertaining great room. Mountain & golf course views & lies within the guard-gated Sandpiper community with acres of lush grass grounds. Your paradise begins with a stone waterfall the center-piece of the private courtyard. The home has a private guest suite that can be accessed from the courtyard & can act as a primary. The third bedroom/office features patio doors opening to Camelback views . Upgrades galore! The kitchen was completely redone, gas line added for Thermador gas range. Smart home, speakers in every room & on both patios, Security system & Ring convey. 2 New Trane HVAC's, new laundry room, new tile floors, newly painted thru-out, new motorized blinds & fans. More in Docs Tab. Community features an onsite property manager, heated pools. Walk to golf, bike to Luci's or the Vig in McCormick Ranch. Perfect home for a lock and leave or a full-time resident.
Location
State AZ
County Maricopa
Community Sandpiper Scottsdale 4
Direction Scottsdale Road East on McCormick Parkway . Right into Sandpiper. Guard with give directions to the property.
Rooms
Other Rooms Great Room
Master Bedroom Split
Den/Bedroom Plus 3
Separate Den/Office N
Interior
Interior Features Eat-in Kitchen, Breakfast Bar, Drink Wtr Filter Sys, No Interior Steps, Soft Water Loop, Vaulted Ceiling(s), Wet Bar, Kitchen Island, Double Vanity, Full Bth Master Bdrm, Separate Shwr & Tub, High Speed Internet, Granite Counters
Heating Electric
Cooling Refrigeration, Programmable Thmstat, Ceiling Fan(s)
Flooring Tile
Fireplaces Number 1 Fireplace
Fireplaces Type 1 Fireplace, Two Way Fireplace, Living Room
Fireplace Yes
Window Features Dual Pane,ENERGY STAR Qualified Windows,Low-E
SPA None
Exterior
Exterior Feature Covered Patio(s), Patio, Private Street(s), Private Yard, Storage
Parking Features Electric Door Opener, Extnded Lngth Garage, Detached
Garage Spaces 2.0
Garage Description 2.0
Fence None
Pool None
Community Features Gated Community, Community Spa Htd, Community Spa, Community Pool Htd, Community Pool, Lake Subdivision, Guarded Entry, Golf, Biking/Walking Path
Amenities Available Management, Rental OK (See Rmks)
View City Lights, Mountain(s)
Roof Type Tile,Built-Up,Foam
Private Pool No
Building
Lot Description Sprinklers In Rear, Sprinklers In Front, Corner Lot, Cul-De-Sac, Grass Front, Grass Back, Auto Timer H2O Front, Auto Timer H2O Back
Story 1
Unit Features Ground Level
Builder Name Unknown
Sewer Public Sewer
Water City Water
Architectural Style Contemporary
Structure Type Covered Patio(s),Patio,Private Street(s),Private Yard,Storage
New Construction No
Schools
Elementary Schools Kiva Elementary School
Middle Schools Mohave Middle School
High Schools Saguaro High School
School District Scottsdale Unified District
Others
HOA Name Sand Piper
HOA Fee Include Insurance,Pest Control,Maintenance Grounds,Street Maint,Front Yard Maint,Trash,Water,Maintenance Exterior
Senior Community No
Tax ID 177-02-255
Ownership Fee Simple
Acceptable Financing Conventional
Horse Property N
Listing Terms Conventional
Financing Conventional
Special Listing Condition Probate Listing
Read Less Info
Want to know what your home might be worth? Contact us for a FREE valuation!

Our team is ready to help you sell your home for the highest possible price ASAP

Copyright 2024 Arizona Regional Multiple Listing Service, Inc. All rights reserved.
Bought with Russ Lyon Sotheby's International Realty
GET MORE INFORMATION

REALTOR®






