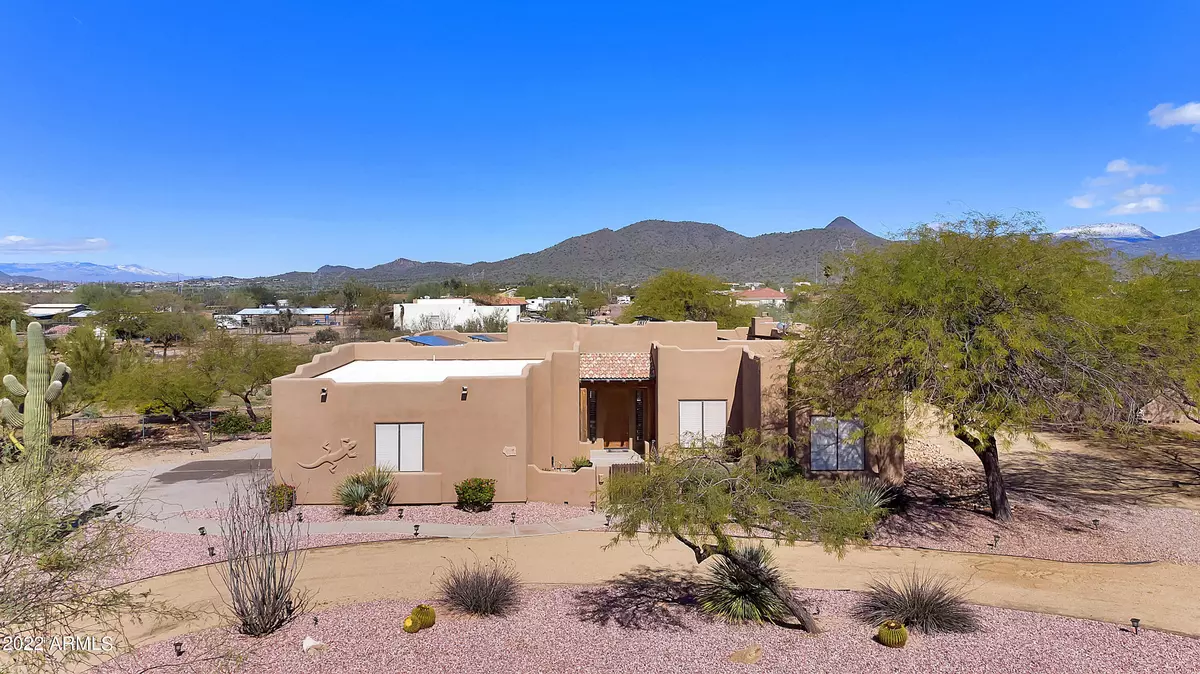$1,002,500
$1,150,000
12.8%For more information regarding the value of a property, please contact us for a free consultation.
4 Beds
2.5 Baths
2,873 SqFt
SOLD DATE : 04/22/2022
Key Details
Sold Price $1,002,500
Property Type Single Family Home
Sub Type Single Family - Detached
Listing Status Sold
Purchase Type For Sale
Square Footage 2,873 sqft
Price per Sqft $348
Subdivision Desert Hills Area
MLS Listing ID 6361831
Sold Date 04/22/22
Style Territorial/Santa Fe
Bedrooms 4
HOA Y/N No
Originating Board Arizona Regional Multiple Listing Service (ARMLS)
Year Built 1999
Annual Tax Amount $5,020
Tax Year 2021
Lot Size 1.379 Acres
Acres 1.38
Property Description
This wonderful, custom-designed, territorial property with spectacular mountain views (and no HOA!) sits on more than 1.3 acres on a quiet, secluded street. Incredible views from massive windows bring the outside in and make one feel like a part of the beautiful, natural surroundings. From the front courtyard, the foyer opens to a sizeable living/great room and dining room with 12' foot wood-beamed ceilings that offers an ideal area for entertaining treasured guests. The spacious family room offers still more great exterior views as well as an enticing fireplace where one can get lost in a great book with a favorite beverage. An abundance of natural light illuminates the open floor plan, and the broad hallways and doorways carry that open feel into the bedrooms. More... Adjacent to family and dining rooms, the perfectly arranged kitchen features Corian countertops, a long peninsula/breakfast bar, double ovens (essential for holidays and entertaining), a 5-burner cooktop, and closet pantry. The huge master suite with enormous bath provides a quiet get-away from the rest of the house and has still more scintillating views and access to the covered back patio.
Just off the rear patio, you'll find an incredible additional 891sf guest casita/art studio/game room/exercise gym/crafts area/office, or library. Broken into two large, similarly-sized rooms, the casita includes a 3/4 bath, and private entrance. The uses for these spaces are limited only by one's imagination. Outside, on the fully fenced-in property, take a stroll around the desert walking path and enjoy all the enormous space has to offer from nature. There's plenty of room for pets, horses, or horse-powered recreational vehicles. Also, find a concrete slab with water and electrical service that can be used in a variety of ways, including a heated spa, lighted gazebo, and more. Along with a 3-car garage with lots of storage, there's driveway parking for several cars. The home is set up for solar for those inclined toward energy efficiency.
Location
State AZ
County Maricopa
Community Desert Hills Area
Direction North on 16th St, past Cloud, to private road on east side of 16th St. Then east to home on north side.
Rooms
Other Rooms Guest Qtrs-Sep Entrn, ExerciseSauna Room, Great Room, Family Room
Guest Accommodations 891.0
Master Bedroom Split
Den/Bedroom Plus 4
Separate Den/Office N
Interior
Interior Features Physcl Chlgd (SRmks), Eat-in Kitchen, Breakfast Bar, 9+ Flat Ceilings, Drink Wtr Filter Sys, No Interior Steps, Other, Soft Water Loop, Pantry, Double Vanity, Full Bth Master Bdrm, Separate Shwr & Tub, High Speed Internet
Heating Electric
Cooling Refrigeration, Ceiling Fan(s)
Flooring Carpet, Tile
Fireplaces Type 1 Fireplace, Family Room
Fireplace Yes
Window Features Skylight(s),Double Pane Windows
SPA None
Laundry Wshr/Dry HookUp Only
Exterior
Exterior Feature Circular Drive, Covered Patio(s), Playground, Patio, Private Street(s), Private Yard, Separate Guest House
Parking Features Attch'd Gar Cabinets, Dir Entry frm Garage, Electric Door Opener, RV Gate, Side Vehicle Entry, RV Access/Parking
Garage Spaces 3.0
Garage Description 3.0
Fence Chain Link
Pool None
Utilities Available APS
Amenities Available None
View Mountain(s)
Roof Type Built-Up
Accessibility Zero-Grade Entry, Bath Roll-In Shower, Bath Lever Faucets, Bath Grab Bars, Accessible Hallway(s), Accessible Kitchen Appliances
Private Pool No
Building
Lot Description Sprinklers In Rear, Sprinklers In Front, Desert Back, Desert Front, Cul-De-Sac, Auto Timer H2O Front, Auto Timer H2O Back
Story 1
Builder Name Unknown
Sewer Septic in & Cnctd
Water City Water
Architectural Style Territorial/Santa Fe
Structure Type Circular Drive,Covered Patio(s),Playground,Patio,Private Street(s),Private Yard, Separate Guest House
New Construction No
Schools
Elementary Schools Desert Mountain School
Middle Schools Desert Mountain School
High Schools Boulder Creek High School
School District Deer Valley Unified District
Others
HOA Fee Include No Fees
Senior Community No
Tax ID 211-69-004-U
Ownership Fee Simple
Acceptable Financing Cash, Conventional, VA Loan
Horse Property Y
Listing Terms Cash, Conventional, VA Loan
Financing Conventional
Read Less Info
Want to know what your home might be worth? Contact us for a FREE valuation!

Our team is ready to help you sell your home for the highest possible price ASAP

Copyright 2024 Arizona Regional Multiple Listing Service, Inc. All rights reserved.
Bought with Mojica & Associates Real Estate
GET MORE INFORMATION

REALTOR®






