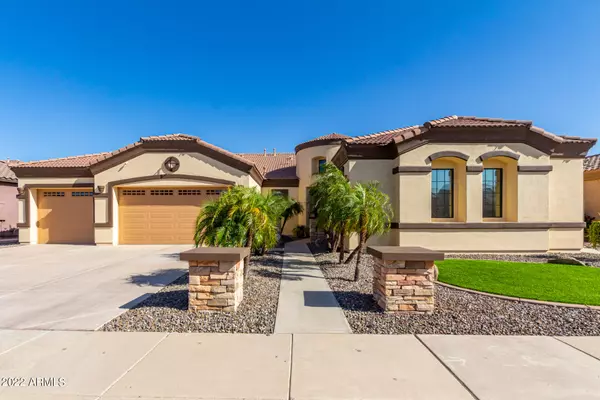$750,000
$739,900
1.4%For more information regarding the value of a property, please contact us for a free consultation.
3 Beds
3 Baths
3,170 SqFt
SOLD DATE : 06/01/2022
Key Details
Sold Price $750,000
Property Type Single Family Home
Sub Type Single Family - Detached
Listing Status Sold
Purchase Type For Sale
Square Footage 3,170 sqft
Price per Sqft $236
Subdivision Vaquero Estates
MLS Listing ID 6387324
Sold Date 06/01/22
Style Ranch
Bedrooms 3
HOA Fees $130/mo
HOA Y/N Yes
Originating Board Arizona Regional Multiple Listing Service (ARMLS)
Year Built 2008
Annual Tax Amount $5,075
Tax Year 2021
Lot Size 0.261 Acres
Acres 0.26
Property Description
Stunningly exquisite home nestled in the gated community of Vaquero Estates. Spacious open floor plan, backyard oasis with captivating mountain views, no neighbors behind, heated pool, spa, stone fireplace & outdoor kitchen makes this home perfect for entertaining. From the moment you step into the rotunda, you will see how immaculate and upgraded this home is. Elegant Chef's kitchen with staggered cherry cabinets, granite counters, large pantry, upgraded KitchenAid SS appliances, breakfast bar & large breakfast room. Mountain views from the spacious great room with surround sound, built in cabinetry and a formal dining room. 3 bedrooms (could be up to 5 bedrooms) 3 full baths, office/den and a bonus room. Huge main suite with direct access to the pool, his/hers closets, travertine, separate granite vanities, jetted garden tub and glass block snail shower with dual heads. Large secondary bedrooms with one being a junior suite with an en suite. Laundry room features custom cabinets a sink and upgraded Maytag W/D. 3 Car Garage with epoxied floor, built-in storage cabinets, work bench, insulated 8' garage doors with one being a tandem drive thru to pad and two storage sheds. Smart home features Alexa compatible switches for lights, speakers, fans, thermostats, 10' ceilings, 24 recessed speakers throughout, hard wired NVR security system, upgraded flooring and 3' wood blinds. Words don't do justice, you must see it with your own eyes. Schedule a showing today!
Location
State AZ
County Maricopa
Community Vaquero Estates
Direction South on 43rd Ave to Olney, west to 44th Ln, south through gate, continue south to Coplen Farms Rd, east to home located on right side.
Rooms
Other Rooms Great Room, Family Room, BonusGame Room
Master Bedroom Split
Den/Bedroom Plus 5
Separate Den/Office Y
Interior
Interior Features Eat-in Kitchen, Breakfast Bar, 9+ Flat Ceilings, No Interior Steps, Soft Water Loop, Kitchen Island, Double Vanity, Full Bth Master Bdrm, Separate Shwr & Tub, Tub with Jets, High Speed Internet, Smart Home, Granite Counters
Heating Natural Gas
Cooling Refrigeration, Programmable Thmstat, Ceiling Fan(s)
Flooring Carpet, Vinyl, Tile, Wood
Fireplaces Type 1 Fireplace, Exterior Fireplace
Fireplace Yes
Window Features Double Pane Windows
SPA Private
Exterior
Exterior Feature Covered Patio(s), Patio, Storage, Built-in Barbecue
Parking Features Attch'd Gar Cabinets, Dir Entry frm Garage, Electric Door Opener, Separate Strge Area
Garage Spaces 3.0
Garage Description 3.0
Fence Block
Pool Variable Speed Pump, Heated, Private
Community Features Gated Community, Playground, Biking/Walking Path
Utilities Available SRP, SW Gas
Amenities Available Management
View Mountain(s)
Roof Type Tile
Private Pool Yes
Building
Lot Description Gravel/Stone Front, Gravel/Stone Back, Synthetic Grass Frnt, Synthetic Grass Back
Story 1
Builder Name VIP
Sewer Public Sewer
Water City Water
Architectural Style Ranch
Structure Type Covered Patio(s),Patio,Storage,Built-in Barbecue
New Construction No
Schools
Elementary Schools Laveen Elementary School
Middle Schools Vista Del Sur Accelerated
High Schools Betty Fairfax High School
School District Phoenix Union High School District
Others
HOA Name Vaquero Estates HOA
HOA Fee Include Maintenance Grounds
Senior Community No
Tax ID 300-10-548
Ownership Fee Simple
Acceptable Financing Cash, Conventional
Horse Property N
Listing Terms Cash, Conventional
Financing Conventional
Read Less Info
Want to know what your home might be worth? Contact us for a FREE valuation!

Our team is ready to help you sell your home for the highest possible price ASAP

Copyright 2024 Arizona Regional Multiple Listing Service, Inc. All rights reserved.
Bought with My Home Group Real Estate
GET MORE INFORMATION

REALTOR®






