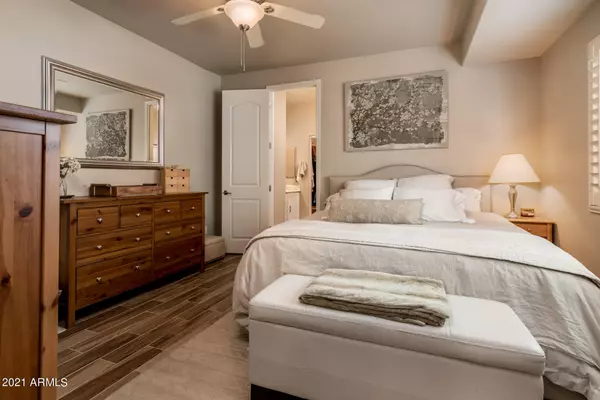$340,000
$325,000
4.6%For more information regarding the value of a property, please contact us for a free consultation.
2 Beds
2 Baths
1,012 SqFt
SOLD DATE : 06/30/2022
Key Details
Sold Price $340,000
Property Type Townhouse
Sub Type Townhouse
Listing Status Sold
Purchase Type For Sale
Square Footage 1,012 sqft
Price per Sqft $335
Subdivision Cheatham Farms Development Unit G
MLS Listing ID 6414883
Sold Date 06/30/22
Style Santa Barbara/Tuscan
Bedrooms 2
HOA Fees $108/mo
HOA Y/N Yes
Originating Board Arizona Regional Multiple Listing Service (ARMLS)
Year Built 2005
Annual Tax Amount $1,270
Tax Year 2021
Lot Size 4,126 Sqft
Acres 0.09
Property Description
Stunning townhome! Meticulously maintained, move-in ready with many upgrades. You will immediately notice the beautiful plantation shutters, French patio doors and ceramic wood-looking tile throughout. Highly energy efficient with all new, stainless steel appliances, a new tankless water heater and two-stage 17 seer a/c unit fully replaced in 2020 . It even has a level 2 car charger. The well-designed floor plan optimizes the space. Located near the 202 make it easy to get to all areas surrounding Phoenix. Only 8 miles to downtown and close to South Mountain's trails. Gated with a clubhouse, community pool and spa provides the experience of resort living. See the list of other upgrades and new features that make this home an absolute gem.
Location
State AZ
County Maricopa
Community Cheatham Farms Development Unit G
Direction From 51st and Baseline, head east on Baseline, south on S 45th Glen, west on Sophie Ln. Home will be on the left.
Rooms
Other Rooms Family Room
Master Bedroom Split
Den/Bedroom Plus 2
Separate Den/Office N
Interior
Interior Features Breakfast Bar, No Interior Steps, Pantry, Full Bth Master Bdrm, High Speed Internet, Laminate Counters
Heating Natural Gas
Cooling Refrigeration, Programmable Thmstat, Ceiling Fan(s)
Flooring Tile
Fireplaces Type Exterior Fireplace
Fireplace Yes
Window Features Low Emissivity Windows
SPA None
Laundry Engy Star (See Rmks), Wshr/Dry HookUp Only
Exterior
Exterior Feature Patio
Garage Spaces 2.0
Garage Description 2.0
Fence Block
Pool None
Community Features Gated Community, Community Spa, Community Pool, Clubhouse
Utilities Available SRP, SW Gas
Amenities Available Management, Rental OK (See Rmks)
Roof Type Tile
Private Pool No
Building
Lot Description Sprinklers In Rear, Corner Lot, Gravel/Stone Front, Synthetic Grass Back, Auto Timer H2O Front, Auto Timer H2O Back
Story 1
Builder Name Creative Communities
Sewer Public Sewer
Water City Water
Architectural Style Santa Barbara/Tuscan
Structure Type Patio
New Construction No
Schools
Elementary Schools Cheatham Elementary School
Middle Schools Vista Del Sur Accelerated
High Schools Cesar Chavez High School
School District Phoenix Union High School District
Others
HOA Name Casitas at Cheatham
HOA Fee Include Maintenance Grounds,Front Yard Maint
Senior Community No
Tax ID 300-84-872
Ownership Fee Simple
Acceptable Financing Cash, Conventional, FHA, VA Loan
Horse Property N
Listing Terms Cash, Conventional, FHA, VA Loan
Financing Cash
Read Less Info
Want to know what your home might be worth? Contact us for a FREE valuation!

Our team is ready to help you sell your home for the highest possible price ASAP

Copyright 2024 Arizona Regional Multiple Listing Service, Inc. All rights reserved.
Bought with HomeSmart
GET MORE INFORMATION

REALTOR®






