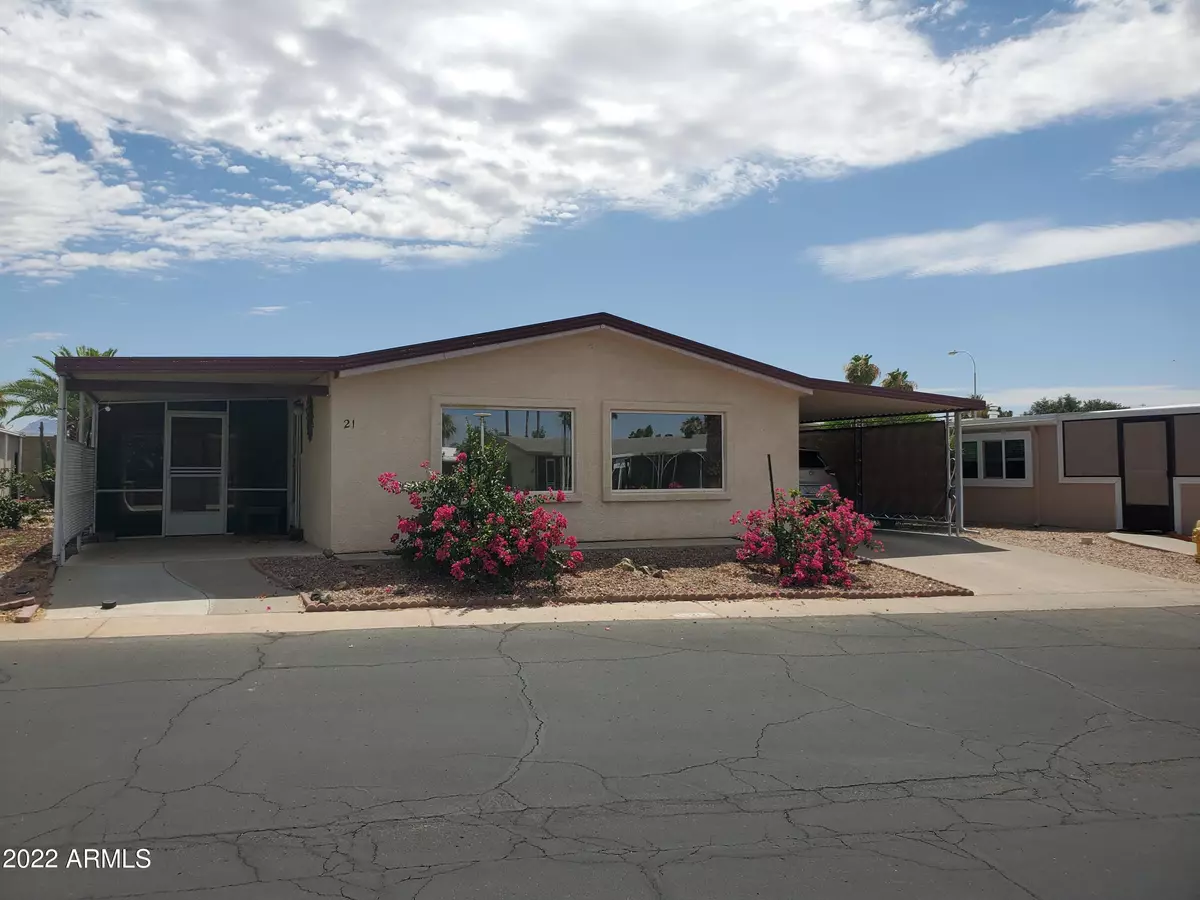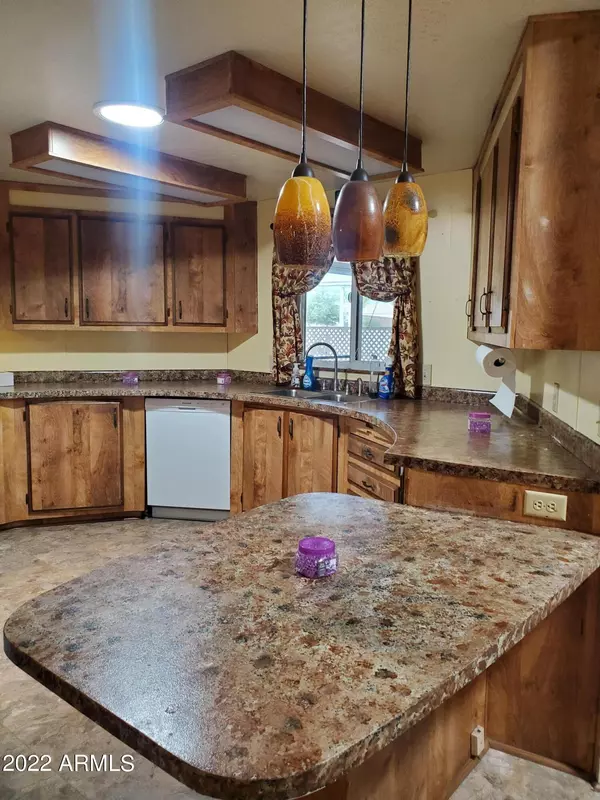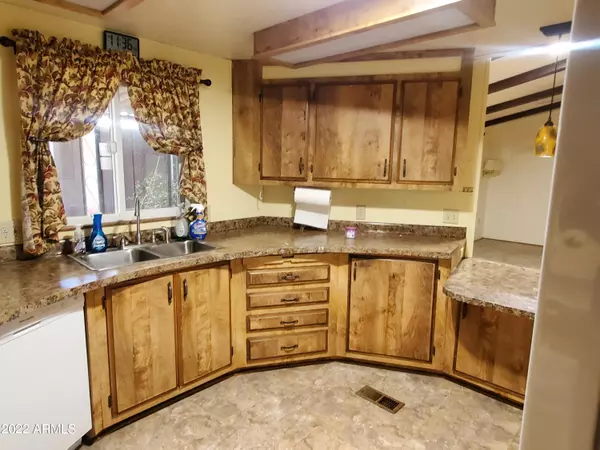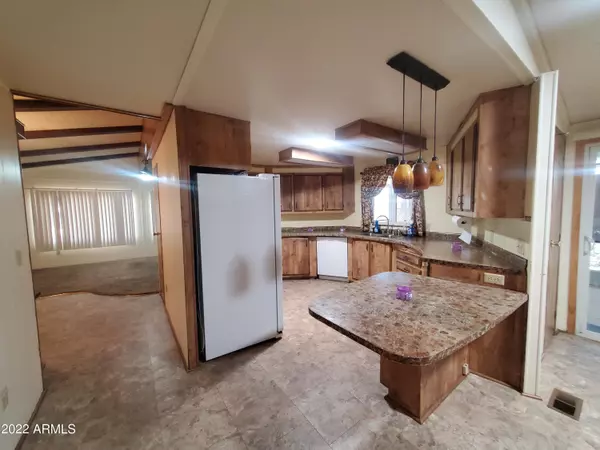$90,000
$89,500
0.6%For more information regarding the value of a property, please contact us for a free consultation.
2 Beds
2 Baths
1,440 SqFt
SOLD DATE : 07/01/2022
Key Details
Sold Price $90,000
Property Type Mobile Home
Sub Type Mfg/Mobile Housing
Listing Status Sold
Purchase Type For Sale
Square Footage 1,440 sqft
Price per Sqft $62
Subdivision Brentwood Southern
MLS Listing ID 6416646
Sold Date 07/01/22
Style Ranch
Bedrooms 2
HOA Y/N No
Originating Board Arizona Regional Multiple Listing Service (ARMLS)
Land Lease Amount 860.0
Year Built 1984
Annual Tax Amount $256
Tax Year 2021
Property Description
Ample size mobile home in the Beautiful Adult Community of Brentwood Southern! Two bedroom, 2 bath home. Good size living and dining rooms with built in hutch and mirror. The family room off of the kitchen has a large storage cabinet, with beautiful roll out drawers. Fully enclosed side porch, with door leading out to the gated back yard, if you are planning to bring a furry friend. More storage in the attached additional storage shed on the carport side of the property. Traditional stucco exterior, gives it that Southwest feel. Make new friends by attending all of the different activities they offer in the community. Washer and Dryer Included! Make this wonderful home yours!
Location
State AZ
County Maricopa
Community Brentwood Southern
Direction FROM SOSSAMAN GO EAST ON SOUTHERN TO ENTRANCE ON RIGHT. GO TO CLUBHOUSE AND TURN LEFT TO KATHY ST AND TURN RIGHT TO PROPERTY.
Rooms
Other Rooms Separate Workshop, Great Room, Family Room, Arizona RoomLanai
Master Bedroom Not split
Den/Bedroom Plus 2
Separate Den/Office N
Interior
Interior Features Eat-in Kitchen, No Interior Steps, Vaulted Ceiling(s), Full Bth Master Bdrm
Heating Electric
Cooling Refrigeration, Ceiling Fan(s)
Flooring Carpet, Laminate, Vinyl
Fireplaces Number No Fireplace
Fireplaces Type None
Fireplace No
Window Features Tinted Windows
SPA Heated
Exterior
Exterior Feature Screened in Patio(s), Storage
Carport Spaces 2
Fence Block, Wrought Iron
Pool Fenced
Community Features Gated Community, Community Pool, Guarded Entry, Clubhouse
Utilities Available SRP
Roof Type Composition
Private Pool No
Building
Lot Description Desert Back, Desert Front
Story 1
Builder Name Golden West Homes Inc
Sewer Public Sewer
Water City Water
Architectural Style Ranch
Structure Type Screened in Patio(s),Storage
New Construction No
Schools
Elementary Schools Adult
Middle Schools Adult
High Schools Adult
School District Out Of Area
Others
HOA Fee Include Sewer,Trash,Water
Senior Community Yes
Tax ID 218-57-005-j
Ownership Leasehold
Acceptable Financing Cash, Conventional
Horse Property N
Listing Terms Cash, Conventional
Financing Cash
Special Listing Condition Age Restricted (See Remarks)
Read Less Info
Want to know what your home might be worth? Contact us for a FREE valuation!

Our team is ready to help you sell your home for the highest possible price ASAP

Copyright 2024 Arizona Regional Multiple Listing Service, Inc. All rights reserved.
Bought with True Home Realty
GET MORE INFORMATION

REALTOR®






