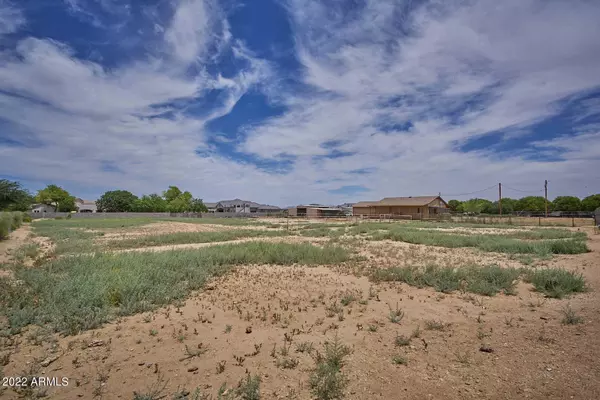$639,000
$699,500
8.6%For more information regarding the value of a property, please contact us for a free consultation.
3 Beds
2.5 Baths
2,530 SqFt
SOLD DATE : 08/11/2022
Key Details
Sold Price $639,000
Property Type Single Family Home
Sub Type Single Family - Detached
Listing Status Sold
Purchase Type For Sale
Square Footage 2,530 sqft
Price per Sqft $252
Subdivision Custom
MLS Listing ID 6404464
Sold Date 08/11/22
Style Ranch
Bedrooms 3
HOA Y/N No
Originating Board Arizona Regional Multiple Listing Service (ARMLS)
Year Built 2000
Annual Tax Amount $2,852
Tax Year 2021
Lot Size 2.070 Acres
Acres 2.07
Property Description
Private Fully Fenced 2.07 beautiful irrigated horse property including large irrigated pasture on County Island. Incredible view of San Tan Mtn. Strong probability of lot split. Energy efficient basement home w/insulated concrete low-e windows, R35 insulation, solar attic fan and hardy fiber-cement siding. Master bedroom and den and 1.5 baths on main floor. Fully finished basement w/Game room w/wet bar. Two additional bedrooms and full bath. Updated kitchen with Hickory Cabinets, granite counter tops, rollout shelves, and huge walk-in pantry/laundry room. Full front and back porches. Metal barn with 3 stalls and large tack /feed room. Two car garage with large storage room. Fully fenced, Electric Gate Entry. Room to Enlarge Home, or build Guest H. PRIICED WAY BELOW APPRAISED VALUE List of many of the upgrades:
2015 - entire new basement flooring
2015 - new downstairs bathroom vanity
2020 - Master bedroom new flooring
2020 - Upstairs den new flooring
2021 - New Water Heater
2021 - New roof on house and garage
2021 - New toilet replaced in master bath.
2022 - Updated New Faucet replaced in Master Bath
2022 - Entire outside of house newly painted including
Including Decking on both porches
2022 - Downstairs bedroom repainted
Location
State AZ
County Maricopa
Community Custom
Direction Go East on San Tan Blvd past 174th St. Look for sign on private driveway on North side of road. GPS may misdirect you. Do not come in any other way. My sign is on San Tan. Gate opens towards street.
Rooms
Other Rooms Family Room, BonusGame Room
Basement Finished
Master Bedroom Split
Den/Bedroom Plus 5
Separate Den/Office Y
Interior
Interior Features Eat-in Kitchen, Other, Wet Bar, Pantry, 3/4 Bath Master Bdrm, Granite Counters
Heating Electric
Cooling Refrigeration, Ceiling Fan(s), See Remarks
Flooring Laminate, Tile, Wood
Fireplaces Type Fire Pit
Fireplace Yes
Window Features Low Emissivity Windows
SPA None
Laundry Other, See Remarks
Exterior
Exterior Feature Circular Drive, Covered Patio(s), Patio, Private Street(s), Screened in Patio(s), Storage
Parking Features Dir Entry frm Garage, Electric Door Opener, RV Gate, Separate Strge Area, RV Access/Parking
Garage Spaces 2.0
Garage Description 2.0
Fence Block, Chain Link, Wrought Iron, Wire
Pool None
Landscape Description Irrigation Back, Irrigation Front
Utilities Available SRP
Amenities Available None
View Mountain(s)
Roof Type Composition
Private Pool No
Building
Lot Description Alley, Cul-De-Sac, Natural Desert Back, Natural Desert Front, Irrigation Front, Irrigation Back
Story 1
Builder Name Custom
Sewer Septic in & Cnctd, Septic Tank
Water Pvt Water Company
Architectural Style Ranch
Structure Type Circular Drive,Covered Patio(s),Patio,Private Street(s),Screened in Patio(s),Storage
New Construction No
Schools
Elementary Schools Riggs Elementary
Middle Schools Willie & Coy Payne Jr. High
High Schools Basha High School
School District Chandler Unified District
Others
HOA Fee Include No Fees
Senior Community No
Tax ID 304-87-010-G
Ownership Fee Simple
Acceptable Financing Cash, Conventional, FHA, VA Loan
Horse Property Y
Horse Feature Arena, Barn, Stall, Tack Room
Listing Terms Cash, Conventional, FHA, VA Loan
Financing Conventional
Read Less Info
Want to know what your home might be worth? Contact us for a FREE valuation!

Our team is ready to help you sell your home for the highest possible price ASAP

Copyright 2024 Arizona Regional Multiple Listing Service, Inc. All rights reserved.
Bought with Realty ONE Group
GET MORE INFORMATION

REALTOR®






