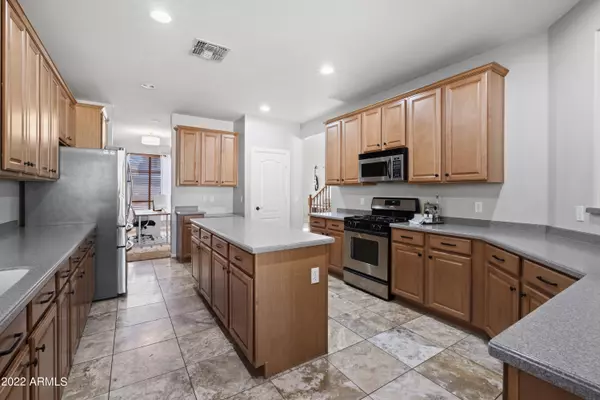$640,000
$655,000
2.3%For more information regarding the value of a property, please contact us for a free consultation.
6 Beds
3.5 Baths
3,460 SqFt
SOLD DATE : 11/17/2022
Key Details
Sold Price $640,000
Property Type Single Family Home
Sub Type Single Family - Detached
Listing Status Sold
Purchase Type For Sale
Square Footage 3,460 sqft
Price per Sqft $184
Subdivision Terramar Parcel 10A
MLS Listing ID 6461285
Sold Date 11/17/22
Style Contemporary
Bedrooms 6
HOA Fees $30/qua
HOA Y/N Yes
Originating Board Arizona Regional Multiple Listing Service (ARMLS)
Year Built 2003
Annual Tax Amount $2,978
Tax Year 2021
Lot Size 8,049 Sqft
Acres 0.18
Property Description
Great home for entertaining, hosting, or working from home. With 6 bedrooms, 3.5 bathrooms and multiple extra spaces you can have it all. Enjoy the Lime tree, Orange Tree, and Grapefruit tree that produce yummy fruit. Soak up the sun and laughter with your private pool. Wake up to the sun over the hills out the front door and enjoy the sunset from the back patio. This is a must see so don't miss it.
Location
State AZ
County Maricopa
Community Terramar Parcel 10A
Direction 101- 67th- Desert moon- W cottontail Ln- W honeysuckle
Rooms
Other Rooms Family Room, BonusGame Room
Master Bedroom Upstairs
Den/Bedroom Plus 8
Separate Den/Office Y
Interior
Interior Features Upstairs, Kitchen Island, Full Bth Master Bdrm, Separate Shwr & Tub
Heating Electric
Cooling Refrigeration, Ceiling Fan(s)
Flooring Carpet, Tile
Fireplaces Type Fire Pit
Fireplace Yes
Window Features Sunscreen(s)
SPA None
Exterior
Exterior Feature Patio, Private Yard, Built-in Barbecue
Garage Spaces 3.0
Garage Description 3.0
Fence Block, Wrought Iron
Pool Private
Landscape Description Irrigation Back, Irrigation Front
Community Features Playground, Biking/Walking Path
Utilities Available APS, SW Gas
Amenities Available Other
Roof Type Tile
Private Pool Yes
Building
Lot Description Grass Front, Grass Back, Irrigation Front, Irrigation Back
Story 1
Builder Name S STANDARD PACIFIC HOMES
Sewer Public Sewer
Water City Water
Architectural Style Contemporary
Structure Type Patio,Private Yard,Built-in Barbecue
New Construction No
Schools
Elementary Schools Terramar Elementary
Middle Schools Deer Valley Middle School
High Schools Mountain Ridge High School
School District Deer Valley Unified District
Others
HOA Name Terramar Home Assosi
HOA Fee Include Street Maint
Senior Community No
Tax ID 201-34-197
Ownership Fee Simple
Acceptable Financing Conventional, 1031 Exchange, FHA, VA Loan
Horse Property N
Listing Terms Conventional, 1031 Exchange, FHA, VA Loan
Financing Conventional
Special Listing Condition Owner/Agent
Read Less Info
Want to know what your home might be worth? Contact us for a FREE valuation!

Our team is ready to help you sell your home for the highest possible price ASAP

Copyright 2024 Arizona Regional Multiple Listing Service, Inc. All rights reserved.
Bought with HomeSmart
GET MORE INFORMATION

REALTOR®






