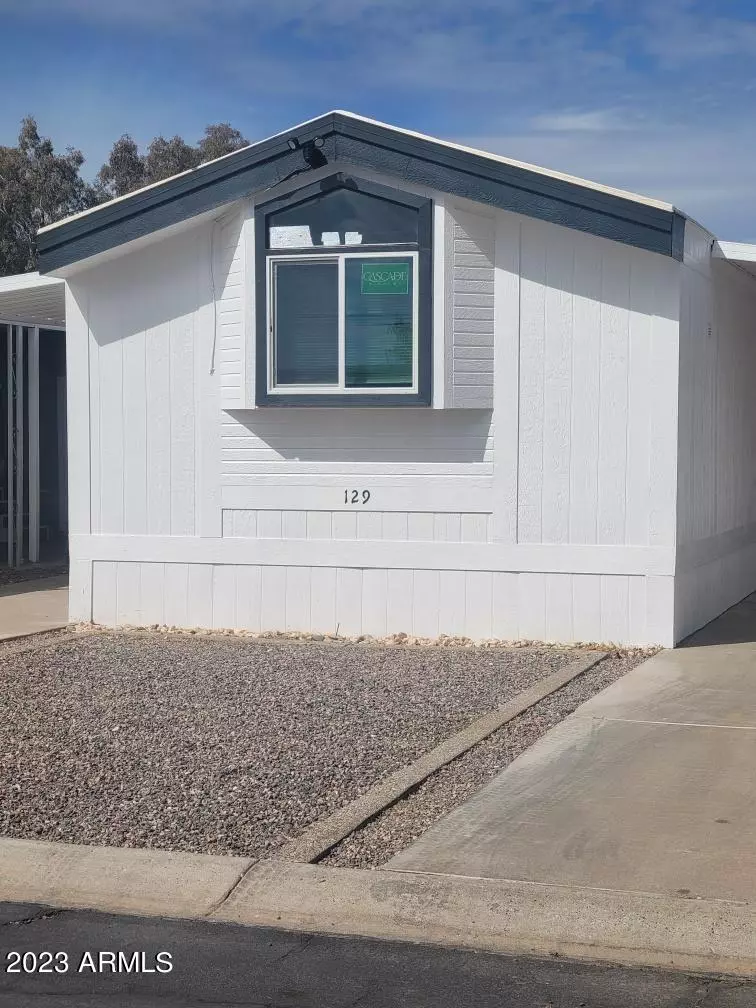$75,000
$78,000
3.8%For more information regarding the value of a property, please contact us for a free consultation.
2 Beds
1 Bath
896 SqFt
SOLD DATE : 04/21/2023
Key Details
Sold Price $75,000
Property Type Mobile Home
Sub Type Mfg/Mobile Housing
Listing Status Sold
Purchase Type For Sale
Square Footage 896 sqft
Price per Sqft $83
Subdivision Unknown
MLS Listing ID 6531254
Sold Date 04/21/23
Bedrooms 2
HOA Y/N No
Originating Board Arizona Regional Multiple Listing Service (ARMLS)
Land Lease Amount 750.0
Year Built 1986
Tax Year 2023
Property Description
Remodeled 1986 Cavco, 16' x 56' single-wide manufactured home located at 300 W. Lower Buckeye Rd., Lot 129, Avondale, AZ 85323. This beautiful 2 bedroom, 1 bath home features 890 sq ft with new dual pane windows, newer appliances, new fixtures throughout the home, new title shower, new blinds, new professional interior & exterior paint, newer A/C & water heater. Roof was recently done. Indoor washer/dryer hook-ups.
Large storage shed. Palm Vista features a clubhouse/pavilion, pet run, playground, swimming pool & BBQ pit. Close to Festival Fields, hiking trails & other large parks. Enjoy living close to a variety of shopping, entertainment, recreation dining, medical care facilities, & everything downtown Phoenix has to offer. Don't miss out to make this beautiful home yours.
Location
State AZ
County Maricopa
Community Unknown
Direction From Litchfield turn left on W. Lower Buckeye Rd. Turn left into Palm Vista.
Rooms
Den/Bedroom Plus 2
Separate Den/Office N
Interior
Interior Features Full Bth Master Bdrm, High Speed Internet, Laminate Counters
Heating Electric
Cooling Refrigeration, Ceiling Fan(s)
Flooring Carpet, Laminate
Fireplaces Number No Fireplace
Fireplaces Type None
Fireplace No
Window Features Double Pane Windows
SPA None
Laundry Wshr/Dry HookUp Only
Exterior
Exterior Feature Covered Patio(s), Storage
Carport Spaces 3
Fence None
Pool None
Community Features Community Pool, Coin-Op Laundry, Playground, Clubhouse
Utilities Available APS
Amenities Available None
Roof Type Foam
Private Pool No
Building
Lot Description Gravel/Stone Front, Gravel/Stone Back
Story 1
Builder Name Cavco
Sewer Public Sewer
Water City Water
Structure Type Covered Patio(s),Storage
New Construction No
Schools
Elementary Schools Michael Anderson
Middle Schools Michael Anderson
High Schools Desert Edge High School
School District Agua Fria Union High School District
Others
HOA Fee Include No Fees
Senior Community No
Tax ID 500-57-001-F
Ownership Leasehold
Acceptable Financing Cash, Conventional
Horse Property N
Listing Terms Cash, Conventional
Financing Cash
Read Less Info
Want to know what your home might be worth? Contact us for a FREE valuation!

Our team is ready to help you sell your home for the highest possible price ASAP

Copyright 2024 Arizona Regional Multiple Listing Service, Inc. All rights reserved.
Bought with Non-MLS Office
GET MORE INFORMATION

REALTOR®






