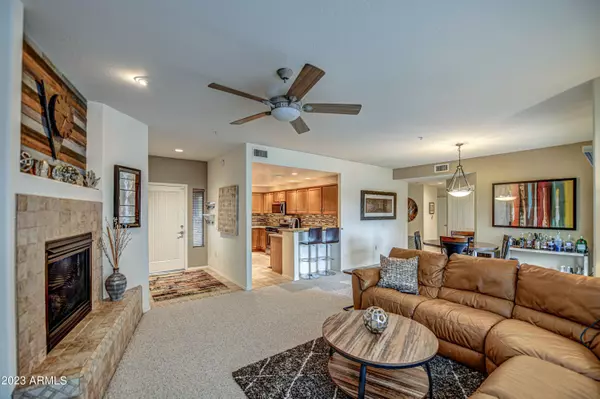$700,000
$739,000
5.3%For more information regarding the value of a property, please contact us for a free consultation.
2 Beds
2 Baths
1,729 SqFt
SOLD DATE : 05/25/2023
Key Details
Sold Price $700,000
Property Type Condo
Sub Type Apartment Style/Flat
Listing Status Sold
Purchase Type For Sale
Square Footage 1,729 sqft
Price per Sqft $404
Subdivision Village At Grayhawk Condominium Phase 2
MLS Listing ID 6531482
Sold Date 05/25/23
Style Contemporary
Bedrooms 2
HOA Fees $473/mo
HOA Y/N Yes
Originating Board Arizona Regional Multiple Listing Service (ARMLS)
Year Built 2003
Annual Tax Amount $2,966
Tax Year 2022
Lot Size 161 Sqft
Property Description
Luxury Scottsdale condo in highly desired gated Village at Grayhawk fully furnished! Spacious 1729 SQFT condo boasts open floor plan, natural light and private balcony over looking the wash with no rear neighbors, making it a quiet spot to relax. Immaculate inside and out, stunning condo features 2 bedrooms +office (easily a 3rd bedroom), 2 bathrooms. Recent updates include HVAC, SS appliances including gas stove and refrigerator, new toilets and fixtures, water softener, massive new shower in primary bathroom. Spacious great room features gas fireplace, open modern kitchen, separate dining and breakfast bar. Ample storage with 2 walk-in closets, over-sized laundry room, under staircase storage and attached 2 car garage with built in cabinets and workspace. 3 HEATED pools + spas and 2 work out facilities. Grayhawk is a master planned community with two 18-hole world-class public championship golf courses, a 40,000 square-foot clubhouse, numerous shopping and dining options, plus over 30 miles of multi-use trails. Two pets up to 30 lbs allowed. Minimum rental 30 days. Don't miss out on this amazing opportunity to own your own piece of luxury in Scottsdale.
Location
State AZ
County Maricopa
Community Village At Grayhawk Condominium Phase 2
Direction EAST ON THOMPSON PEAK PKWY, SOUTH ON 76TH ST, 1ST GUARD GATE ON THE RIGHT. PROCEED TO UNIT 2170 ON SOUTH SIDE, BUILDING #57
Rooms
Other Rooms Great Room
Master Bedroom Split
Den/Bedroom Plus 3
Separate Den/Office Y
Interior
Interior Features Breakfast Bar, Drink Wtr Filter Sys, Furnished(See Rmrks), Fire Sprinklers, Pantry, 3/4 Bath Master Bdrm, Double Vanity, High Speed Internet, Granite Counters
Heating Natural Gas
Cooling Refrigeration, Programmable Thmstat, Ceiling Fan(s)
Flooring Carpet, Tile
Fireplaces Type 1 Fireplace, Living Room, Gas
Fireplace Yes
Window Features Double Pane Windows
SPA None
Exterior
Exterior Feature Balcony, Storage
Parking Features Attch'd Gar Cabinets, Electric Door Opener, Separate Strge Area
Garage Spaces 2.0
Garage Description 2.0
Fence Block
Pool None
Community Features Gated Community, Pickleball Court(s), Community Spa Htd, Community Spa, Community Pool Htd, Community Pool, Golf, Tennis Court(s), Playground, Biking/Walking Path, Clubhouse, Fitness Center
Utilities Available APS, SW Gas
Amenities Available Management, Rental OK (See Rmks)
View Mountain(s)
Roof Type Tile,Concrete
Private Pool No
Building
Lot Description Desert Back, Desert Front
Story 2
Builder Name Towne Development of Grayhawk
Sewer Public Sewer
Water City Water
Architectural Style Contemporary
Structure Type Balcony,Storage
New Construction No
Schools
Elementary Schools Grayhawk Elementary School
Middle Schools Mountain Trail Middle School
High Schools Pinnacle High School
School District Paradise Valley Unified District
Others
HOA Name Village at Grayhawk
HOA Fee Include Roof Repair,Insurance,Sewer,Pest Control,Maintenance Grounds,Street Maint,Front Yard Maint,Trash,Water,Roof Replacement,Maintenance Exterior
Senior Community No
Tax ID 212-43-925
Ownership Fee Simple
Acceptable Financing Cash, Conventional
Horse Property N
Listing Terms Cash, Conventional
Financing Cash
Read Less Info
Want to know what your home might be worth? Contact us for a FREE valuation!

Our team is ready to help you sell your home for the highest possible price ASAP

Copyright 2024 Arizona Regional Multiple Listing Service, Inc. All rights reserved.
Bought with HUNT Real Estate ERA
GET MORE INFORMATION

REALTOR®






