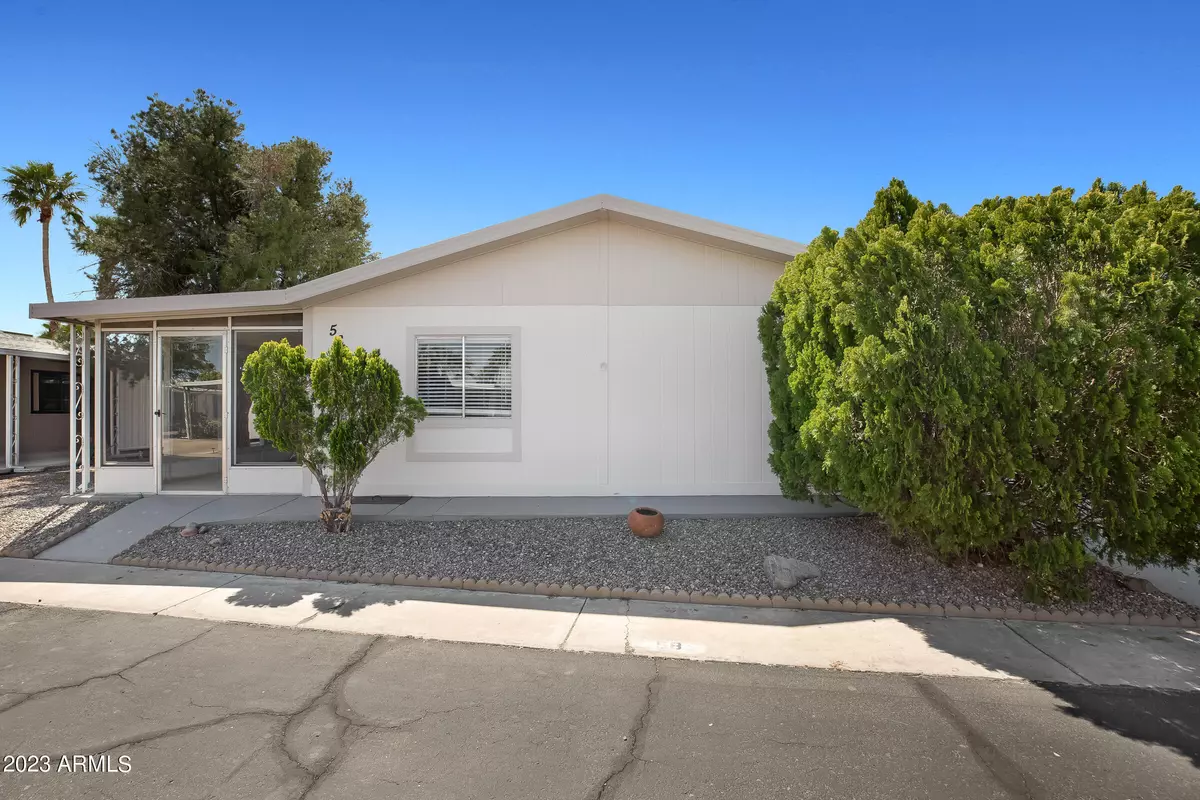$90,000
$95,000
5.3%For more information regarding the value of a property, please contact us for a free consultation.
2 Beds
2 Baths
1,144 SqFt
SOLD DATE : 06/01/2023
Key Details
Sold Price $90,000
Property Type Mobile Home
Sub Type Mfg/Mobile Housing
Listing Status Sold
Purchase Type For Sale
Square Footage 1,144 sqft
Price per Sqft $78
Subdivision Brentwood Southern
MLS Listing ID 6537894
Sold Date 06/01/23
Bedrooms 2
HOA Y/N No
Originating Board Arizona Regional Multiple Listing Service (ARMLS)
Land Lease Amount 830.0
Year Built 1983
Annual Tax Amount $250
Tax Year 2023
Lot Size 3,000 Sqft
Acres 0.07
Property Description
Welcome to your dream home! This stunning property has been completely remodeled inside and out, making it the most attractive home in the community. With an open concept floorplan, you will enjoy plenty of space to move around and entertain. The kitchen is a chef's dream, featuring a large quartz countertop and freshly painted cabinets that add a touch of elegance to the space. As you walk through the home, you will notice that no expense has been spared in upgrading it. The home has been painted inside and out, and new flooring has been installed throughout. The bedrooms are spacious and offer ample closet space, while the bathrooms have been completely modernized. The lot is enormous, providing you with plenty of outdoor space to relax and unwind. Schedule your tour today and see why! You will love the privacy this lot offers, as there are no neighbors behind and lots of room on either side. This means you can create a sitting area, entertainment zone, fire pit or even a garden without any distractions.
If you enjoy spending time outdoors, you will love the screened-in Arizona room. This is the perfect spot to enjoy the beautiful weather while staying protected from the elements.
This home is move-in ready and waiting for you to make it your own. Don't miss your chance to own the perfect place to call home.
Location
State AZ
County Maricopa
Community Brentwood Southern
Direction East on Southern, Take a right into the community. Go through gate, down to the clubhouse and turn Right. Go to the end of the road and turn Left. Home is on the right-hand side.
Rooms
Other Rooms Great Room, Arizona RoomLanai
Den/Bedroom Plus 2
Separate Den/Office N
Interior
Interior Features Eat-in Kitchen, Vaulted Ceiling(s), Pantry, Full Bth Master Bdrm, High Speed Internet
Heating Electric, Ceiling
Cooling Refrigeration, Programmable Thmstat, Ceiling Fan(s)
Flooring Carpet, Vinyl
Fireplaces Number No Fireplace
Fireplaces Type None
Fireplace No
SPA None
Laundry WshrDry HookUp Only
Exterior
Exterior Feature Patio, Screened in Patio(s), Storage
Carport Spaces 2
Fence Other, Block
Pool None
Community Features Gated Community, Community Spa Htd, Community Spa, Community Pool Htd, Community Pool, Clubhouse, Fitness Center
Utilities Available SRP
Amenities Available None
Roof Type Foam,Rolled/Hot Mop
Private Pool No
Building
Lot Description Gravel/Stone Front, Gravel/Stone Back
Story 1
Builder Name UNKOWN
Sewer Public Sewer
Water City Water
Structure Type Patio,Screened in Patio(s),Storage
New Construction No
Schools
Elementary Schools Adult
Middle Schools Adult
High Schools Adult
School District Mesa Unified District
Others
HOA Fee Include No Fees
Senior Community Yes
Tax ID 218-57-005-J
Ownership Leasehold
Acceptable Financing Conventional
Horse Property N
Listing Terms Conventional
Financing Other
Special Listing Condition Age Restricted (See Remarks), N/A
Read Less Info
Want to know what your home might be worth? Contact us for a FREE valuation!

Our team is ready to help you sell your home for the highest possible price ASAP

Copyright 2024 Arizona Regional Multiple Listing Service, Inc. All rights reserved.
Bought with Hague Partners
GET MORE INFORMATION

REALTOR®






