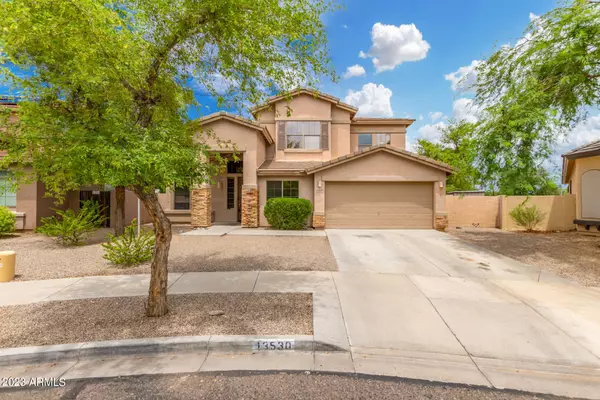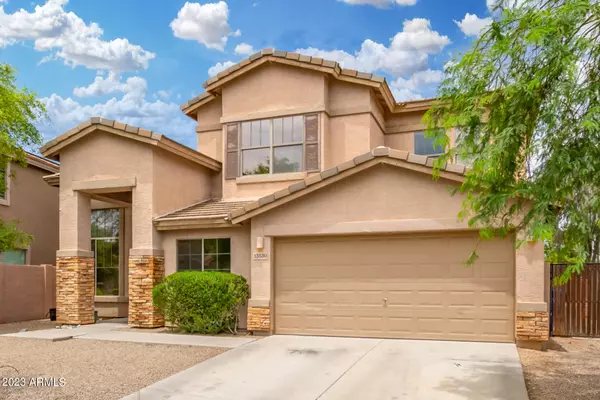$470,000
$470,000
For more information regarding the value of a property, please contact us for a free consultation.
6 Beds
3 Baths
3,252 SqFt
SOLD DATE : 06/12/2023
Key Details
Sold Price $470,000
Property Type Single Family Home
Sub Type Single Family - Detached
Listing Status Sold
Purchase Type For Sale
Square Footage 3,252 sqft
Price per Sqft $144
Subdivision Litchfield Manor Parcel 12
MLS Listing ID 6554739
Sold Date 06/12/23
Bedrooms 6
HOA Fees $50/qua
HOA Y/N Yes
Originating Board Arizona Regional Multiple Listing Service (ARMLS)
Year Built 2004
Annual Tax Amount $1,865
Tax Year 2022
Lot Size 9,532 Sqft
Acres 0.22
Property Description
Great neighborhood! 6 bedroom /3 bath+ Office home, with a 2 car garage. The kitchen boasts generous counter space and a breakfast bar, making cooking and entertaining a delight.in ground pool, Discover a bright interior with neutral tile floors and plush carpet in all the right Places . The main bedroom is located in the First floor with a walk-in closet. Other bedrooms offer plush carpet, ceiling fans, and sizable closets. Relax with your favorite drink in the fenced in backyard with a patio, an in-ground pool, and great opportunity for adding personal touches. Don't miss this incredible opportunity. close to shooping and entertainment... needs paint, Priced accordingly won't last!!
Location
State AZ
County Maricopa
Community Litchfield Manor Parcel 12
Rooms
Other Rooms Loft, Great Room, Family Room
Master Bedroom Downstairs
Den/Bedroom Plus 8
Separate Den/Office Y
Interior
Interior Features Master Downstairs, Eat-in Kitchen, Vaulted Ceiling(s), Kitchen Island, Double Vanity, Full Bth Master Bdrm, Separate Shwr & Tub
Heating Electric
Cooling Refrigeration, Ceiling Fan(s)
Flooring Carpet, Tile
Fireplaces Number No Fireplace
Fireplaces Type None
Fireplace No
Window Features Dual Pane
SPA None
Laundry WshrDry HookUp Only
Exterior
Garage Spaces 2.0
Garage Description 2.0
Fence Block
Pool Fenced, Private
Community Features Playground, Biking/Walking Path
Roof Type Tile
Private Pool Yes
Building
Lot Description Dirt Front, Dirt Back, Gravel/Stone Front, Gravel/Stone Back
Story 2
Builder Name Engle Homes Arizona
Sewer Public Sewer
Water City Water
New Construction No
Schools
Elementary Schools Dysart Elementary School
Middle Schools Parkridge Elementary
High Schools Parkview Elementary
School District Dysart Unified District
Others
HOA Name FIRST SERVICE RES
HOA Fee Include Maintenance Grounds
Senior Community No
Tax ID 501-15-465
Ownership Fee Simple
Acceptable Financing Conventional, FHA, VA Loan
Horse Property N
Listing Terms Conventional, FHA, VA Loan
Financing Conventional
Read Less Info
Want to know what your home might be worth? Contact us for a FREE valuation!

Our team is ready to help you sell your home for the highest possible price ASAP

Copyright 2024 Arizona Regional Multiple Listing Service, Inc. All rights reserved.
Bought with My Home Group Real Estate
GET MORE INFORMATION

REALTOR®






