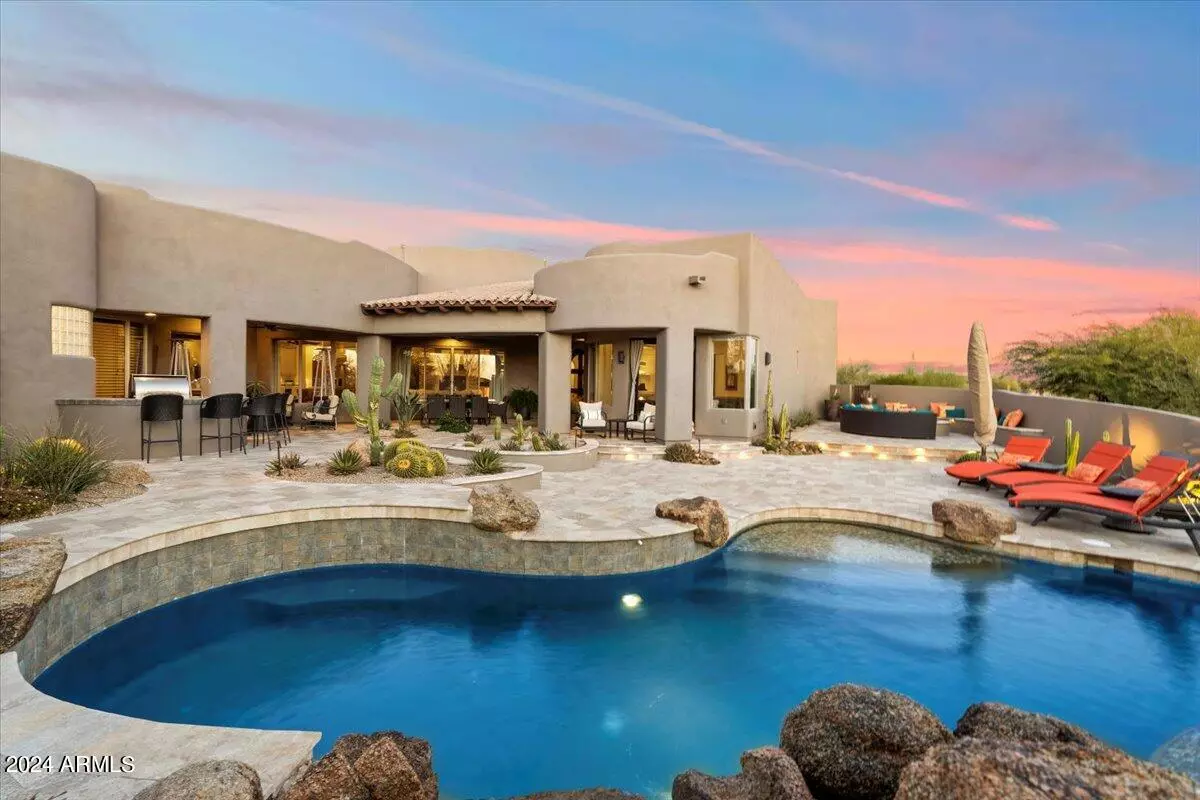$1,650,000
$1,750,000
5.7%For more information regarding the value of a property, please contact us for a free consultation.
3 Beds
3.5 Baths
3,584 SqFt
SOLD DATE : 04/30/2024
Key Details
Sold Price $1,650,000
Property Type Single Family Home
Sub Type Single Family - Detached
Listing Status Sold
Purchase Type For Sale
Square Footage 3,584 sqft
Price per Sqft $460
Subdivision Boulder Heights
MLS Listing ID 6647392
Sold Date 04/30/24
Style Territorial/Santa Fe
Bedrooms 3
HOA Fees $10/ann
HOA Y/N Yes
Originating Board Arizona Regional Multiple Listing Service (ARMLS)
Year Built 2004
Annual Tax Amount $4,678
Tax Year 2023
Lot Size 0.758 Acres
Acres 0.76
Property Description
This exceptional property is a modern haven, boasting 3 bedrooms, 3 1/2 bathrooms, and a generous 3,584 square feet of living space, situated on a sprawling 0.758-acre lot. Embracing the allure of city lights and mountain vistas, this custom-built home exudes value and elegance. The Pueblo-style architecture encompasses an inviting great room floor plan, complimented by a captivating heated Pebble sheen pool located in the front courtyard to capture the stunning views.Plus an added benefit of owned solar. The residence offers a seamless flow among its spacious living areas, featuring bedrooms with en suite baths thoughtfully designed around a travertine-paved courtyard. A highlight of this home is the oversized luxury gourmet chef's kitchen, adorned with granite slab (CONTINUE READING) countertops,stainless steel designer appliances, and exquisite alder cabinetry. The kitchen also boasts a substantial pantry, soft accent lighting, a 48-inch built-in stainless steel fridge, convection oven, warming drawer, and various other premium amenities. Adding to the charm are delightful surprises throughout, including a Russound control panel and sound system, built-in vacuum system, ample extra storage, an east-facing patio for morning sunshine, Classy Closets in the master suite, strategically placed under-counter electrical outlets, and an array of other thoughtful details that elevate the home's convenience and comfort. This outstanding property caters to those seeking a contemporary, well-designed dwelling, harmonizing luxurious living with scenic views and modern amenities.
Location
State AZ
County Maricopa
Community Boulder Heights
Direction East on Cave Creek Rd. past Mirabel, S. on Lone Mountain Pkwy, E. on Joy Ranch Rd., N. on Boulder View to home on right.
Rooms
Other Rooms Great Room
Master Bedroom Split
Den/Bedroom Plus 3
Separate Den/Office N
Interior
Interior Features Breakfast Bar, 9+ Flat Ceilings, Central Vacuum, Drink Wtr Filter Sys, Fire Sprinklers, No Interior Steps, Soft Water Loop, Kitchen Island, Pantry, Double Vanity, Full Bth Master Bdrm, Separate Shwr & Tub, Tub with Jets, High Speed Internet, Granite Counters
Heating Natural Gas
Cooling Refrigeration, Ceiling Fan(s)
Flooring Carpet, Tile
Fireplaces Type 1 Fireplace, Family Room, Gas
Fireplace Yes
SPA None
Laundry WshrDry HookUp Only
Exterior
Exterior Feature Covered Patio(s), Patio, Private Yard
Parking Features Attch'd Gar Cabinets, Electric Door Opener, Extnded Lngth Garage, Separate Strge Area
Garage Spaces 3.0
Garage Description 3.0
Fence Block
Pool Heated, Private
Utilities Available APS, SW Gas
Amenities Available Management
View Mountain(s)
Roof Type Built-Up
Accessibility Accessible Approach with Ramp, Hard/Low Nap Floors, Accessible Hallway(s)
Private Pool Yes
Building
Lot Description Sprinklers In Rear, Sprinklers In Front, Desert Back, Desert Front
Story 1
Builder Name UNK
Sewer Public Sewer
Water City Water
Architectural Style Territorial/Santa Fe
Structure Type Covered Patio(s),Patio,Private Yard
New Construction No
Schools
Elementary Schools Black Mountain Elementary School
Middle Schools Sonoran Trails Middle School
High Schools Cactus Shadows High School
School District Cave Creek Unified District
Others
HOA Name Boulder Heights
HOA Fee Include Maintenance Grounds
Senior Community No
Tax ID 219-60-193
Ownership Fee Simple
Acceptable Financing Conventional
Horse Property N
Listing Terms Conventional
Financing Conventional
Read Less Info
Want to know what your home might be worth? Contact us for a FREE valuation!

Our team is ready to help you sell your home for the highest possible price ASAP

Copyright 2024 Arizona Regional Multiple Listing Service, Inc. All rights reserved.
Bought with Keller Williams Arizona Realty
GET MORE INFORMATION

REALTOR®






