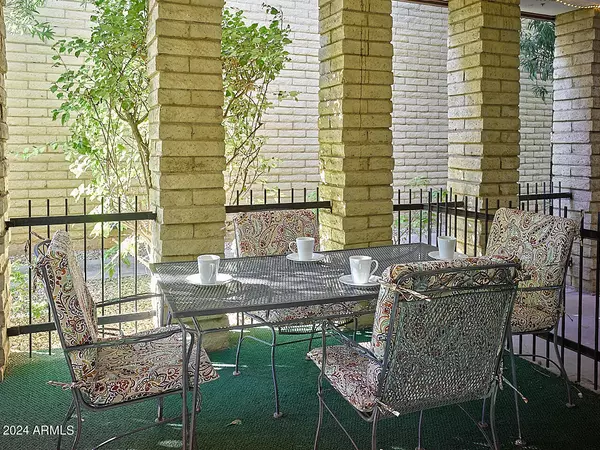$400,000
$410,000
2.4%For more information regarding the value of a property, please contact us for a free consultation.
2 Beds
1.5 Baths
1,029 SqFt
SOLD DATE : 05/01/2024
Key Details
Sold Price $400,000
Property Type Townhouse
Sub Type Townhouse
Listing Status Sold
Purchase Type For Sale
Square Footage 1,029 sqft
Price per Sqft $388
Subdivision Valle Vista Estates
MLS Listing ID 6659257
Sold Date 05/01/24
Bedrooms 2
HOA Fees $450/mo
HOA Y/N Yes
Originating Board Arizona Regional Multiple Listing Service (ARMLS)
Year Built 1974
Annual Tax Amount $780
Tax Year 2023
Lot Size 613 Sqft
Acres 0.01
Property Description
Rare opportunity to own a Frank Lloyd Wright style Mid Century 2 story condo in the heart of Old Town's Arts District with 3 private patios! Soaring ceilings and light fill the entryway and spacious living room. The first private patio is outside the sliding doors on one end of the living room, a guest bathroom is on the other end. Bright kitchen with granite countertops, looking out to the second private patio. Eat at the kitchen bar, or at your dining table. Upstairs you'll find 2 large bedrooms, one with a spacious walk in closet. The shower in the bathroom is newly remodeled, complete with rain head and hair wand nozzle. The sliding glass door in the second bedroom lets in filtered natural light and opens up to the third private patio. Reserved covered parking close to front door. Quiet condo walking distance from all the fun of Old Town. There's only 24 units in the complex; they almost never come up for sale. Don't miss your chance to own this Mid Century gem!
Location
State AZ
County Maricopa
Community Valle Vista Estates
Rooms
Master Bedroom Upstairs
Den/Bedroom Plus 2
Separate Den/Office N
Interior
Interior Features Upstairs, Eat-in Kitchen, Breakfast Bar, Vaulted Ceiling(s), High Speed Internet, Granite Counters
Heating Electric
Cooling Refrigeration, Ceiling Fan(s)
Flooring Carpet, Laminate
Fireplaces Number No Fireplace
Fireplaces Type None
Fireplace No
SPA None
Exterior
Exterior Feature Covered Patio(s), Patio
Parking Features Assigned
Carport Spaces 1
Fence Wood
Pool Fenced
Community Features Community Pool, Near Bus Stop
Utilities Available APS
Amenities Available Other, Management, Rental OK (See Rmks)
Roof Type Composition
Private Pool Yes
Building
Lot Description Grass Front
Story 2
Builder Name unk
Sewer Public Sewer
Water City Water
Structure Type Covered Patio(s),Patio
New Construction No
Schools
Elementary Schools Tonalea K-8
Middle Schools Supai Middle School
High Schools Coronado Elementary School
School District Scottsdale Unified District
Others
HOA Name Scottsdale Condo Mgm
HOA Fee Include Roof Repair,Insurance,Sewer,Maintenance Grounds,Front Yard Maint,Trash,Water,Roof Replacement,Maintenance Exterior
Senior Community No
Tax ID 130-10-164
Ownership Condominium
Acceptable Financing Conventional
Horse Property N
Listing Terms Conventional
Financing Other
Read Less Info
Want to know what your home might be worth? Contact us for a FREE valuation!

Our team is ready to help you sell your home for the highest possible price ASAP

Copyright 2024 Arizona Regional Multiple Listing Service, Inc. All rights reserved.
Bought with Century 21 Arizona Foothills
GET MORE INFORMATION

REALTOR®






