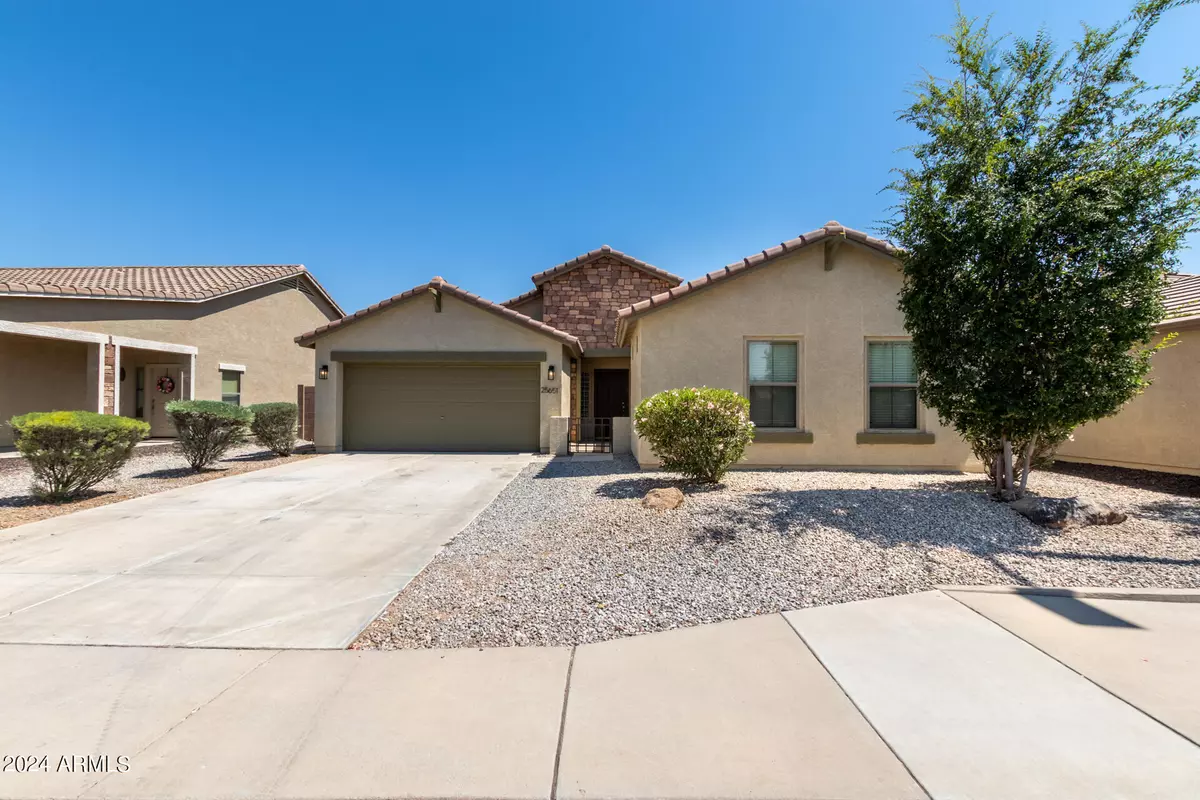$418,500
$418,500
For more information regarding the value of a property, please contact us for a free consultation.
4 Beds
3 Baths
2,189 SqFt
SOLD DATE : 08/09/2024
Key Details
Sold Price $418,500
Property Type Single Family Home
Sub Type Single Family - Detached
Listing Status Sold
Purchase Type For Sale
Square Footage 2,189 sqft
Price per Sqft $191
Subdivision Westpark Parcel 3S
MLS Listing ID 6720046
Sold Date 08/09/24
Bedrooms 4
HOA Fees $53/qua
HOA Y/N Yes
Originating Board Arizona Regional Multiple Listing Service (ARMLS)
Year Built 2008
Annual Tax Amount $1,887
Tax Year 2023
Lot Size 3,506 Sqft
Acres 0.08
Property Description
Gorgeous Split Floor Plan features 4 Bedrooms, 3 Baths, Bonus Room w/ Wet Bar, 2-car Garage w/ EV Charger. This beautiful home has many upgrades, Tile & Wood Flooring throughout, Updated Spacious Kitchen w/ Granite Countertops and Backsplash, Walk In Pantry, Stainless Steel appliances and a center island, perfect for entertaining, New Bathroom Faucets, Refrigerator included. Retreat to the Spacious Master Bedroom w/ Walk In Closet, Double Sinks, Glass Walk in Shower for added luxury. French doors lead to the backyard, enjoy the covered patio for relaxation and lush landscaping. Interior color combinations and accent walls add modern touches. This home is pristine and well kept. Fully furnished and decorated! Come check out this amazing home, it has so much to offer Gorgeous Split Floor Plan features 4 Bedrooms, 3 Baths, Bonus Room w/ Wet Bar, 2-car Garage w/ EV Charger. This beautiful home has many upgrades, Tile & Wood Flooring throughout, Updated Spacious Kitchen w/ Granite Countertops and Backsplash, Walk In Pantry, Stainless Steel appliances and a center island, perfect for entertaining, New Bathroom Faucets, Refrigerator included. Retreat to the Spacious Master Bedroom w/ Walk In Closet, Double Sinks, Glass Walk in Shower for added luxury. French doors lead to the backyard, enjoy the covered patio for relaxation and lush landscaping. Interior color combinations and accent walls add modern touches. This home is pristine and well kept. Fully furnished and decorated! Come check out this amazing home, it has so much to offer!
Key Features:
Spacious Living Areas:
The home boasts an open-concept layout with ample natural light, perfect for family gatherings and entertaining guests.
A generously sized living room flows seamlessly into the dining area and kitchen, creating a warm and inviting atmosphere.
Modern Kitchen:
Equipped with stainless steel appliances, granite countertops, and plenty of cabinet space, the kitchen is a chef's dream.
A large island provides additional workspace and seating, making it the heart of the home and entertaining.
Comfortable Bedrooms:
The master suite is a private retreat featuring a walk-in closet and an en-suite bathroom with dual vanities and a luxurious walk in shower.
Additional bedrooms are spacious and well-appointed, ideal for family members or guests.
Outdoor Oasis:
Step outside to a beautifully landscaped backyard, perfect for relaxation and outdoor activities.
A covered patio area offers a great spot for al fresco dining and enjoying Arizona's beautiful weather year-round.
Community and Location:
Located in a well-maintained community with parks, walking trails, and recreational facilities.
Conveniently close to schools, shopping centers, dining options, and major highways, making commutes and errands a breeze.
Additional Amenities:
Two-car garage with extra storage space.
Energy-efficient features throughout the home, helping to reduce utility costs.
Laundry room with modern appliances and additional storage.
EV or RV charger
Experience the best of Buckeye living in this delightful home. Whether you're looking for a cozy family residence or a place to entertain and enjoy life, 25651 W Primrose Ln offers everything you need. Don't miss the opportunity to make this beautiful property your new home.
Location
State AZ
County Maricopa
Community Westpark Parcel 3S
Rooms
Other Rooms Great Room, Family Room, BonusGame Room
Master Bedroom Split
Den/Bedroom Plus 6
Separate Den/Office Y
Interior
Interior Features Eat-in Kitchen, Breakfast Bar, Soft Water Loop, Vaulted Ceiling(s), Wet Bar, Kitchen Island, Pantry, 2 Master Baths, Double Vanity, Full Bth Master Bdrm, Granite Counters
Heating Electric
Cooling Refrigeration, Ceiling Fan(s)
Flooring Laminate, Tile
Fireplaces Number No Fireplace
Fireplaces Type None
Fireplace No
Window Features Dual Pane
SPA None
Laundry WshrDry HookUp Only
Exterior
Exterior Feature Covered Patio(s), Private Yard
Parking Features Electric Door Opener
Garage Spaces 2.0
Garage Description 2.0
Fence Block
Pool None
Community Features Playground, Biking/Walking Path
Utilities Available APS
Amenities Available Management
Roof Type Tile
Private Pool No
Building
Lot Description Sprinklers In Rear, Sprinklers In Front, Desert Front, Grass Back
Story 1
Builder Name unk
Sewer Public Sewer
Water City Water
Structure Type Covered Patio(s),Private Yard
New Construction No
Schools
Elementary Schools Westpark Elementary School
Middle Schools Westpark Elementary School
High Schools Youngker High School
School District Buckeye Union High School District
Others
HOA Name Westpark Community
HOA Fee Include Maintenance Grounds
Senior Community No
Tax ID 504-60-391
Ownership Fee Simple
Acceptable Financing Conventional, FHA, VA Loan
Horse Property N
Listing Terms Conventional, FHA, VA Loan
Financing Conventional
Read Less Info
Want to know what your home might be worth? Contact us for a FREE valuation!

Our team is ready to help you sell your home for the highest possible price ASAP

Copyright 2024 Arizona Regional Multiple Listing Service, Inc. All rights reserved.
Bought with My Home Group Real Estate
GET MORE INFORMATION

REALTOR®






