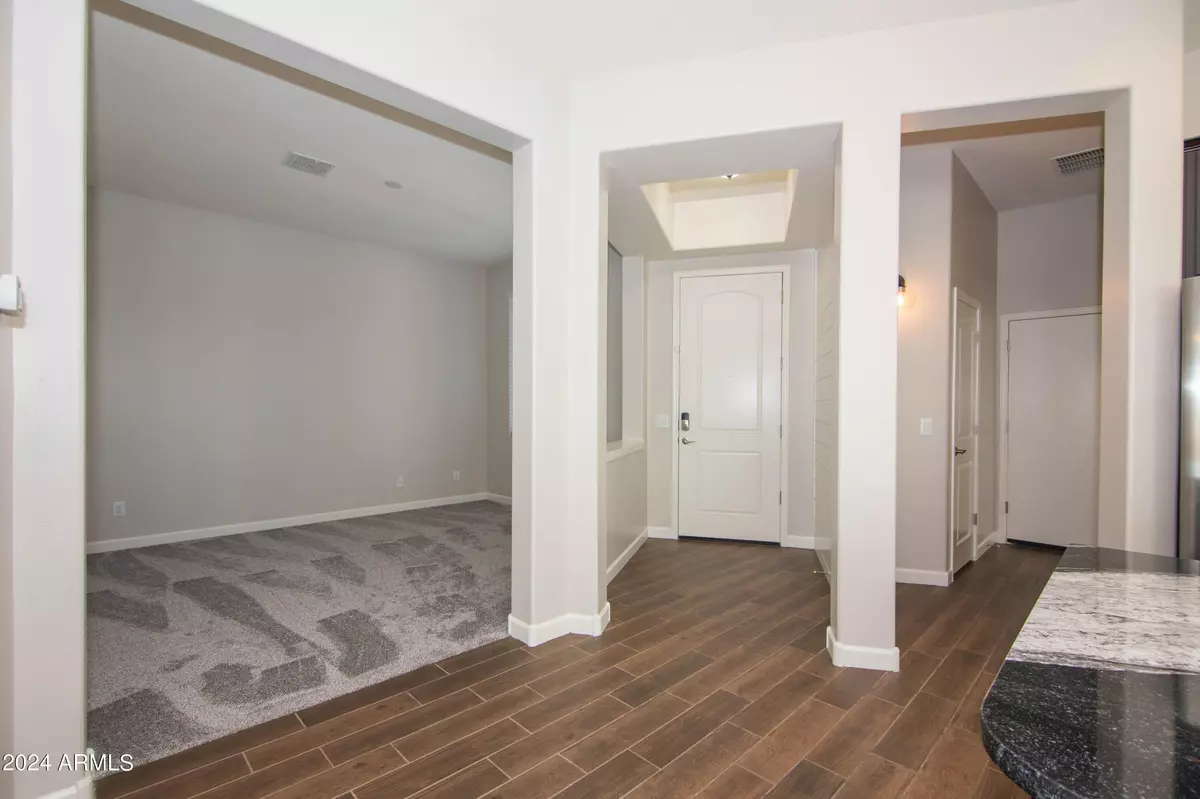$358,800
$355,000
1.1%For more information regarding the value of a property, please contact us for a free consultation.
3 Beds
2 Baths
1,985 SqFt
SOLD DATE : 08/12/2024
Key Details
Sold Price $358,800
Property Type Single Family Home
Sub Type Single Family - Detached
Listing Status Sold
Purchase Type For Sale
Square Footage 1,985 sqft
Price per Sqft $180
Subdivision Parcel 10 At Homestead North
MLS Listing ID 6681212
Sold Date 08/12/24
Bedrooms 3
HOA Fees $108/mo
HOA Y/N Yes
Originating Board Arizona Regional Multiple Listing Service (ARMLS)
Year Built 2016
Annual Tax Amount $3,116
Tax Year 2023
Lot Size 6,935 Sqft
Acres 0.16
Property Description
Massive price drop due to motivated seller!! Check this one out! Gorgeous contemporary exterior to its efficient interior, this beautiful home is all of the above and more. One of a very few 3-bedroom floorplans with a separate den/library that also features a 3 car split garage! How nice would it be to find a home that feels like brand new AND has all the options you want? Gorgeous wood-grain tile floors, sleek granite countertops, tasteful subway tile backsplash, stainless gas appliances, elegant cabinets...while all carpeting has been replaced!!!! New paint as well. What you don't see is just as impressive... multi-zone temperature control to please everyone in the house and reverse osmosis for purified water! This home has Honeywell wifi thermostats so you can control the temperature from anywhere in the world! If you prefer backyard privacy, this one has you covered. If you have three cars or need extra storage, this place has the space. If you like the security and exclusivity of a gated community, welcome in. If you want to see a house that looks as good in person as it does in the pictures, schedule a showing now before it's too late!
Location
State AZ
County Pinal
Community Parcel 10 At Homestead North
Direction Smith Enke: turn South onto Porter Rd, left onto W Homestead Dr, first right onto Traditions Way and enter through gate, right onto Ganley, road turns left and becomes Tammy St
Rooms
Other Rooms Great Room
Master Bedroom Not split
Den/Bedroom Plus 4
Separate Den/Office Y
Interior
Interior Features Breakfast Bar, 9+ Flat Ceilings, Drink Wtr Filter Sys, No Interior Steps, Kitchen Island, Double Vanity, High Speed Internet, Granite Counters
Heating Natural Gas
Cooling Refrigeration, Programmable Thmstat, Ceiling Fan(s)
Flooring Carpet, Tile
Fireplaces Number No Fireplace
Fireplaces Type None
Fireplace No
Window Features Dual Pane,ENERGY STAR Qualified Windows,Low-E,Vinyl Frame
SPA None
Exterior
Exterior Feature Covered Patio(s), Patio
Parking Features Dir Entry frm Garage, Electric Door Opener
Garage Spaces 3.0
Garage Description 3.0
Fence Block
Pool None
Community Features Gated Community, Playground, Biking/Walking Path
Utilities Available City Electric, SW Gas
Amenities Available Management, Rental OK (See Rmks)
Roof Type Tile
Private Pool No
Building
Lot Description Desert Back, Desert Front, Auto Timer H2O Front, Auto Timer H2O Back
Story 1
Builder Name na
Sewer Public Sewer
Water Pvt Water Company
Structure Type Covered Patio(s),Patio
New Construction No
Schools
Elementary Schools Santa Cruz Elementary School
Middle Schools Desert Wind Middle School
High Schools Maricopa High School
School District Maricopa Unified School District
Others
HOA Name Homestead South
HOA Fee Include Maintenance Grounds,Street Maint
Senior Community No
Tax ID 512-43-787
Ownership Fee Simple
Acceptable Financing Conventional, FHA, VA Loan
Horse Property N
Listing Terms Conventional, FHA, VA Loan
Financing Conventional
Read Less Info
Want to know what your home might be worth? Contact us for a FREE valuation!

Our team is ready to help you sell your home for the highest possible price ASAP

Copyright 2024 Arizona Regional Multiple Listing Service, Inc. All rights reserved.
Bought with Barrett Real Estate
GET MORE INFORMATION

REALTOR®






