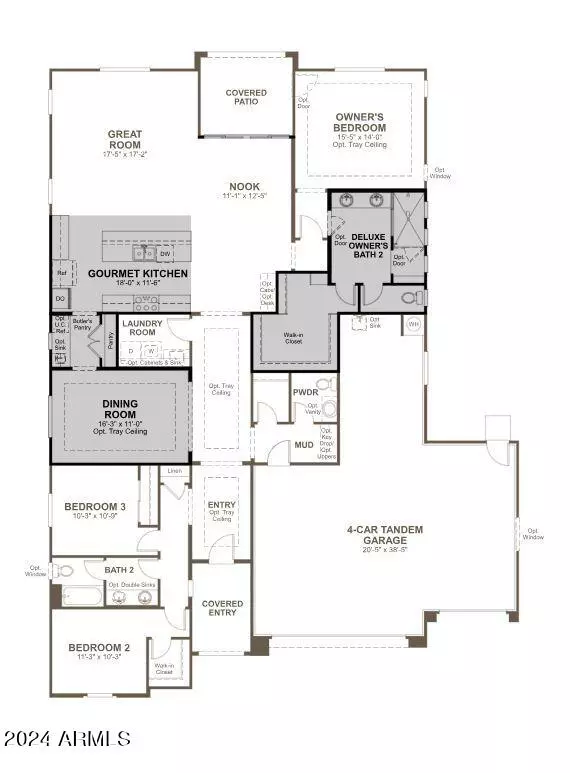$550,000
$574,995
4.3%For more information regarding the value of a property, please contact us for a free consultation.
3 Beds
2.5 Baths
2,400 SqFt
SOLD DATE : 08/30/2024
Key Details
Sold Price $550,000
Property Type Single Family Home
Sub Type Single Family - Detached
Listing Status Sold
Purchase Type For Sale
Square Footage 2,400 sqft
Price per Sqft $229
Subdivision Canyon Trails Unit 4 West Parcel E
MLS Listing ID 6689616
Sold Date 08/30/24
Style Ranch
Bedrooms 3
HOA Fees $85/mo
HOA Y/N Yes
Originating Board Arizona Regional Multiple Listing Service (ARMLS)
Year Built 2024
Annual Tax Amount $376
Tax Year 2023
Lot Size 10,000 Sqft
Acres 0.23
Property Description
Welcome to luxury living in the coveted Celeste floor plan by Richmond American Homes! Situated on a generous lot with an RV gate, this property provides both security and versatility for your outdoor lifestyle. As you step inside, you're greeted by an inviting layout that seamlessly combines style and comfort. The spacious living room sets the stage for relaxation or entertaining, while the formal dining area with a butler's pantry adds a touch of sophistication to every meal. The heart of the home is the gourmet kitchen, complete with sleek countertops, modern appliances, and ample storage space. Whether you're preparing a quick breakfast or hosting a gourmet dinner party, this kitchen is sure to impress. Retreat to the luxurious primary suite, featuring a lavish ensuite bathroom.
Location
State AZ
County Maricopa
Community Canyon Trails Unit 4 West Parcel E
Direction On south Cotton Lane, head west on Canyon Trails Blvd, head south on 173rd Ave, then head west on Hadley Street, then right on Sherman Street
Rooms
Other Rooms Great Room, BonusGame Room
Master Bedroom Split
Den/Bedroom Plus 4
Separate Den/Office N
Interior
Interior Features Eat-in Kitchen, Breakfast Bar, 9+ Flat Ceilings, Soft Water Loop, Kitchen Island, Pantry, Double Vanity, Full Bth Master Bdrm
Heating Natural Gas, ENERGY STAR Qualified Equipment
Cooling Programmable Thmstat
Flooring Carpet, Laminate
Fireplaces Number No Fireplace
Fireplaces Type None
Fireplace No
Window Features Dual Pane,ENERGY STAR Qualified Windows,Low-E
SPA None
Laundry WshrDry HookUp Only
Exterior
Parking Features Dir Entry frm Garage, Extnded Lngth Garage, RV Gate, Separate Strge Area, Tandem
Garage Spaces 4.0
Carport Spaces 2
Garage Description 4.0
Fence Block, Wrought Iron
Pool None
Community Features Community Pool, Playground, Biking/Walking Path, Clubhouse, Fitness Center
Utilities Available APS, SW Gas
Amenities Available Management
Roof Type Tile
Private Pool No
Building
Lot Description Desert Front, Dirt Back
Story 1
Builder Name RIchmond American Homes
Sewer Public Sewer
Water City Water
Architectural Style Ranch
New Construction No
Schools
Elementary Schools Copper Trails
Middle Schools Copper Trails
High Schools Verrado High School
School District Agua Fria Union High School District
Others
HOA Name Canyon Trails Assoc.
HOA Fee Include Maintenance Grounds
Senior Community No
Tax ID 502-39-914
Ownership Fee Simple
Acceptable Financing Conventional, FHA, VA Loan
Horse Property N
Listing Terms Conventional, FHA, VA Loan
Financing FHA
Read Less Info
Want to know what your home might be worth? Contact us for a FREE valuation!

Our team is ready to help you sell your home for the highest possible price ASAP

Copyright 2024 Arizona Regional Multiple Listing Service, Inc. All rights reserved.
Bought with A.Z. & Associates
GET MORE INFORMATION

REALTOR®


