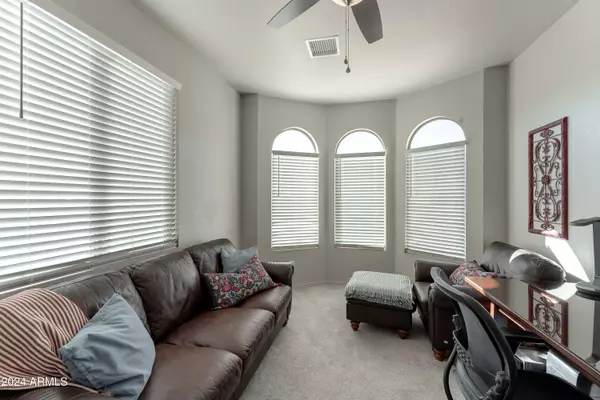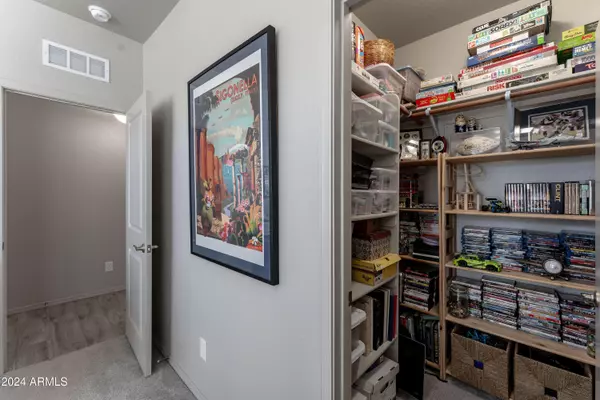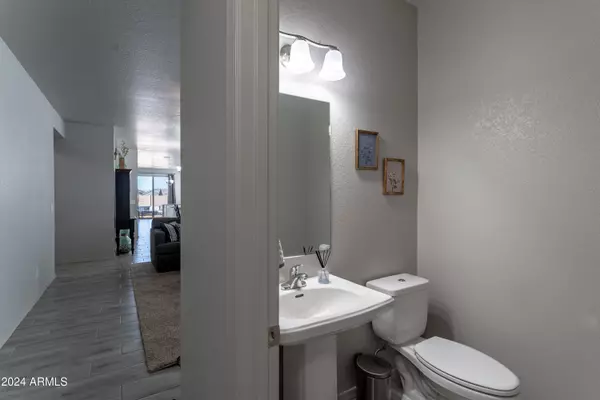$390,000
$390,000
For more information regarding the value of a property, please contact us for a free consultation.
4 Beds
2.5 Baths
2,035 SqFt
SOLD DATE : 12/05/2024
Key Details
Sold Price $390,000
Property Type Single Family Home
Sub Type Single Family - Detached
Listing Status Sold
Purchase Type For Sale
Square Footage 2,035 sqft
Price per Sqft $191
Subdivision Summit Heights
MLS Listing ID 6777831
Sold Date 12/05/24
Bedrooms 4
HOA Y/N No
Originating Board Arizona Regional Multiple Listing Service (ARMLS)
Year Built 2022
Annual Tax Amount $1,202
Tax Year 2023
Lot Size 5,988 Sqft
Acres 0.14
Property Description
Discover this stunning 2,035 sqft, 4-bedroom, 2.5-bath home in the highly sought-after Summit Heights community—with no HOA! This meticulously maintained residence, is like new and beautifully designed. It sits on a quiet cul-de-sac with an extended driveway for ample parking and privacy. Step inside to a spacious front bedroom with a walk-in closet conveniently near the half bath, perfect for guests. The expansive kitchen is a chef's dream, featuring two peninsulas, a dedicated coffee bar, stainless steel appliances, and elegant white cabinetry with granite countertops. The home's Energy Star and Environments for Living certifications ensure lower utility bills. Located minutes from community parks, Fort Huachuca, and quick access to Tucson, this home is a must see!
Location
State AZ
County Cochise
Community Summit Heights
Direction From S Buffalo Soldier Trail, left on Golf Links Road, right on Savanna Drive, right on Chantilly Drive, left on Brookshire Drive, left on Brookhaven Place, home is on left.
Rooms
Den/Bedroom Plus 4
Separate Den/Office N
Interior
Interior Features Eat-in Kitchen, Breakfast Bar, Pantry, Double Vanity, Full Bth Master Bdrm, Separate Shwr & Tub, High Speed Internet, Granite Counters
Heating Natural Gas, ENERGY STAR Qualified Equipment
Cooling Refrigeration, Ceiling Fan(s), ENERGY STAR Qualified Equipment
Flooring Carpet, Tile
Fireplaces Number No Fireplace
Fireplaces Type None
Fireplace No
Window Features Dual Pane,ENERGY STAR Qualified Windows,Low-E,Vinyl Frame
SPA None
Exterior
Exterior Feature Covered Patio(s)
Parking Features Dir Entry frm Garage
Garage Spaces 2.0
Garage Description 2.0
Fence Block
Pool None
Landscape Description Irrigation Front
Community Features Biking/Walking Path
Amenities Available Other
Roof Type Tile
Private Pool No
Building
Lot Description Desert Front, Cul-De-Sac, Dirt Back, Gravel/Stone Front, Irrigation Front
Story 1
Builder Name RL Workman Homes
Sewer Public Sewer
Water Pvt Water Company
Structure Type Covered Patio(s)
New Construction No
Schools
Elementary Schools Town & Country Elementary School
Middle Schools Joyce Clark Middle School
High Schools Buena High School
School District Sierra Vista Unified District
Others
HOA Fee Include Other (See Remarks)
Senior Community No
Tax ID 105-15-315
Ownership Fee Simple
Acceptable Financing Conventional, 1031 Exchange, FHA, VA Loan
Horse Property N
Listing Terms Conventional, 1031 Exchange, FHA, VA Loan
Financing VA
Read Less Info
Want to know what your home might be worth? Contact us for a FREE valuation!

Our team is ready to help you sell your home for the highest possible price ASAP

Copyright 2024 Arizona Regional Multiple Listing Service, Inc. All rights reserved.
Bought with Tierra Antigua Realty, LLC
GET MORE INFORMATION

REALTOR®






