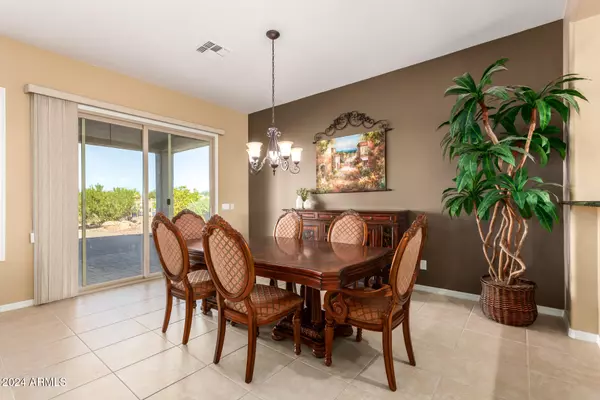$450,000
$450,000
For more information regarding the value of a property, please contact us for a free consultation.
2 Beds
2 Baths
2,324 SqFt
SOLD DATE : 12/13/2024
Key Details
Sold Price $450,000
Property Type Single Family Home
Sub Type Single Family - Detached
Listing Status Sold
Purchase Type For Sale
Square Footage 2,324 sqft
Price per Sqft $193
Subdivision Anthem At Merrill Ranch Phase 1A Unit 4
MLS Listing ID 6786912
Sold Date 12/13/24
Style Ranch
Bedrooms 2
HOA Fees $185/qua
HOA Y/N Yes
Originating Board Arizona Regional Multiple Listing Service (ARMLS)
Year Built 2007
Annual Tax Amount $3,336
Tax Year 2024
Lot Size 10,097 Sqft
Acres 0.23
Property Description
Don't miss out on this gorgeous, golf course property!! Located in the perfect corner of the course where you will see the golfing but not end up with golf balls on your roof, you will find 6628 W Trenton Court. With OWNED SOLAR, you will have minimal power bills. This home is being sold furnished, so if this is a second home, don't worry about buying all new furnishings! Upon entering this spacious property, you will find a den to your left and a large living area and dining room directly in front of you. The upgraded gourmet chef's kitchen features a bar, an island, double ovens and upgraded cabinetry with roll out drawers in the vertical cabinets. The master suite includes sliding doors to the back patio, a huge walk in closet, a stand up shower, soaking tub and his/hers vanities. This entire home is energy efficient with the plantation shutters and additional exterior sunscreens to keep the interior cool in the warmer months! Meticulously maintained and ready to welcome its' new owner!
Location
State AZ
County Pinal
Community Anthem At Merrill Ranch Phase 1A Unit 4
Direction From Hunt Hwy, turn east onto Merrill Ranch Parkway. Turn north onto Sun City Blvd, take your first right onto Heritage Way, then first left onto Saratoga Way and first left again onto Trenton Court.
Rooms
Other Rooms Great Room
Den/Bedroom Plus 3
Separate Den/Office Y
Interior
Interior Features Eat-in Kitchen, Kitchen Island, Pantry, Double Vanity, Full Bth Master Bdrm, Separate Shwr & Tub, High Speed Internet, Granite Counters
Heating Natural Gas
Cooling Refrigeration, Programmable Thmstat, Ceiling Fan(s)
Flooring Vinyl, Tile
Fireplaces Number No Fireplace
Fireplaces Type None
Fireplace No
Window Features Sunscreen(s),Dual Pane,ENERGY STAR Qualified Windows,Low-E,Vinyl Frame
SPA None
Exterior
Exterior Feature Covered Patio(s), Patio
Garage Spaces 3.0
Garage Description 3.0
Fence Partial
Pool None
Community Features Pickleball Court(s), Community Spa Htd, Community Spa, Community Pool Htd, Community Pool, Community Media Room, Golf, Tennis Court(s), Biking/Walking Path, Clubhouse, Fitness Center
Amenities Available Management
Roof Type Tile
Accessibility Accessible Door 32in+ Wide, Zero-Grade Entry, Bath Grab Bars
Private Pool No
Building
Lot Description Sprinklers In Front, Desert Back, Desert Front, On Golf Course, Gravel/Stone Front
Story 1
Builder Name Pulte Homes INC
Sewer Private Sewer
Water Pvt Water Company
Architectural Style Ranch
Structure Type Covered Patio(s),Patio
New Construction No
Schools
Middle Schools Anthem Elementary School - Florence
High Schools Florence High School
School District Florence Unified School District
Others
HOA Name Sun City Anthem
HOA Fee Include Street Maint
Senior Community Yes
Tax ID 211-10-108
Ownership Fee Simple
Acceptable Financing Conventional, VA Loan
Horse Property N
Listing Terms Conventional, VA Loan
Financing Cash
Special Listing Condition Age Restricted (See Remarks), Owner/Agent
Read Less Info
Want to know what your home might be worth? Contact us for a FREE valuation!

Our team is ready to help you sell your home for the highest possible price ASAP

Copyright 2024 Arizona Regional Multiple Listing Service, Inc. All rights reserved.
Bought with Merrill Ranch Realty, LLC
GET MORE INFORMATION

REALTOR®






