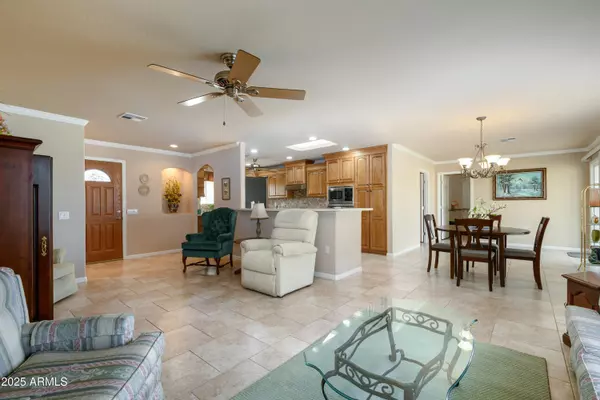$369,750
$369,750
For more information regarding the value of a property, please contact us for a free consultation.
2 Beds
2 Baths
1,597 SqFt
SOLD DATE : 03/24/2025
Key Details
Sold Price $369,750
Property Type Single Family Home
Sub Type Single Family Residence
Listing Status Sold
Purchase Type For Sale
Square Footage 1,597 sqft
Price per Sqft $231
Subdivision Sun City 32A
MLS Listing ID 6830754
Sold Date 03/24/25
Style Ranch
Bedrooms 2
HOA Y/N No
Year Built 1974
Annual Tax Amount $1,169
Tax Year 2024
Lot Size 10,114 Sqft
Acres 0.23
Property Sub-Type Single Family Residence
Property Description
Beautifully Remodeled 2Bd,2Ba Georgetown in The Active Adult Community of Sun City! Kitchen Wall Has Been Opened To LivingRoom! New Maple Cabinets With Desired Island, Corian Counters, SS Appliances, Roll Out Drawers, Single Oven, Built-in Microwave, and Electric Cooktop! GE Fridge W/Double French Doors and Pull-Out Freezer! New Windows and Doors Through-Out! Popcorn Removed, Crown Molding, 4 inch Baseboards! Carpet in Bedrooms & Ceiling Fans! 18 Inch Tile Brick Lay Through-Out! 6 Panel Doors, 2 Inch Blinds, Can Lights And Remodeled Baths! Home Has Been Stuccoed, Front And Side Security Doors!Soft Water Loop,Sun Screens, With Large Extended Patio, Cool Decking!Block Walls In Back For Privacy! A/C And Furnace 2015, Water Heater 2018!Office/HobbyRoom With Storage Cabinets!Garage Cabinets!
Location
State AZ
County Maricopa
Community Sun City 32A
Area Maricopa
Direction South To Hutton Drive.East To Glen Oaks Circle N. North To Property.
Rooms
Other Rooms Great Room, BonusGame Room
Den/Bedroom Plus 4
Separate Den/Office Y
Interior
Interior Features High Speed Internet, Eat-in Kitchen, No Interior Steps, Soft Water Loop, Kitchen Island, Pantry, 3/4 Bath Master Bdrm
Heating Electric
Cooling Central Air, Ceiling Fan(s), Programmable Thmstat
Flooring Carpet, Tile
Fireplaces Type None
Fireplace No
Window Features Low-Emissivity Windows,Solar Screens,Dual Pane,Vinyl Frame
Appliance Electric Cooktop
SPA None
Exterior
Exterior Feature Private Yard
Parking Features Garage Door Opener, Extended Length Garage, Direct Access, Attch'd Gar Cabinets
Garage Spaces 2.0
Garage Description 2.0
Fence Block
Pool None
Community Features Racquetball, Golf, Pickleball, Lake, Community Spa Htd, Community Media Room, Tennis Court(s), Biking/Walking Path, Fitness Center
Utilities Available APS
Roof Type Composition
Accessibility Bath Grab Bars
Porch Covered Patio(s)
Total Parking Spaces 2
Private Pool No
Building
Lot Description Sprinklers In Rear, Sprinklers In Front, Desert Back, Desert Front, Auto Timer H2O Front, Auto Timer H2O Back
Story 1
Builder Name Del Webb
Sewer Private Sewer
Water Pvt Water Company
Architectural Style Ranch
Structure Type Private Yard
New Construction No
Schools
Elementary Schools Adult
Middle Schools Adult
High Schools Adult
School District Adult
Others
HOA Fee Include No Fees
Senior Community Yes
Tax ID 200-55-764
Ownership Fee Simple
Acceptable Financing Cash, Conventional, 1031 Exchange, FHA, VA Loan
Horse Property N
Disclosures Seller Discl Avail
Possession Close Of Escrow
Listing Terms Cash, Conventional, 1031 Exchange, FHA, VA Loan
Financing Cash
Special Listing Condition Age Restricted (See Remarks)
Read Less Info
Want to know what your home might be worth? Contact us for a FREE valuation!

Our team is ready to help you sell your home for the highest possible price ASAP

Copyright 2025 Arizona Regional Multiple Listing Service, Inc. All rights reserved.
Bought with Coldwell Banker Realty
GET MORE INFORMATION

REALTOR®






