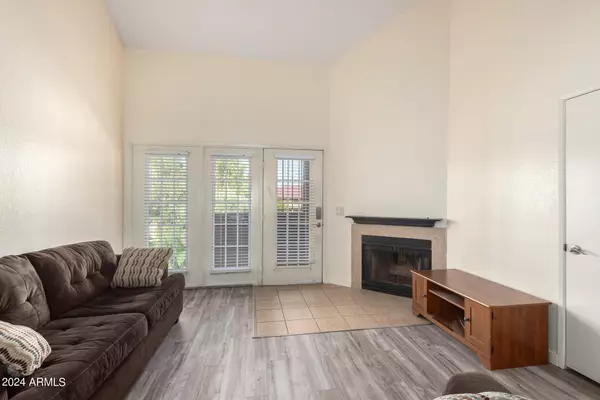
2 Beds
2 Baths
924 SqFt
2 Beds
2 Baths
924 SqFt
Key Details
Property Type Condo
Sub Type Apartment Style/Flat
Listing Status Active
Purchase Type For Sale
Square Footage 924 sqft
Price per Sqft $297
Subdivision Casa Los Cerros
MLS Listing ID 6746265
Style Contemporary
Bedrooms 2
HOA Fees $303/mo
HOA Y/N Yes
Originating Board Arizona Regional Multiple Listing Service (ARMLS)
Year Built 1985
Annual Tax Amount $720
Tax Year 2023
Lot Size 791 Sqft
Acres 0.02
Property Description
Location
State AZ
County Maricopa
Community Casa Los Cerros
Direction West on Baseline, North on Calle Los Cerros. Building 4 is at the North East corner of complex.
Rooms
Other Rooms Loft, Great Room
Master Bedroom Split
Den/Bedroom Plus 3
Separate Den/Office N
Interior
Interior Features Master Downstairs, Breakfast Bar, Vaulted Ceiling(s), Pantry, Full Bth Master Bdrm, High Speed Internet, Laminate Counters
Heating Electric
Cooling Refrigeration, Ceiling Fan(s)
Flooring Carpet, Laminate, Tile
Fireplaces Number 1 Fireplace
Fireplaces Type 1 Fireplace, Living Room
Fireplace Yes
Window Features Dual Pane
SPA None
Exterior
Parking Features Dir Entry frm Garage, Electric Door Opener
Garage Spaces 1.0
Garage Description 1.0
Fence None
Pool None
Community Features Gated Community, Community Spa, Community Pool Htd, Biking/Walking Path
Amenities Available Management
Roof Type Tile
Private Pool No
Building
Story 2
Builder Name US Home Corp
Sewer Public Sewer
Water City Water
Architectural Style Contemporary
New Construction No
Schools
Elementary Schools Frank Elementary School
Middle Schools Geneva Epps Mosley Middle School
High Schools Tempe High School
School District Tempe Union High School District
Others
HOA Name Casa Los Cerros
HOA Fee Include Roof Repair,Insurance,Maintenance Grounds,Roof Replacement,Maintenance Exterior
Senior Community No
Tax ID 123-22-549
Ownership Fee Simple
Acceptable Financing Conventional
Horse Property N
Listing Terms Conventional

Copyright 2024 Arizona Regional Multiple Listing Service, Inc. All rights reserved.
GET MORE INFORMATION

REALTOR®






